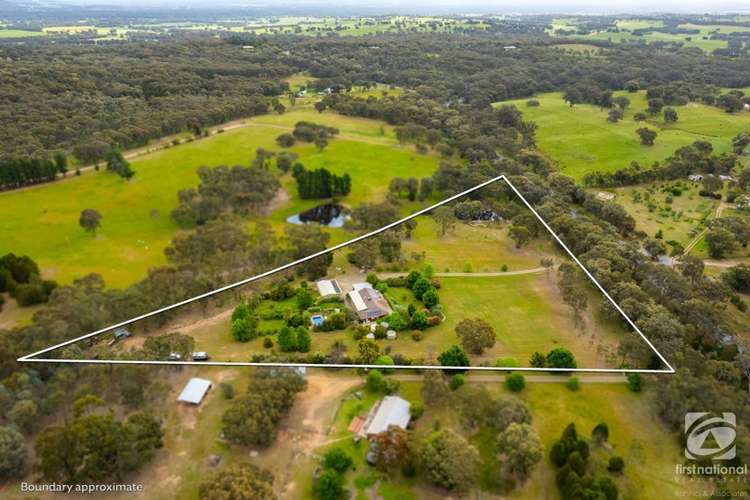ESR $1,120,000-$1,150,000
5 Bed • 3 Bath • 4 Car • 23530m²
New








1271 Beechworth-Wangaratta Road, Everton Upper VIC 3678
ESR $1,120,000-$1,150,000
Home loan calculator
The monthly estimated repayment is calculated based on:
Listed display price: the price that the agent(s) want displayed on their listed property. If a range, the lowest value will be ultised
Suburb median listed price: the middle value of listed prices for all listings currently for sale in that same suburb
National median listed price: the middle value of listed prices for all listings currently for sale nationally
Note: The median price is just a guide and may not reflect the value of this property.
What's around Beechworth-Wangaratta Road
Rural Property description
“'A Dream Lifestyle Awaits'”
Discover the epitome of serene rural living on this beautifully maintained 5.8-acre property, where you'll find a stylishly renovated four-bedroom, two-bathroom home. Featuring two separate living areas, this residence offers space, comfort, and style.
Experience the heart of the home - a kitchen bathed in natural light offering a bright and inviting culinary haven. Conveniently, it provides direct access to the outdoor covered alfresco area at the rear of the home.
This home generously accommodates families with four bedrooms. The master suite, positioned at one end of the house, with reverse cycle heating and cooling provides a private retreat. It features a stylish ensuite, with deep bath, separate shower, vanity and toilet plus a generously sized walk-in robe. There is even external access to the enclosed veranda.
The remaining bedrooms have been thoughtfully designed, offering practical built-in robes. For added convenience, a second bathroom with a shower, bath, vanity, and separate toilet is located nearby.
A central wood fire in the lounge room will keep you warm and toasty whilst there is ducted cooling throughout for the warmer months.
Step outside, and you'll find yourself in an alfresco paradise. The fully fenced rear yard creates a secure space for your family and pets. Take a dip in your private saltwater swimming pool. This space is ideal for both entertaining and relaxation.
A great addition to the main house, is a separate one-bedroom, one-bathroom bungalow, providing extra accommodation for guests or extended family.
The property includes a generous 8m x 6m shed, perfect for storage or workshops, and a double carport plus an additional van carport attached to the shed.
The impeccably tended garden features a mature orchard, providing the joy of harvesting your own fresh produce. Additionally, there's a fantastic chicken run where contented hens happily roam!
Water resources are abundant, with three 22,500-litre tanks, along with two smaller tanks. There's also a substantial dam on the property, plus a 2-megalitre stock and domestic diversion license.
To top it all off, this property features a 21-panel, 4.5kW solar system, ensuring eco-friendly living and energy savings.
This lifestyle property offers the perfect blend of space, comfort, and relaxation. Don't miss your chance to make this your dream rural retreat.
Land details
Documents
Property video
Can't inspect the property in person? See what's inside in the video tour.
What's around Beechworth-Wangaratta Road
Inspection times
 View more
View more View more
View more View more
View more View more
View moreContact the real estate agent

Janet Friend
First National Real Estate - Bonnici & Associates
Send an enquiry

Nearby schools in and around Everton Upper, VIC
Top reviews by locals of Everton Upper, VIC 3678
Discover what it's like to live in Everton Upper before you inspect or move.
Discussions in Everton Upper, VIC
Wondering what the latest hot topics are in Everton Upper, Victoria?
Similar Rural Properties for sale in Everton Upper, VIC 3678
- 5
- 3
- 4
- 23530m²