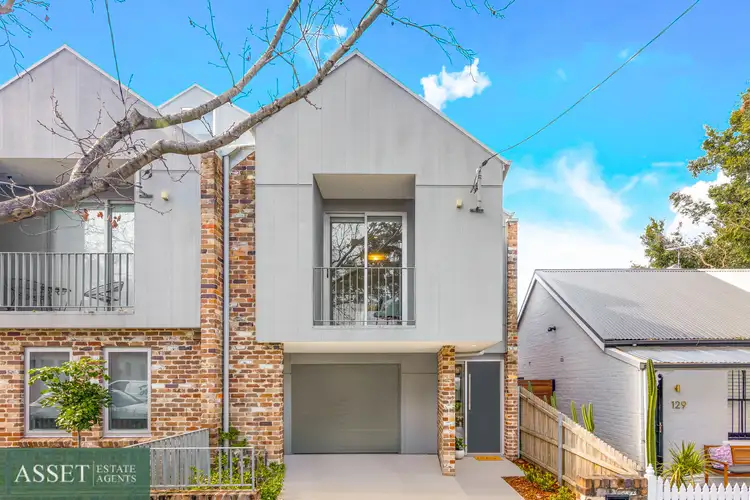“SOLD BY JENA 0429188046”
Nestled in the heart of Marrickville, a true hidden gem. Ideal for a growing family seeking a sophisticated living environment. The contemporary living space is complemented by a traditional streetscape. Designed with quality finishes and the latest on-trend features the property exudes luxury throughout. The interiors open to a spacious courtyard and neatly landscaped garden, ideal for alfresco entertaining. A secure lock up garage and off-street parking, a rare and highly sought after feature in the inner west.
The thoughtfully designed kitchen offers Smeg appliances, gas stove top, huge pantry, integrated refrigerator, dishwasher and microwave. Stunning stone feature benchtop looks out to the expansive open plan living and dining area, through to the garden.
The home offers a well-thought-out floor plan, with 4 bedrooms plus a study / second living area, providing flexibility and versatility for your family's needs. The spacious and private master bedroom has an ensuite with shower and bath. On the top floor, a light-filled stunning bedroom retreat with ensuite. All bedrooms have built-in wardrobes providing ample storage. Whether you need a quiet workspace or a relaxing sanctuary, this home has it all.
Voted as Time Out's Australia's #2 coolest neighbourhoods, Marrickville is an inner-west haven with personality and style. From this gorgeous family home situated in the popular North-East part of Marrickville, everything you need is just a stone's throw away. Within walking distance, you'll find Marrickville Metro, Marrickville Organic Markets, Henson Park and the iconic Henson Hotel, vibrant restaurants, cafes and breweries, the Enmore Road Strip, convenient bus routes to Sydney CBD, easy access to both Sydenham and Marrickville train stations. For families, excellent early childhood centres and educational options are within reach, incl Marrickville Primary School, Marrickville High School, St Brigid's and Newington College, making this location ideal for both convenience and lifestyle.
A safe and family friendly home its features include:
4 bedrooms, two with ensuites
3 bathrooms and extra toilet
Flexible floorplan with study or second lounge area
Expansive open plan living and dining
Internal access from secure lock up garage
Ducted zoned reverse cycle air-conditioning
Contact selling agent Jena on 0429 188 046

Air Conditioning

Alarm System

Balcony

Built-in Robes

Courtyard

Dishwasher

Ducted Cooling

Ducted Heating

Ensuites: 1

Fully Fenced

Gas Heating

Grey Water System

Intercom

Living Areas: 1

Pet-Friendly

Remote Garage

Reverse Cycle Aircon

Secure Parking

Study

Toilets: 4

Water Tank
Area Views, Carpeted, Close to Schools, Close to Shops, Close to Transport, Heating, reverseCycleAirCon








 View more
View more View more
View more View more
View more View more
View more
