Think you know Country Roads Estate? Think again.
Set on a generous 2,002 sqm block in the sought-after Country Roads Estate, this exceptional 2021 built Content Living home offers the perfect blend of modern living and semi-rural tranquillity. Designed for comfort, it features 4 bedrooms, 2 bathrooms, a study, a theatre, and expansive open-plan living.
A wide entry hallway welcomes you inside, veering left toward the secondary bedrooms, study, and main bathroom, while to the right, the theatre room provides a cozy, enclosed space with glass sliding doors-perfect for movie nights. Moving forward, the home opens into a stunning main living area where high ceilings and vinyl plank flooring enhance the sense of space.
The kitchen is an entertainer's dream, boasting stone benchtops, an island bench, overhead cupboards, a filtered tap, and fridge plumbing both connected to the rainwater tank. A scullery and walk-in pantry provide additional storage, along with an extra double fridge recess for added convenience. Overlooking the open-plan dining and living areas, this central space is designed for effortless entertaining.
Positioned at the rear of the home, the master bedroom offers a sense of privacy, complete with a walk-in robe featuring built-in cabinetry and an ensuite with a double vanity, double shower, floor-to-ceiling tiles, and a separate toilet.
The left wing of the home accommodates the additional bedrooms and study. Bedrooms 2 and 4 include built-in robes, while bedroom 3 is the largest of the minor bedrooms. A spacious study is easily accessible through both the hallway and kitchen, making it ideal for a home office. The main bathroom is well-appointed with a shower, a large spa bath, and floor-to-ceiling tiles, while a separate powder room adds extra convenience. Zoned ducted reverse-cycle air conditioning ensures comfort throughout the entire home, adapting to suit every season.
Designed to embrace indoor-outdoor living, the enclosed alfresco area serves as a secondary living space, complete with polished concrete floors and plumbing and gas connections-perfect for year-round enjoyment.
A large double garage with extra length, width, and height provides secure parking, while side access leads to an impressive 4 metre high, 13.65m x 16.65m powered workshop (comprising a 10.65m x 10.65m workshop with auto roller doors and a built-in loft, a 10.65m x 6m powered caravan/boat storage, and a 3m x 16.65m verandah) all finished off with a concrete hardstand.
Lush, established gardens are fully reticulated from the bore and feature an incredible variety of fruit trees, including avocado, lime, lemon, navel orange, mandarin, peach, nectarine, fig, apricot, mango, and grapevine. Sustainability is a key feature of this home, with a 6100 gallon rainwater tank, 17 solar panels, and a solar hot water system with a gas booster reducing running costs.
With most homes in this estate dating back to the 1990s, opportunities like this don't come around often. Don't miss your chance to live the Country Roads lifestyle!
For more information or to schedule a viewing, call Sam Casello on 0438 358 695.
INFORMATION DISCLAIMER:
This information is presented for the purpose of promoting and marketing this property. Whilst we have taken every reasonable measure to ensure the accuracy of the information provided, we do not provide any warranty or guarantee concerning its correctness. Acton | Belle Property Mandurah disclaims any responsibility for inaccuracies, errors, or omissions that may occur. We strongly advise all interested parties to conduct their own independent inquiries and verifications to confirm the accuracy of the information presented herein, prior to making an offer on the property.
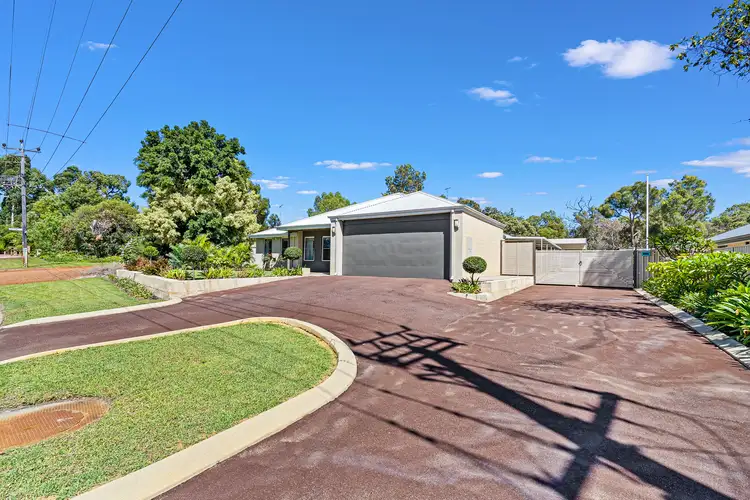
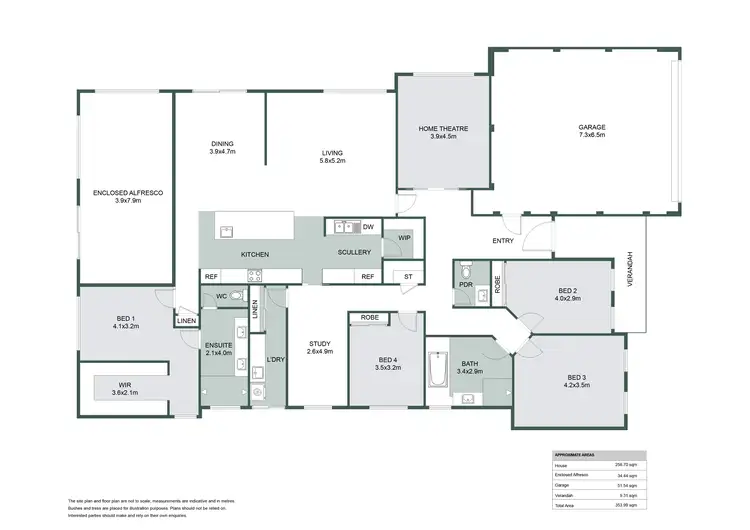
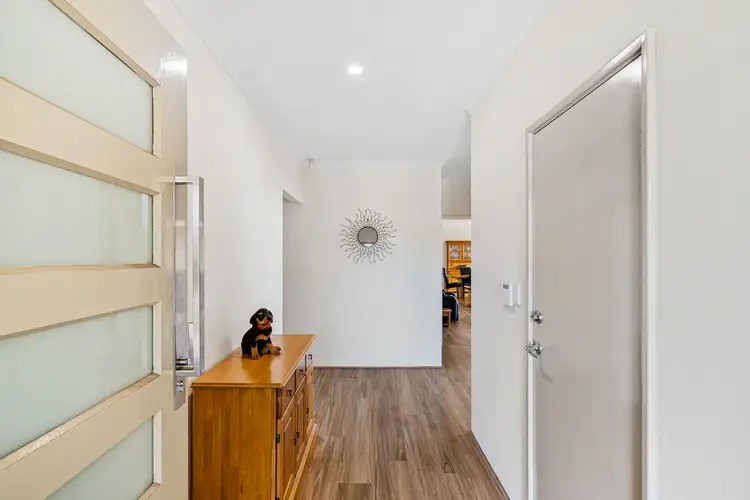
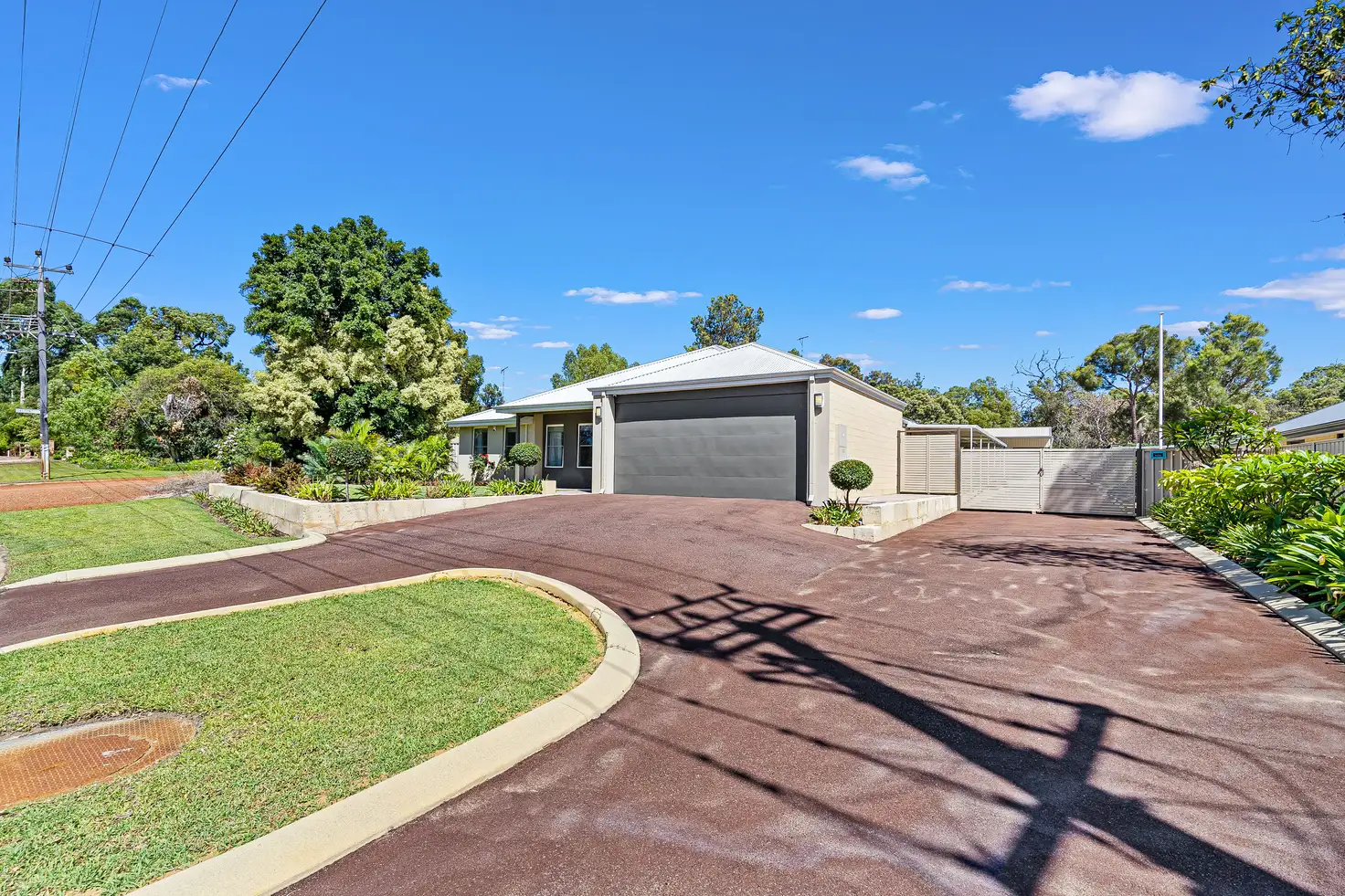



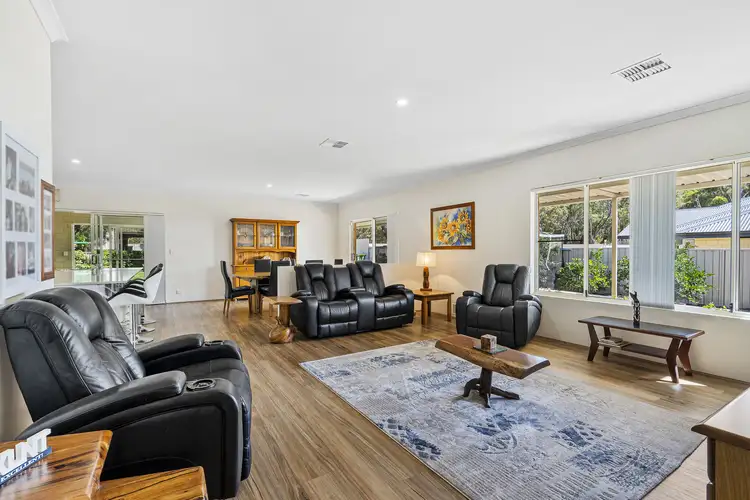
 View more
View more View more
View more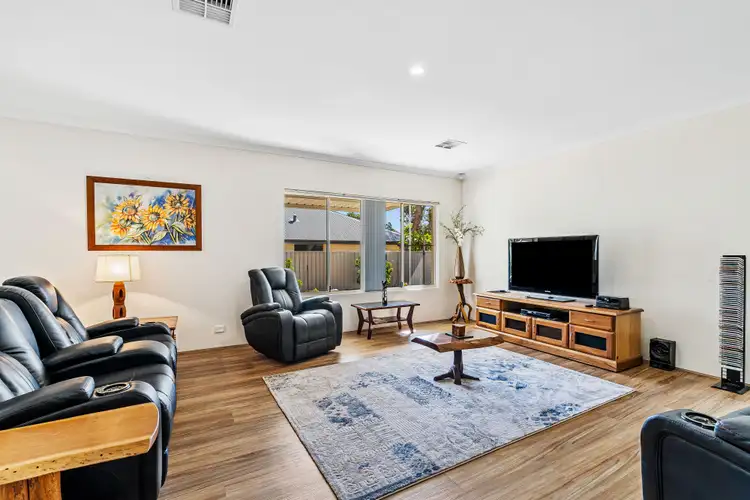 View more
View more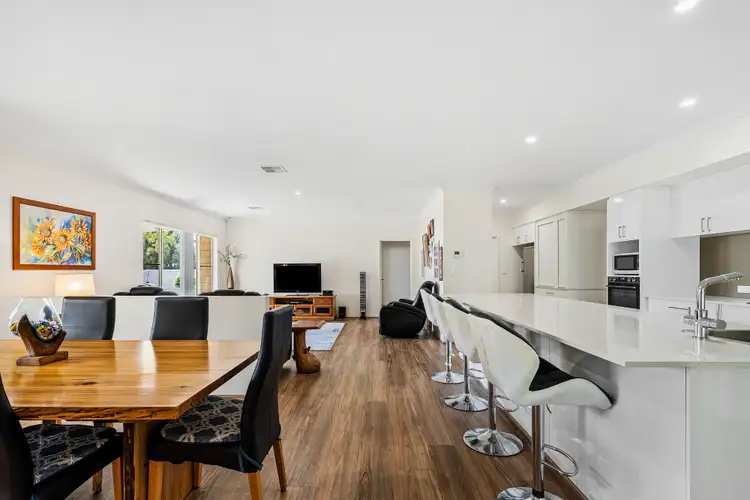 View more
View more
