“HONEY... Stop the Car!”
Indulge in a lifestyle of luxury & sophistication with this grand executive double storey home and all it has to offer. This impressive modern Hampton style home oozes quality throughout and all on a generous scale & situated in the popular estate of Calderwood Valley. Offering a selection of flexible living spaces for all the family to enjoy with the great layout & modern finishes, 6 generous bedrooms with WIR, spacious master with his & hers walk-in-robe, ensuite & balcony to enjoy the beautiful escarpment views & three stylish bathrooms. The modern designer chef's kitchen has it all with stone island bench, double ovens & dishwashers, servery & the ultimate butler's pantry flowing through to the large built-in laundry. The beautifully appointed spacious open plan living & dining area offer loads of natural light & overlooks the oversized alfresco area offering excellent entertaining with outdoor heating, plenty of room for the outdoor kitchen & surrounded by a private backyard. Also, the added bonus of the media/theatre room, large children's retreat upstairs, separate study & all the extras of fully ducted air-conditioning, plantation shutters, alarm & security camera system. This well-designed home ticks all the boxes & in this tranquil family setting in this sought after estate. The local coffee shop, Plough & Ale Tavern, schools & shops are only minutes away.
• Executive double storey Clarendon Home with high calibre finishes throughout oozing style
• Opportunity with this stunning family home with the modern Hampton vibe
• Multiple living spaces for all the family to enjoy including a separate study downstairs
• Spacious open plan lounge/living and dining with loads of natural light
• Stylish kitchen with island bench, induction stove, 2 ovens & 2 dishwashers, servery & the ultimate butler's pantry also flowing through to the outstanding large built-in laundry
• Separate lounge, theatre/media room & generous children retreat upstairs
• 6 generous bedrooms with WIR & ceiling fans, master with his & hers WIR, ensuite & balcony
• 3 stylish contemporary bathrooms, main including bathtub & ensuite with double shower
• Ducted air-conditioning & plantation shutters throughout, alarm system & CCT camera with screen & doorbell
• 2 car garage with remote & internal access
• Oversized alfresco entertaining area with outdoor heating & generous private backyard

Air Conditioning

Alarm System

Balcony

Built-in Robes

Dishwasher

Ducted Cooling

Ducted Heating

Ensuites: 1

Gas Heating

Outdoor Entertaining

Remote Garage

Rumpus Room

Study
Area Views, Carpeted, Close to Schools, Close to Shops, Close to Transport, Security System
$569.2625 Quarterly
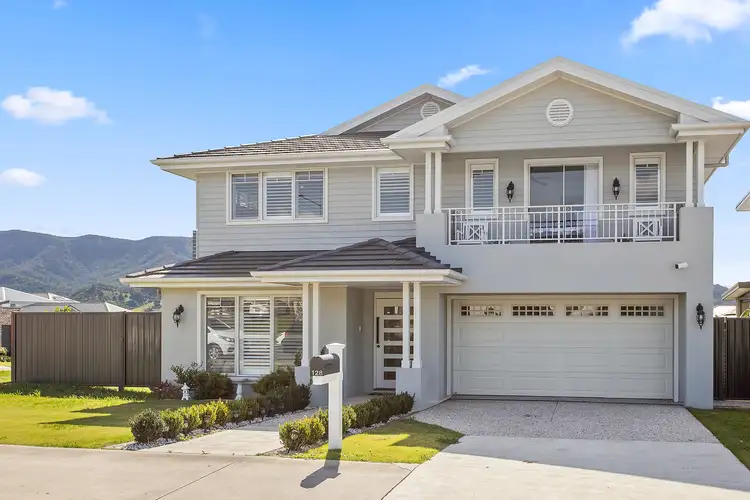

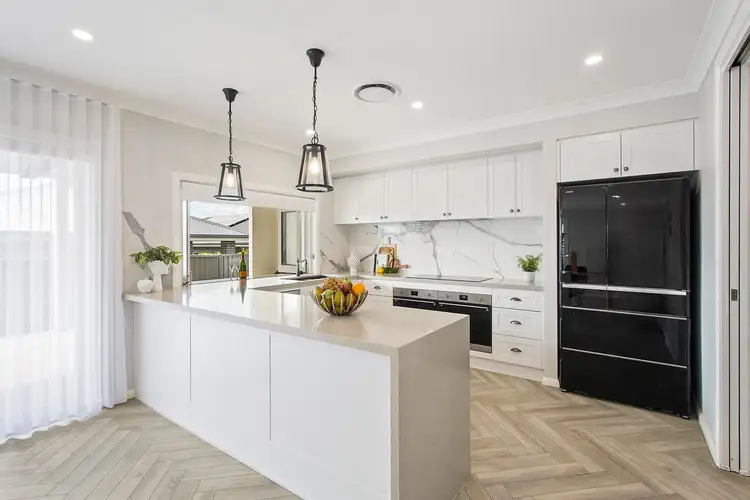
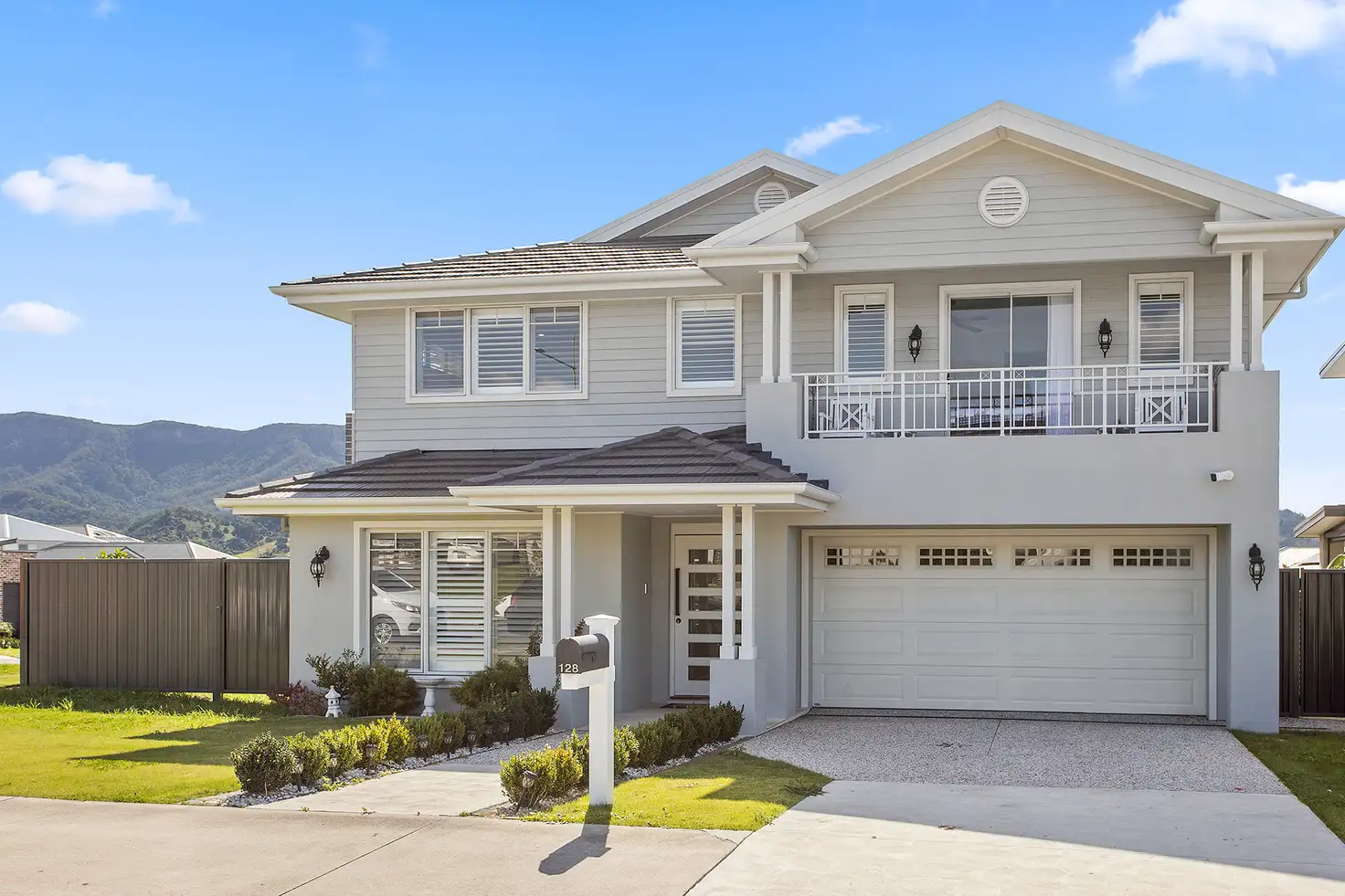


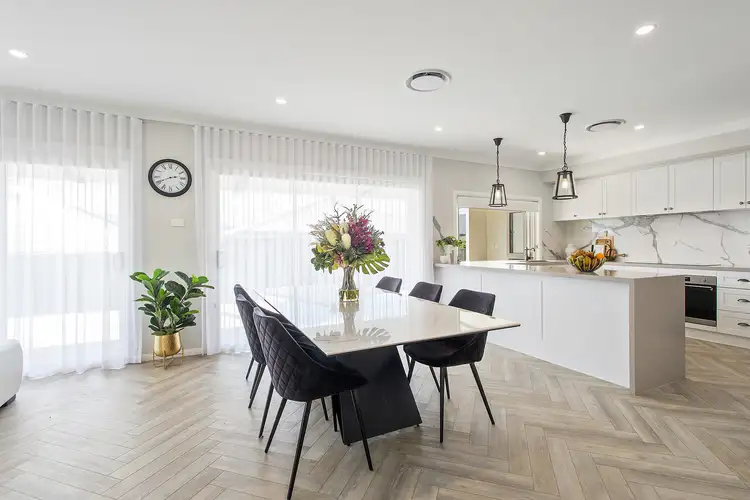
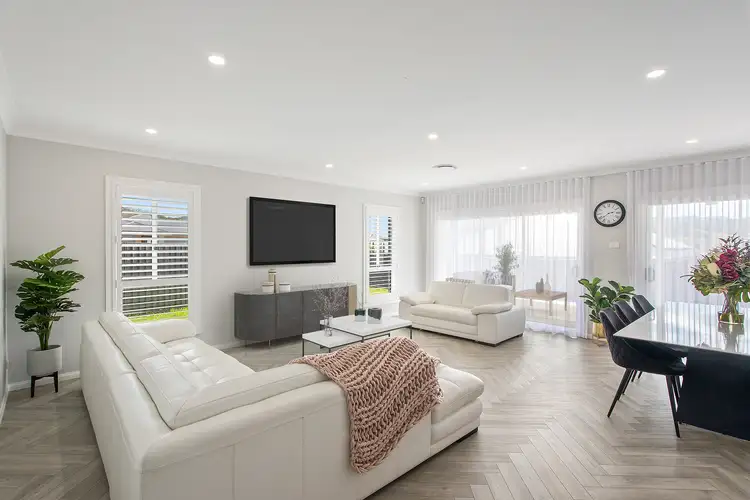
 View more
View more View more
View more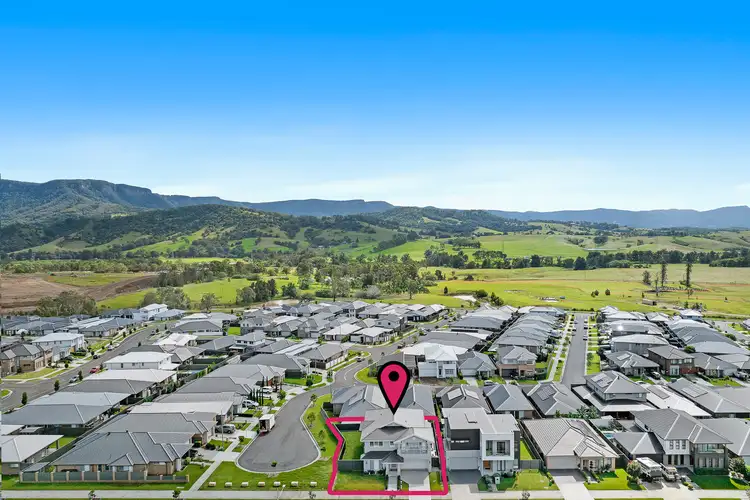 View more
View more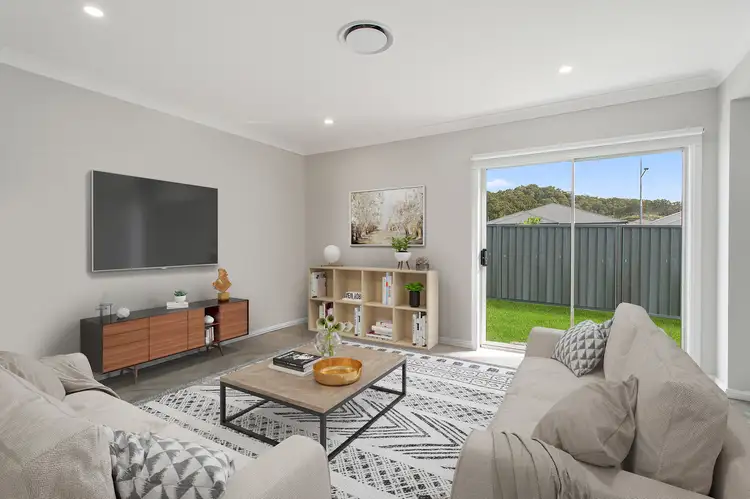 View more
View more
