$700,000
5 Bed • 3 Bath • 2 Car • 8239m²

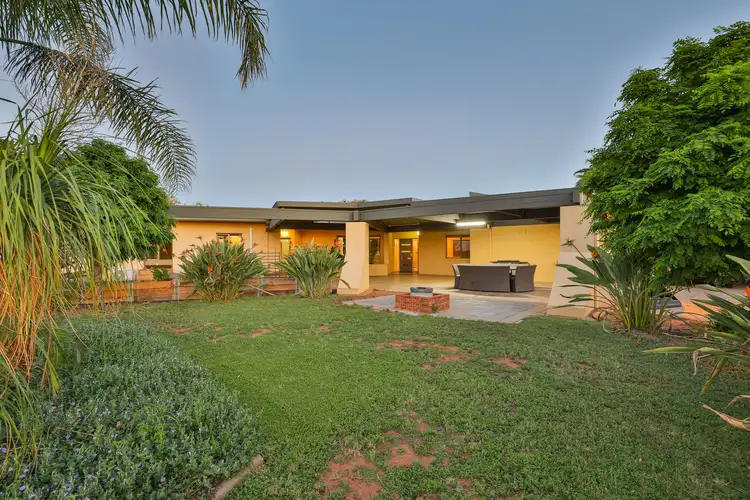
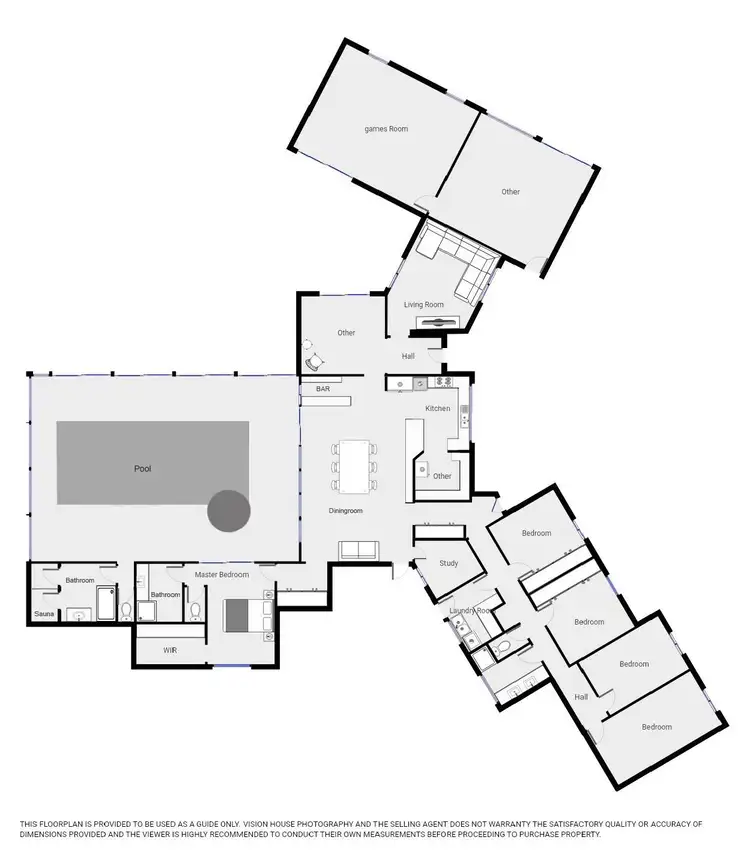
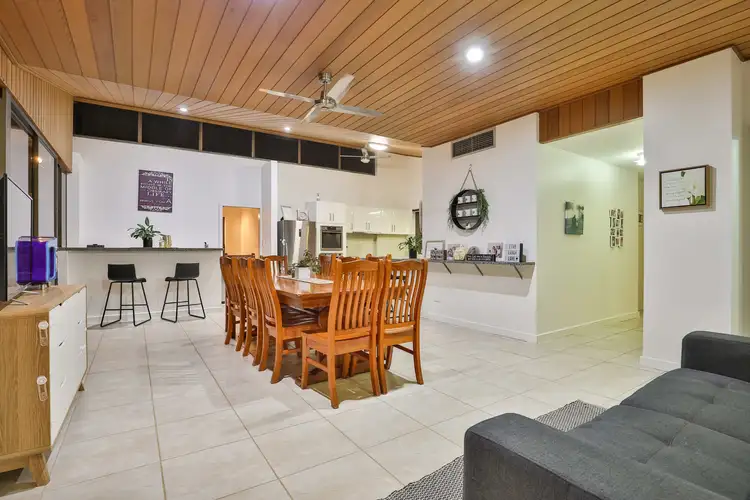
+15
Sold
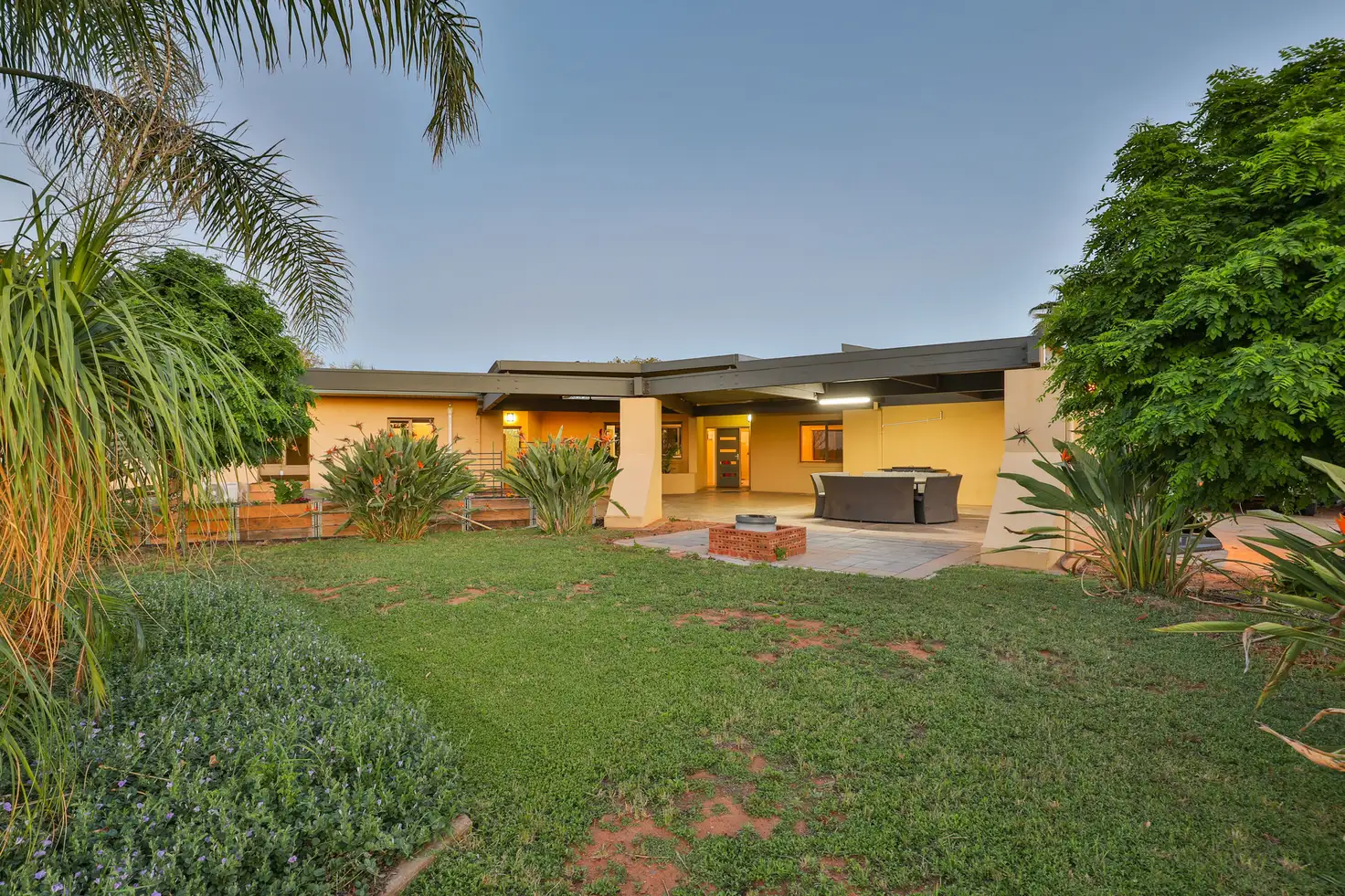


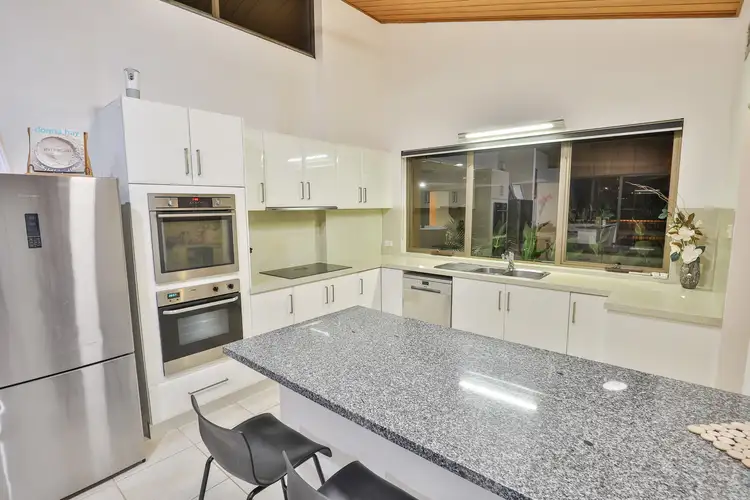
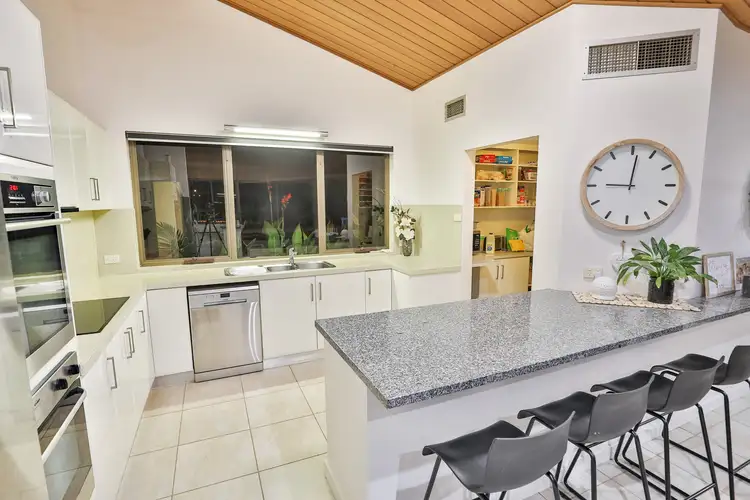
+13
Sold
128 Cowra Avenue Extension, Irymple VIC 3498
Copy address
$700,000
- 5Bed
- 3Bath
- 2 Car
- 8239m²
House Sold on Sat 12 Dec, 2020
What's around Cowra Avenue Extension
House description
“A rare find on 2 acres.”
Property features
Other features
Outdoor Entertaining, PoolLand details
Area: 8239m²
Interactive media & resources
What's around Cowra Avenue Extension
 View more
View more View more
View more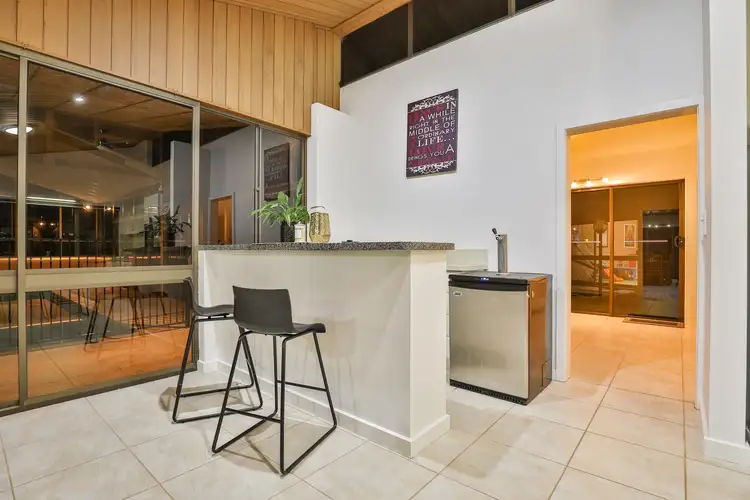 View more
View more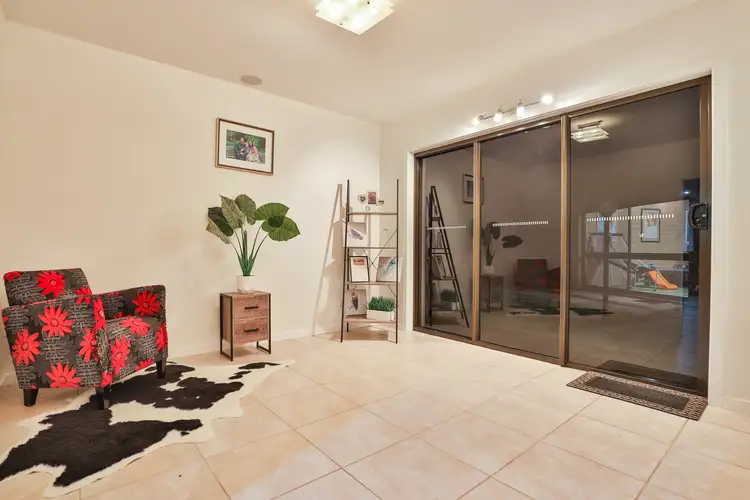 View more
View moreContact the real estate agent


David Hensgen
Barry Plant Mildura
0Not yet rated
Send an enquiry
This property has been sold
But you can still contact the agent128 Cowra Avenue Extension, Irymple VIC 3498
Nearby schools in and around Irymple, VIC
Top reviews by locals of Irymple, VIC 3498
Discover what it's like to live in Irymple before you inspect or move.
Discussions in Irymple, VIC
Wondering what the latest hot topics are in Irymple, Victoria?
Similar Houses for sale in Irymple, VIC 3498
Properties for sale in nearby suburbs
Report Listing
