“Hidden Entrance to Stunning Ascot Residence”
Uncovering a Brisbane property of this extraordinary calibre is a revelation, as its only visible element from the lower street level is a Batman-like tunnel.
Reminiscent of a Hollywood film set, the 50m concrete enclosed tunnel is one of two entrances to this most secretive Ascot site.
The astounding tunnel extends upwards to an underground bunker-like garage capable of accommodating eight to ten cars.
Open your vehicle's door and walk directly into an internal lift which transports you to any level of the residence.
The tunnel, lift system and house is a complex feat of engineering which simply has to be seen to be believed.
Edged into Bartley's Hill and overlooking Queensland's capital city, the home's elevated position is extremely private yet manages to capture a remarkable 180 degree vista of Moreton Bay through to Mt Coot-tha.
A contemporary aesthetic, with clean lines and generous voids, frames a city skyline visible from every room of the 1409sq m total living area.
Bi-folding walls blur the divide between the internal and external zones to extend an already lavish entertaining space centred by a Gaggenau and marble kitchen, with scullery and bar.
A total of seven large bedrooms and bathrooms includes the third floor master retreat with its own terrace.
Secluded from this private sanctuary, on a lower floor, are self-contained sleeping quarters ideally suited to an au pair or guests.
The extensive list of luxuries attached to this property also features a theatre, study, billiard room, wine cellar, enormous storage space, two swimming pools, a gymnasium spanning half a level, a zen room, outdoor kitchen and two laundries.
Imposing scale and vast indulgences aside, this family estate has been created for entertaining in a wonderful and extravagant manner.
Brisbane's Ascot is a well-established community, steeped in tradition with grand historic homes on large parcels of land.
Distance to international and domestic airport terminals is less than 10km, while the CBD is only 15 minutes by car.
1288sq m internal living space
1409sq m total area
1120sq m land size
Enclosed drive via Crosby Rd, second entrance via Morgan St
Garaging for eight to ten vehicles
180 degree views from Moreton Bay to Mt Coot-tha
Internal lift
Seven large bedrooms, six bathrooms, two powder rooms
Master bedroom retreat with terrace, dual ensuite and walk-in wardrobe
Self-contained lower level accommodation
Gaggenau and marble kitchen with scullery and bar
Vast indoor/outdoor entertaining spaces
Outdoor kitchen
Temperature-controlled wine cellar
Theatre
Large gymnasium
Zen room
Billiard room
Swimming pool
Courtyard featuring a mosaic-tiled plunge pool and cubby house
Ducted/zoned air conditioning
C-Bus home smart automation
Fully-alarmed security system

Air Conditioning

Alarm System

Built-in Robes

Intercom

Study
Area Views, Car Parking - Basement, Car Parking - Surface, Carpeted, Cellar, City Views
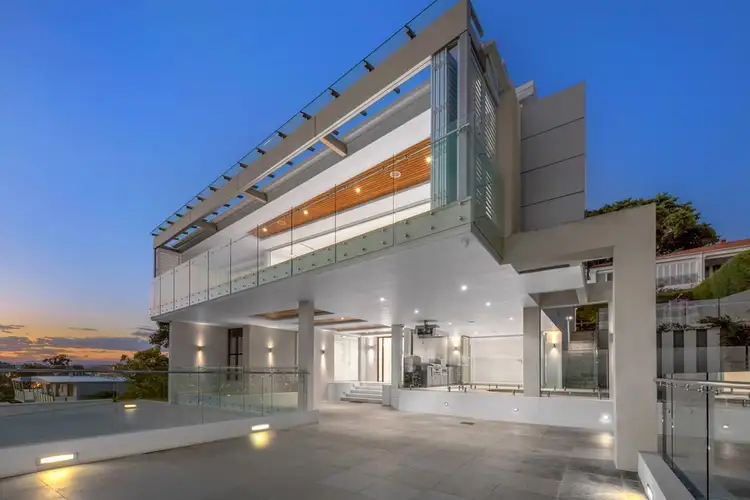
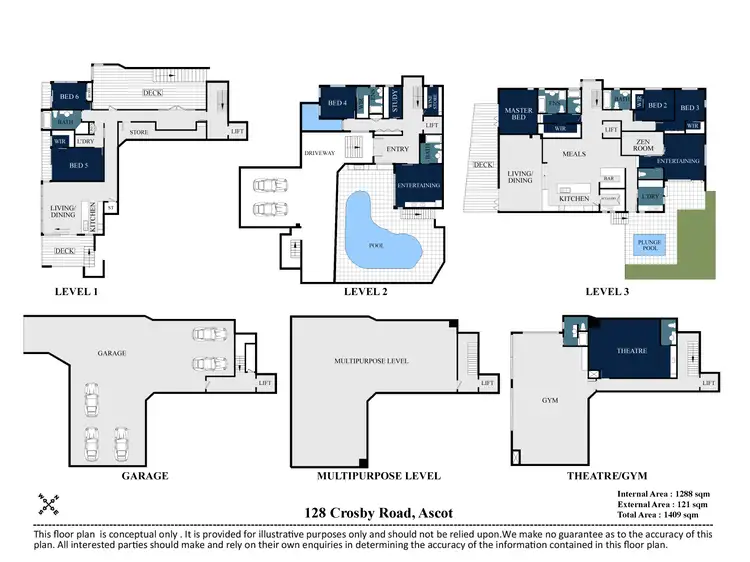
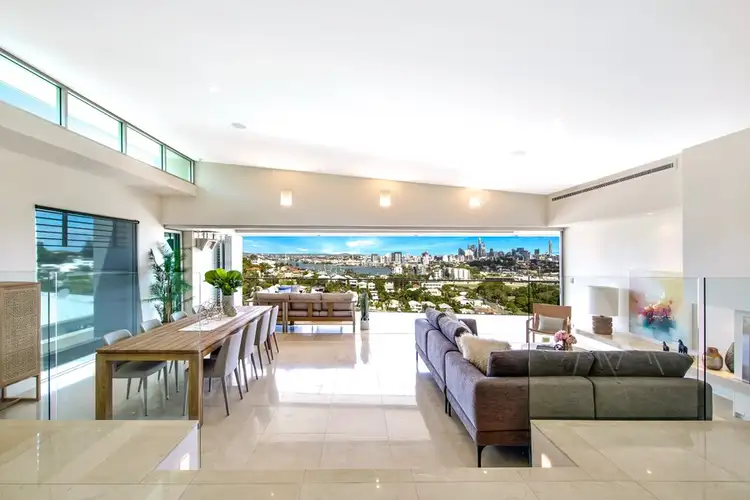
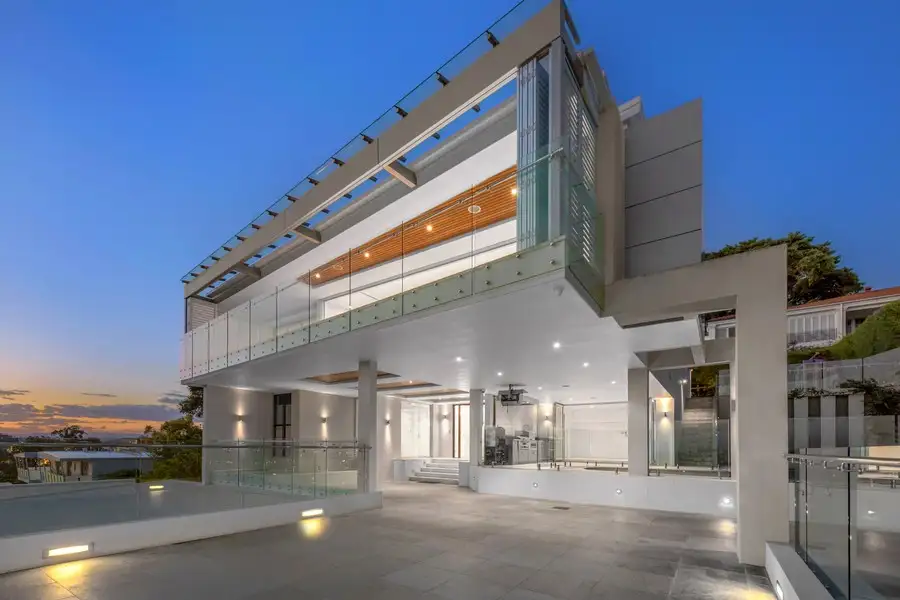


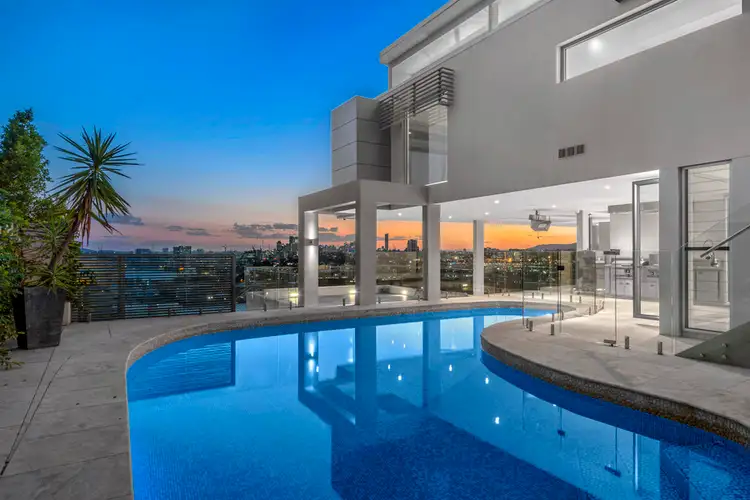
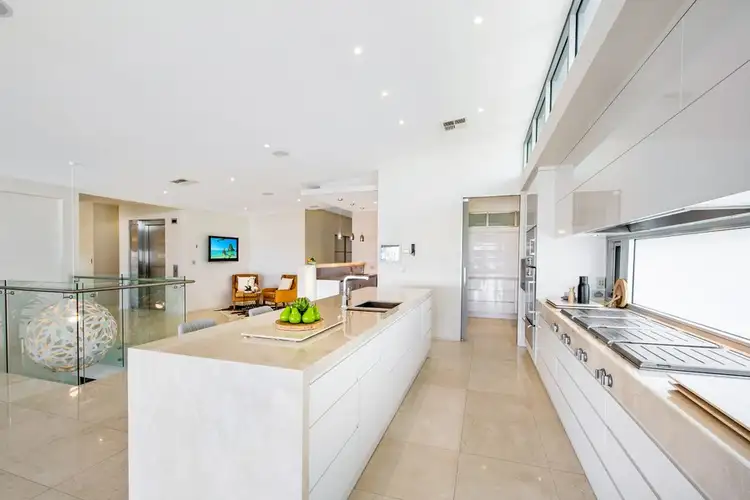
 View more
View more View more
View more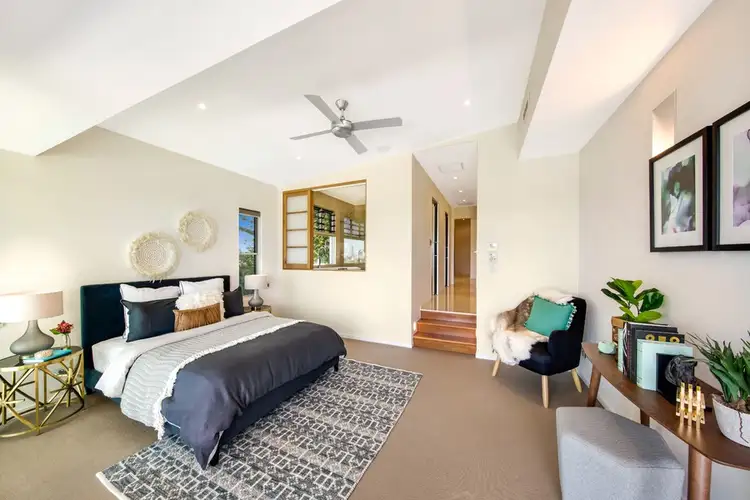 View more
View more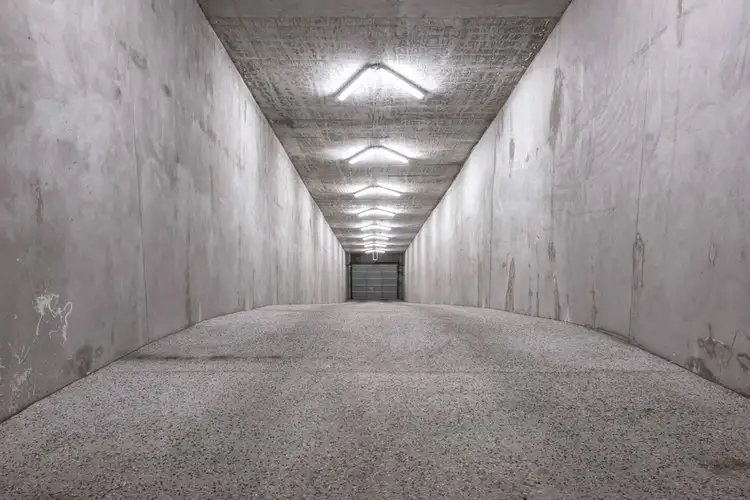 View more
View more
