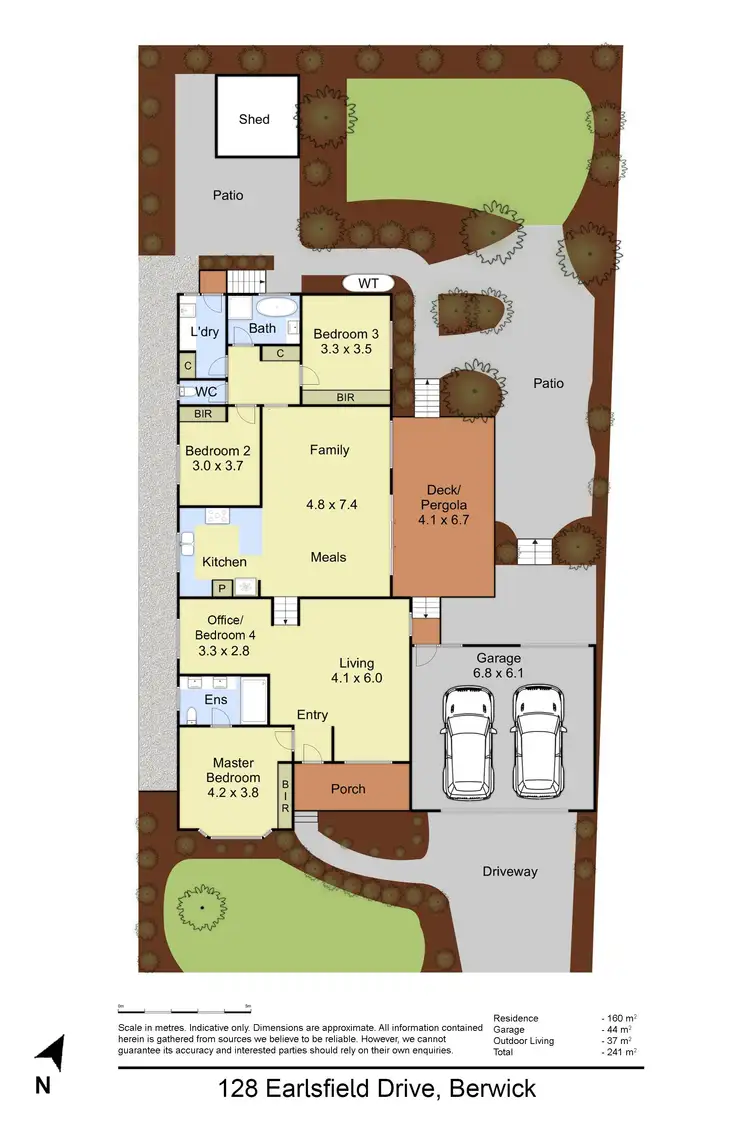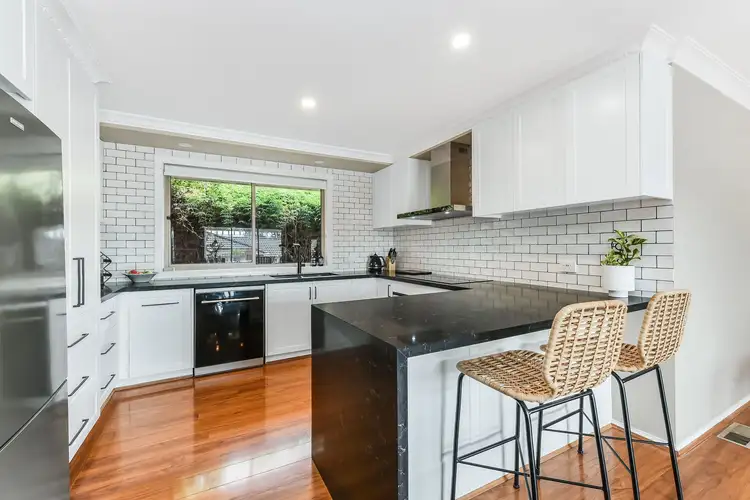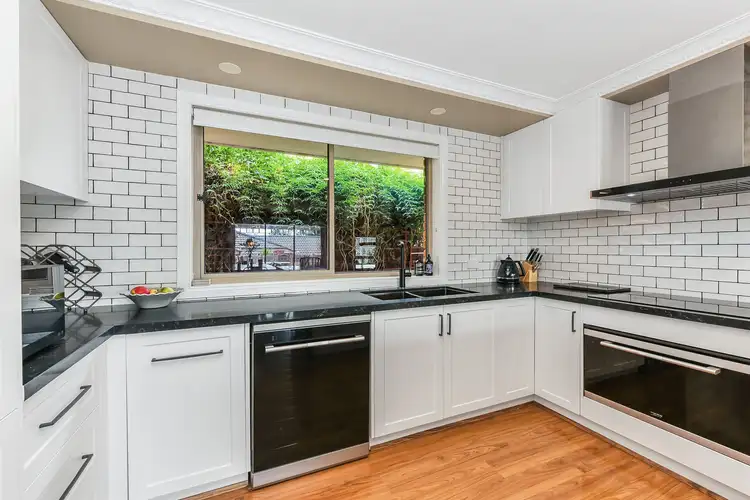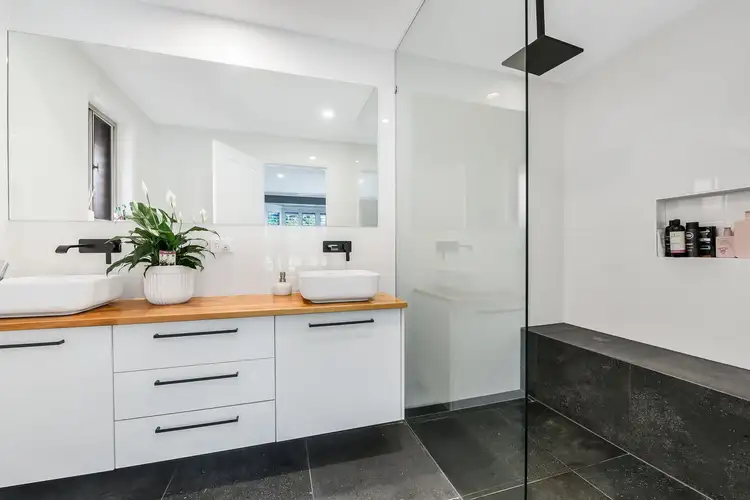Price Undisclosed
3 Bed • 2 Bath • 2 Car • 621m²



+19
Sold





+17
Sold
128 Earlsfield Drive, Berwick VIC 3806
Copy address
Price Undisclosed
- 3Bed
- 2Bath
- 2 Car
- 621m²
House Sold on Tue 26 Apr, 2022
What's around Earlsfield Drive
House description
“Renovated Modern Entertainer”
Land details
Area: 621m²
Interactive media & resources
What's around Earlsfield Drive
 View more
View more View more
View more View more
View more View more
View moreContact the real estate agent

Matt Doyle
Ray White - Berwick
0Not yet rated
Send an enquiry
This property has been sold
But you can still contact the agent128 Earlsfield Drive, Berwick VIC 3806
Nearby schools in and around Berwick, VIC
Top reviews by locals of Berwick, VIC 3806
Discover what it's like to live in Berwick before you inspect or move.
Discussions in Berwick, VIC
Wondering what the latest hot topics are in Berwick, Victoria?
Similar Houses for sale in Berwick, VIC 3806
Properties for sale in nearby suburbs
Report Listing
