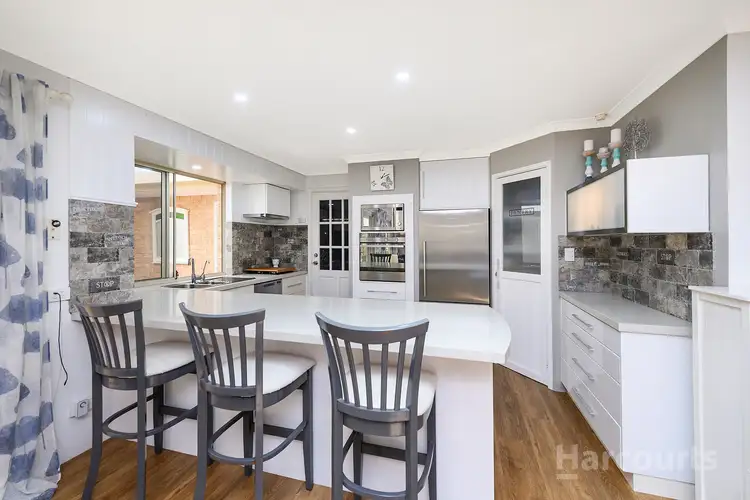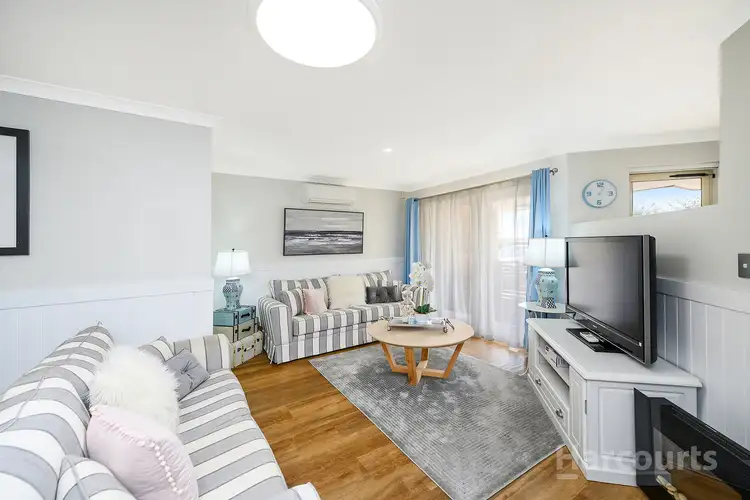When you step inside this very attractive, fully renovated, 4 bedroom, 2 bathroom family home you will be transported to your own private oasis!
The stylish entrance leads you into a glamorous, spacious lounge with French doors leading back out to the front of the home and a shady decked area.
The lounge will be the envy of all your friends and the perfect place to entertain in style or to enjoy the luxury of your own private retreat.
To the left of the entrance is the breath-taking master suite.
The master bedroom has the advantage of a large bay window finished with stylish white shutters, the proportions and decor of this room will make it the perfect place to hide away from the world. The fully tiled modern ensuite boasts a frameless shower, vanity & toilet.
A glass door separates the lounge from the informal living area which is flooded with natural light from two 'top of the range' skylights and three sets of beautiful French doors. This light, bright, hub of the home includes the kitchen, meals and family area, and overlooks the enclosed alfresco and backyard.
Simply the perfect place for the whole family to come together!.
The modern kitchen, overlooks the living area and has loads of cupboard space topped with granite bench tops and stainless steel appliances and a dishwasher.
The main living area is separated from the rear bedroom wing by another glass door, where 3 more rooms are located, all have mirrored robes and the rear two have French doors leading out to the covered patio and giving views of the garden.
The perfect guest's accommodation.
These rooms enjoy the benefit of the main bathroom, which has also been renovated to the highest standards. The laundry hasn't been forgotten in this makeover and is well fitted with plenty of bench space.
The family living area invites you outside through its French doors, which are fitted with retractable flyscreens, to a huge undercover and enclosed patio running down the side and across the back of the home providing room for all your outdoor entertaining.
The side area, off the kitchen is the bar-b-que and outdoor dining area, behind the family room, an outdoor room has been created, with decked floors, and shade blinds creating the perfect spot to enjoy your garden, shaded from the heat. Following a decked path through your garden will lead you to another shady gazebo, allowing choice and variety in your outdoor enjoyment.
Large shed, great entertaining areas & plenty of room for a swimming pool here.
Everyone's wish list ticked off!
The double remote garage has rear access to the garden, entry to the attic storage space, and a shopper's access directly into the kitchen.
The home has evaporative air-conditioning, split system to front lounge, a gas point, insulation, alarm, cameras, and security screens to all doors and windows for your peace of mind.








 View more
View more View more
View more View more
View more View more
View more
