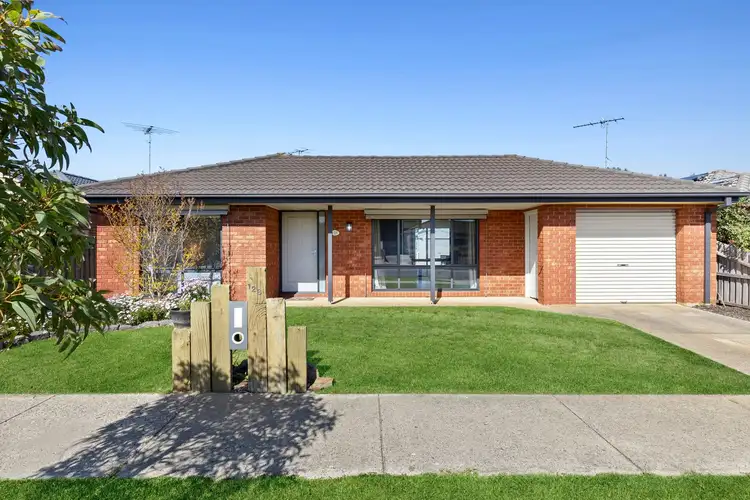The Feel:
Positioned to perfection within 100m of the Marketplace Shopping Centre and a short amble from the local school and sporting precinct, this brick and tile classic has undergone a host of recent enhancements to create a fabulous family entertainer. Flowing across a breezy single level, its clever layout boasts a choice of living areas, up to 4 bedrooms including main with WIR and ensuite, and quality finishes. Summer days will be spent entertaining friends and family on the covered alfresco patio, watching on as kids run freely in the expansive back yard. With ducted heating, reverse cycle a/c, and versatile off-street parking, it’s a ready-made haven for savvy starters, growing families, and astute investors alike.
The Facts:
-A thoughtfully refreshed family classic, situated in one of Ocean Grove’s most convenient locales
-Just 100m from Marketplace shops, and an easy stroll to schools & sporting facilities
-Considered inclusions are evident from the outset, with a handy bag-drop in the entry foyer
-A large living space provides a hub for family activity, with extensive built-in joinery
-Easy flow thorough to the kitchen & dining zone, at the home’s heart
-Hardwood benchtops & all-Westinghouse appliances are highlights of the updated kitchen
-A 2nd living space adds flexibility for growing families
-Sliding stacker doors access generous undercover alfresco zone, perfect for summer soirees
-Recently installed floating floors & double-glazed windows underpin the enhanced quality
-Main bedroom is privately zoned, and includes, ceiling fan, WIR & modern ensuite
-Rear kids’ wing incorporates 3 more bedrooms, all with ceiling fans (2 with BIRs)
-Flaunting chic finishes, the family bathroom includes a built-in tub, full-height tiling & separate WC
-Ducted heating & reverse cycle a/c tailor comfort throughout the seasons
-Off-street parking includes a SLUG with rear pull-through that can accommodate a boat or van
-Another detached SLUG provides options for extra parking, workshop, or man cave
-Large, fully fenced backyard with plenty of grassy space for kids & pets to enjoy
-Ultra convenient to all daily amenities including Woolworths, eateries & medical facilities
-Children can walk or pedal safely to the nearby school & sporting precinct
-Ocean Grove’s renowned beaches are also within minutes of your door
The Owner Loves….
“It’s a wonderful family home with outdoor spaces that truly cater to everyone. We’ve loved hosting barbecues with friends, relaxing outdoors while the kids enjoy the backyard – it is the kind of space that brings people together.”
*All information offered by Bellarine Property is provided in good faith. It is derived from sources believed to be accurate and current as at the date of publication and as such Bellarine Property simply pass this information on. Use of such material is at your sole risk. Prospective purchasers are advised to make their own inquiries with respect to the information that is passed on. Bellarine Property will not be liable for any loss resulting from any action or decision by you in reliance on the information.








 View more
View more View more
View more View more
View more View more
View more
