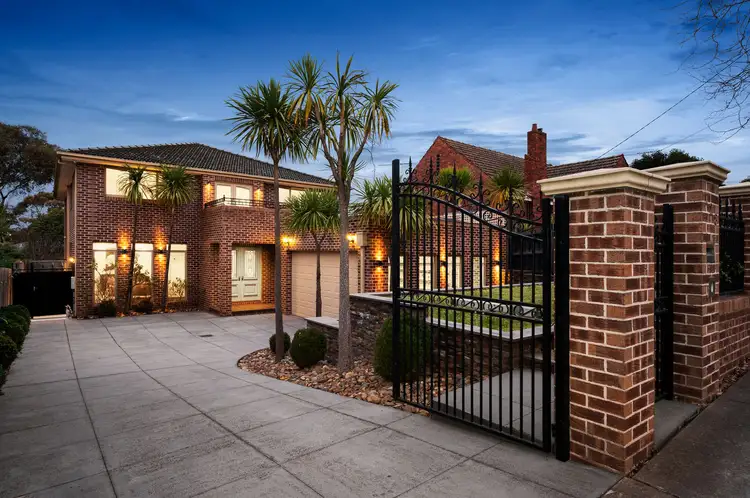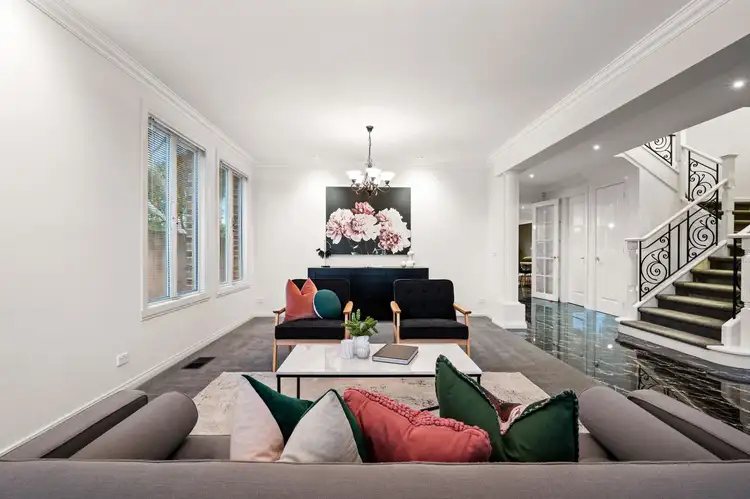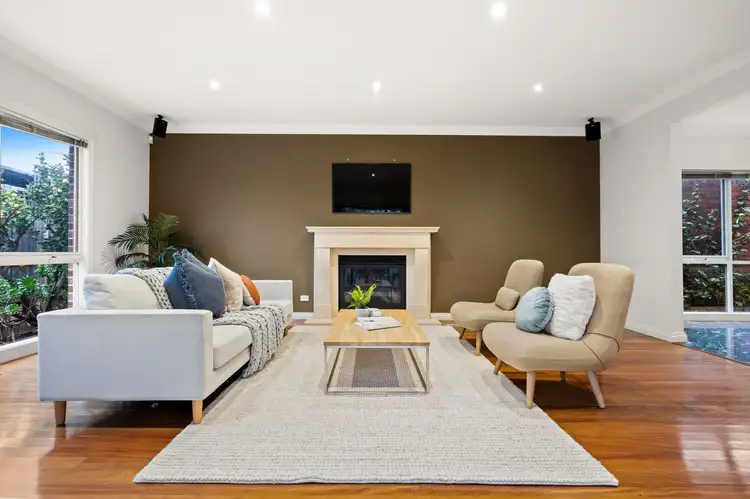Price Undisclosed
5 Bed • 3 Bath • 2 Car



+13
Sold





+11
Sold
128 Willsmere Road, Kew VIC 3101
Copy address
Price Undisclosed
What's around Willsmere Road
House description
“Please Register With Agent For Inspection.”
Documents
Statement of Information: View
Interactive media & resources
What's around Willsmere Road
 View more
View more View more
View more View more
View more View more
View moreContact the real estate agent

Steven Chen
BigginScott - Manningham
0Not yet rated
Send an enquiry
This property has been sold
But you can still contact the agent128 Willsmere Road, Kew VIC 3101
Nearby schools in and around Kew, VIC
Top reviews by locals of Kew, VIC 3101
Discover what it's like to live in Kew before you inspect or move.
Discussions in Kew, VIC
Wondering what the latest hot topics are in Kew, Victoria?
Similar Houses for sale in Kew, VIC 3101
Properties for sale in nearby suburbs
Report Listing
