DESIGNER?S OWN AWARD-WINNING HOME!
Own a home that?s so beautiful, special and unique, it?s gone viral.
As strange as that sounds, you will understand in a heartbeat when you see Etica Studio ? the name of this sustainably designed, three bedroom, two bathroom Bedford home.
Completed in 2012 by prestigious boutique design studio Etica Studio to be a showcase of their signature style, this bespoke home has interiors so stunning that the house has appeared in a host of magazines and newspapers. These include House and Garden, The West Australian and Sydney Morning Herald, various national and international design blogs including House Nerd and also appeared in a segment on Perth?s best houses on Today Tonight. To date, its interiors (particularly THAT bathroom) have gone viral and have been repinned more than 100,000 times on Pinterest. When you see it, you won?t be surprised to find out why it?s become famous!
Despite all that media fame, you can be assured of nothing but utmost privacy living here, with the home modestly tucked away from the street on a quiet, beautifully private 335sqm rear block. Walking up the recycled red brick driveway, the elevation looks exactly like a converted Art Deco shopfront, although the house was built in 2012.
With its 3.5m ceilings, polished concrete floors, exposed brick feature wall and abundance of natural light, stepping into the capacious open-plan kitchen, living and dining feels just like you have walked into a warehouse conversion. The house was designed to show how recycled materials can give warmth and unique character to a home, and the open-plan living room ceiling features huge beams that were originally a part of the Toodyay Bridge. This open-plan space is generously proportioned, with the room 15m by 5m, and opens up (via recycled timber and glass doors) onto a picture-perfect alfresco entertaining area beside a fully-tiled plunge pool.
The kitchen is a standout part of the home, with industrial stainless steel benchtops and jarrah benchtops and cabinetry, open shelving, feature pressed tin and vintage pendant lights from New York. The pantry has a huge, carefully restored barn-style sliding door that was originally part of the original 1930s timber shed that was on the block.
On one level with low-maintenance gardens and three bedrooms and two bathrooms, the home has ideal versatility for all kinds of buyers, from young, trendy couples to small families or downsizers. The main bedroom has a walk-in dressing room and ensuite where a stunning feature wall made of original 1950s newspapers has to be seen to be believed. In another wing of the house are the two other bedrooms, both light-filled and with recycled jarrah floors.
And let?s not forget THAT bathroom! A beautiful light-filled room that shares space with the delightful laundry, the main bathroom features handcrafted, encaustic floor tiles imported from Spain, an antique clawfoot bath, a recycled leadlight window and a vanity made from an old jarrah workbench. There is no end to the number of character pieces and ?talking points? in this very special home.
EXTERNALS AND EXTRAS
-European commercial grade range hood and electric stove, Blanco stove
-Vintage pendant lights from New York above kitchen island
-Original 1950s newspaper feature wall and custom-made vanity with vintage sink in ensuite
-Restored solid timber doors throughout / Solid jarrah skirtings and architraves
-Industrial-styled powder room with vintage window from Steve?s Pub in Nedlands
-Car parking for two cars / External storage shed
-100m to park and walking distance to Inglewood Primary School, Beaufort shops, cafes, restaurants, bars, theatre and amenities and Inglewood Night Markets
-Walking distance to Coles supermarket / Stone?s throw from CBD
-Greywater system / Heat pump / Solar hot water system / Panasonic air-conditioning unit
COUNCIL RATES: $1789.01 p/a approx.
WATER RATES: $1115.85 p/a approx.
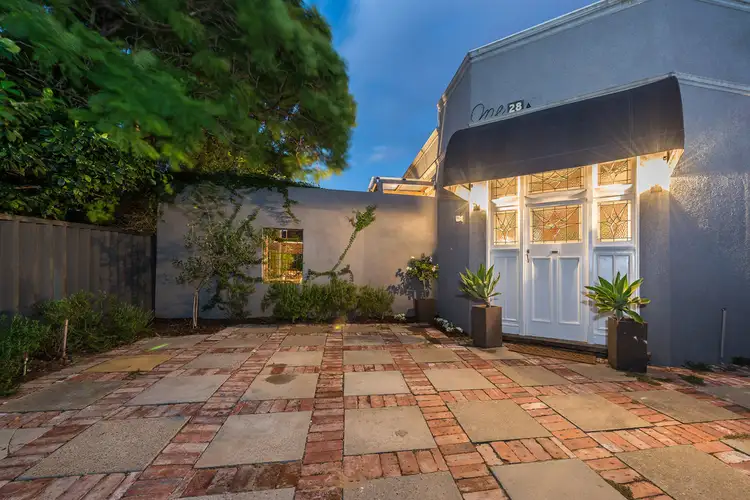
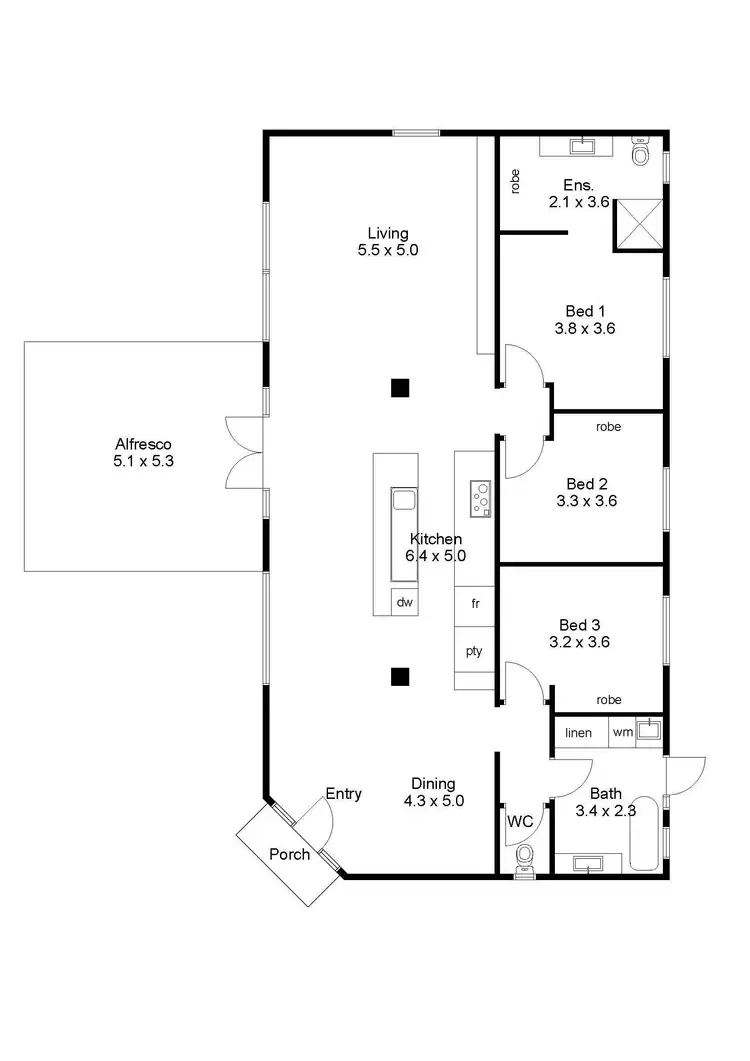
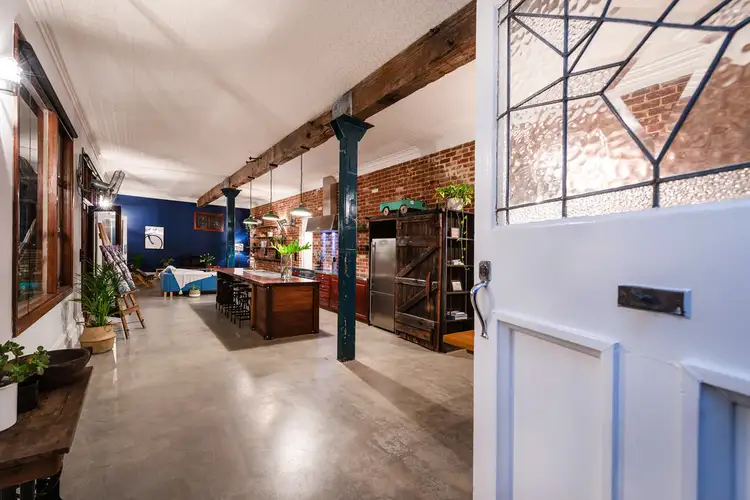
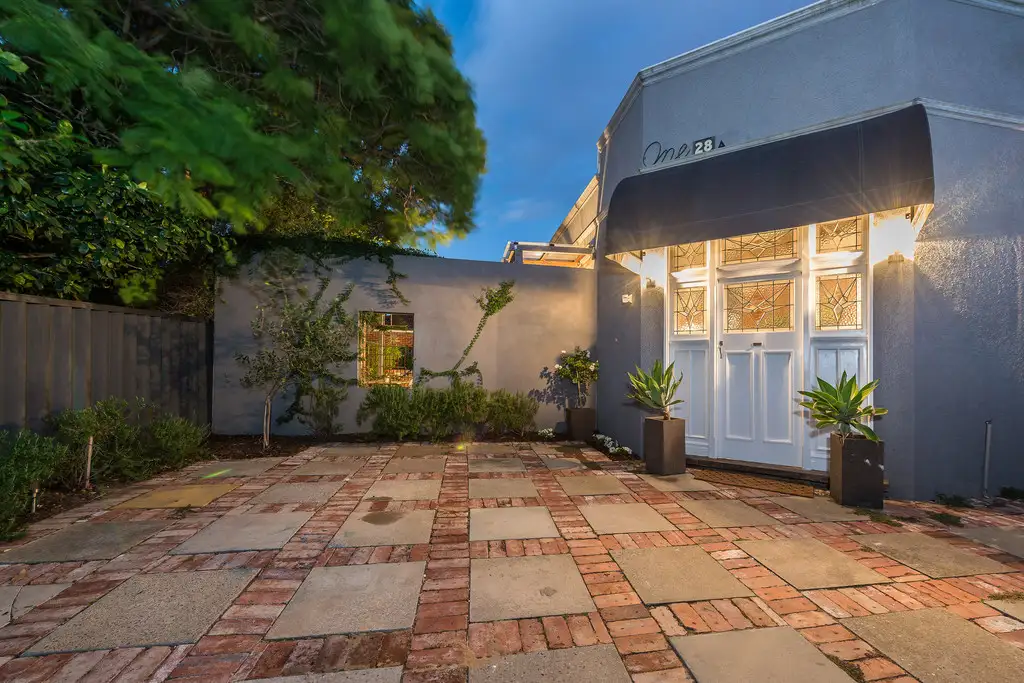


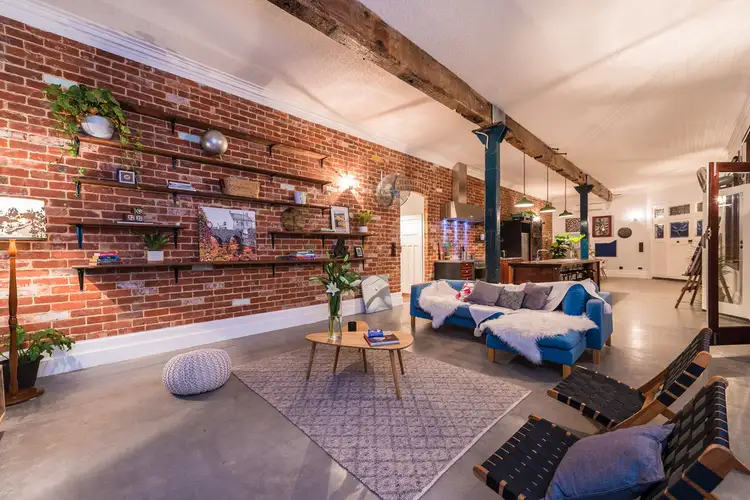
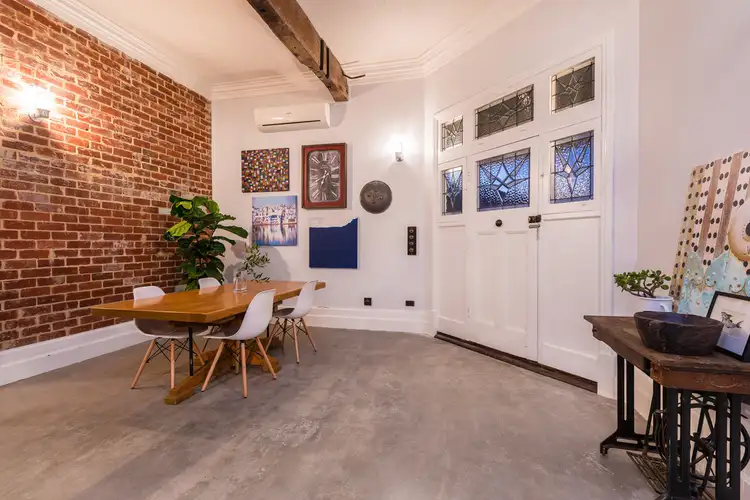
 View more
View more View more
View more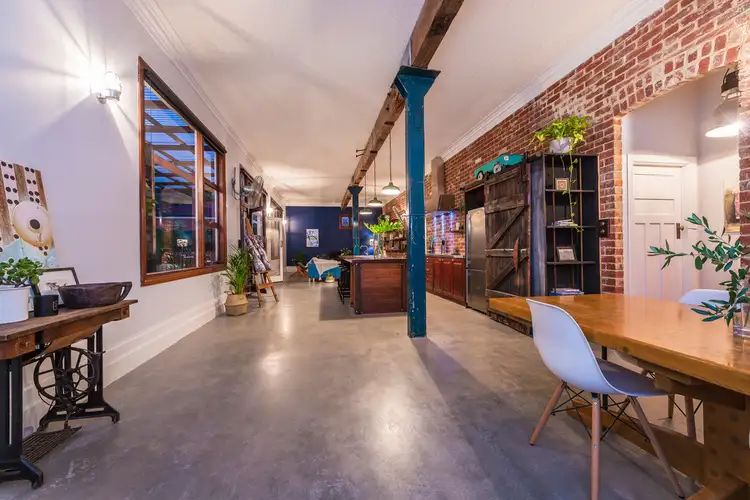 View more
View more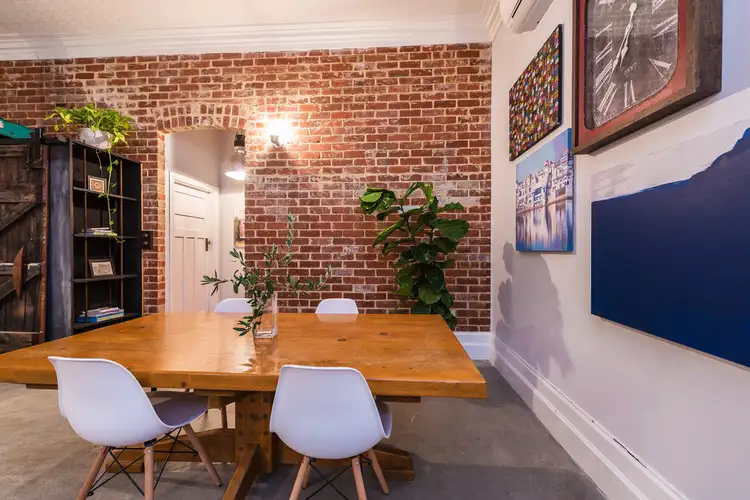 View more
View more
