UNDER APPLICATION !!!
4 Bed • 3 Bath • 1 Car
New
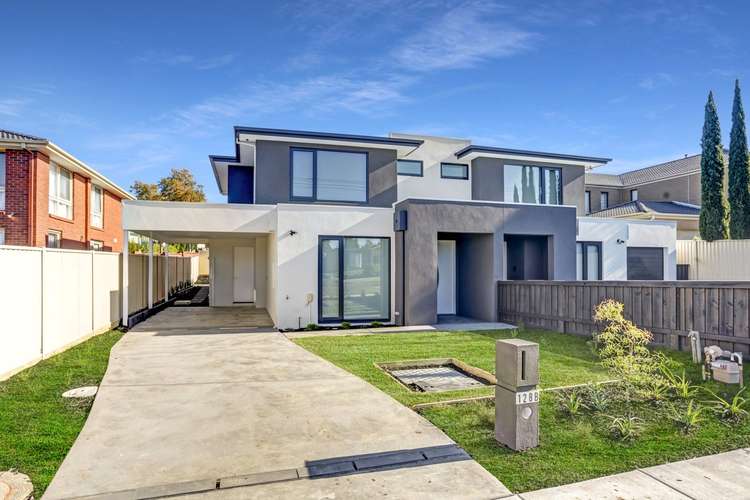
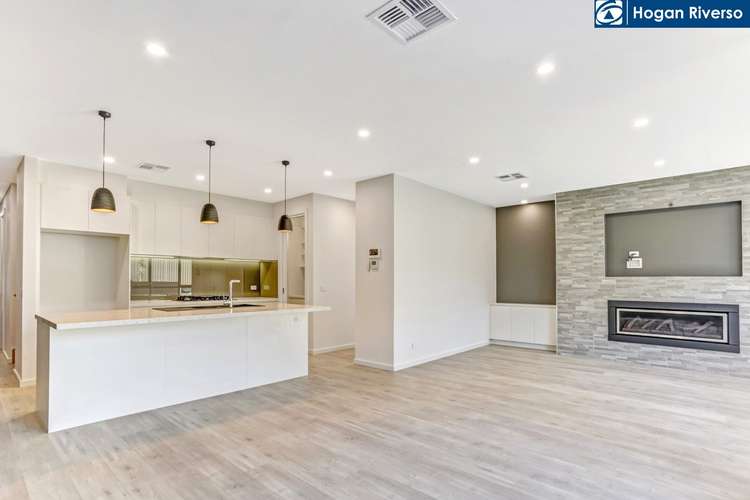
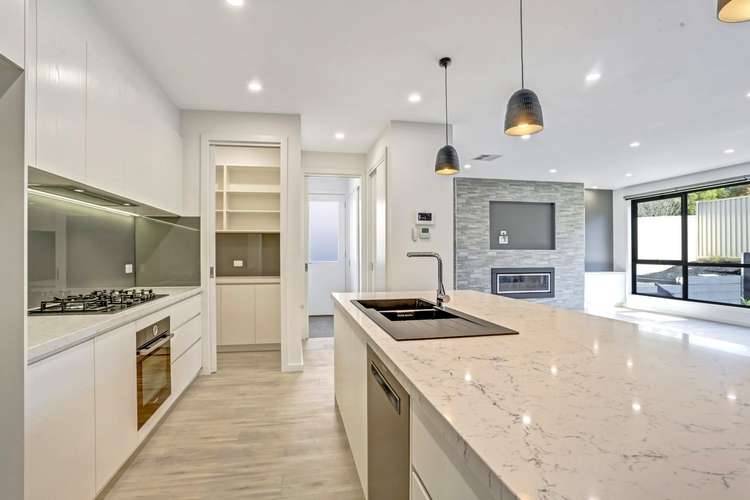
Leased
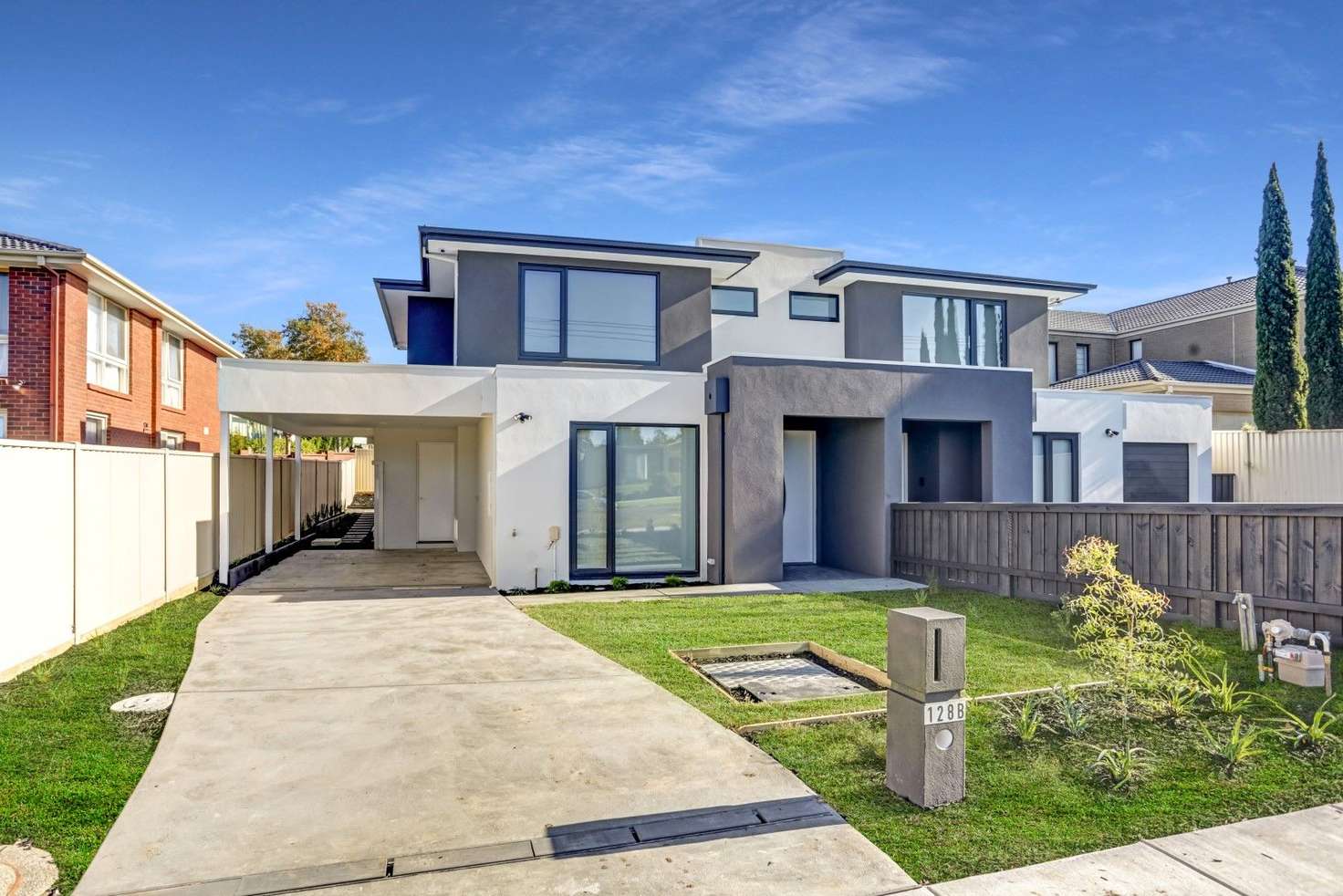


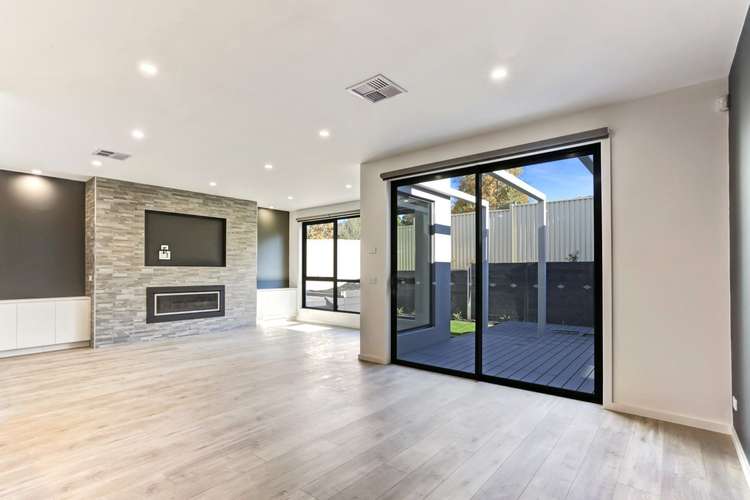
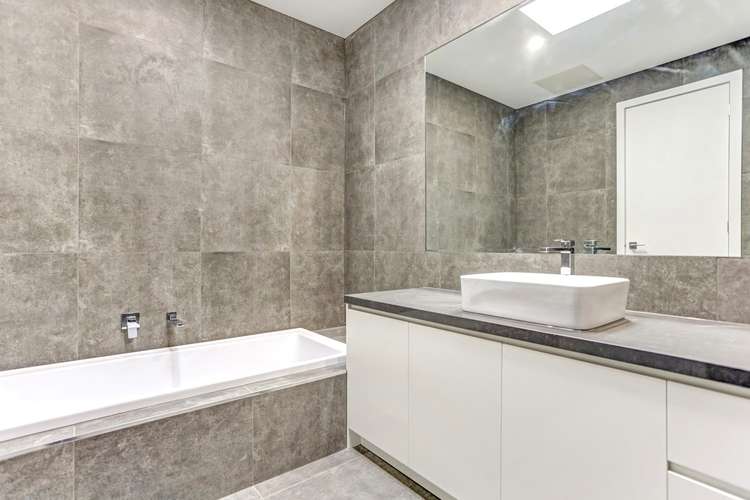
Leased
128B Cathies Lane, Wantirna South VIC 3152
UNDER APPLICATION !!!
- 4Bed
- 3Bath
- 1 Car
House Leased on Sat 7 Nov, 2020
What's around Cathies Lane

House description
“PRIVATE INSPECTIONS NOW AVAILABLE!!!! Call now to arrange on 97639000”
INCOMPARABLE CONTEMPORARY DESIGN WITH SOPHISTICATION AND VERSATILITY
Brand New 4-bedroom townhouse overlooking the prestigious Cathies Lane
Brace yourself to be stunned when you inspect this breathtaking brand-new luxurious townhouse.
You won't find a more versatile home, carefully designed as a modern day, low-maintenance dream home for entertainers, whether they are a young couple or family. With its head-turning visionary exterior facade and stylish and opulent interior design, no stone has been left unturned when it comes to the high-quality sleek finishes and materials, making this a truly extraordinary home.
Entering the hallway, you'll immediately notice the gorgeous neutral tones utilised throughout - charcoal feature walls, light grey scratch-resistant floorboards and high ceilings bathed in natural light, opening out into the thoughtfully and stylishly designed kitchen. The kitchen is a work of art with Premium Bosch Black Glass appliances, German engineered black stone sink by Schock and a generous island bench top made from Premium Grade Caesarstone, beautifully complemented by a glass splashback with strip lighting. You'll be delighted with the spacious butler's pantry equipped with Caesarstone benchtops and inbuilt cupboards, including access to under-staircase storage.
Next is the open plan living area. Your breath will be taken away by the striking grey textured stone feature wall that is the centrepiece of the entire dwelling. The impressive feature wall has a visually stunning gas fireplace, an inbuilt cavity for a 65-inch TV and storage for all your entertainment gadgets, perfect for hosting family and friends.
Step outside to a picture-perfect private sanctuary with a beautifully decked alfresco and fully landscaped courtyard. The backyard has been thoughtfully designed to be low maintenance, whilst still being an entertainer's delight.
Throughout the home are 4 generous bedrooms including 2 master bedrooms with ensuites, one on the ground floor with WIR, an extra family bathroom on the first floor and a ground floor powder room. The impeccably crafted bathrooms consist of Caesarstone vanities, floor to ceiling tiles and spacious showers with waterfall showerheads and inbuilt cavities.
To further surprise and delight you, additional features include a feature staircase made from premium Tasmanian Oak, beautifully lit by waterfall lighting, effortless motorised blinds, video intercom and security system, multizone dual heating and air conditioning and double-glazed windows.
Cathies Lane has long been one of the most sought-after locations in the South East of Melbourne. The location has easy access to the Eastern Freeway, Knox City and Glen Shopping Centre, Knox Private School & Waverley Christian College, Knox Private Hospital and parks and recreational centres. Public transport is also available in all directions.
This home is a perfect combination of style, sophistication and versatility.
CALL OR EMAIL THE AGENT TO ARRANGE A PRIVATE INSPECTION!
PHOTO ID IS REQUIRED AT ALL OPEN FOR INSPECTIONS!
Property features
Air Conditioning
Dishwasher
Ducted Cooling
Ducted Heating
Ensuites: 2
Toilets: 4
Property video
Can't inspect the property in person? See what's inside in the video tour.
What's around Cathies Lane

Inspection times
Contact the property manager

Catherine Hogan
First National Real Estate - Hogan Riverso
Send an enquiry

Nearby schools in and around Wantirna South, VIC
Top reviews by locals of Wantirna South, VIC 3152
Discover what it's like to live in Wantirna South before you inspect or move.
Discussions in Wantirna South, VIC
Wondering what the latest hot topics are in Wantirna South, Victoria?
Similar Houses for lease in Wantirna South, VIC 3152
Properties for lease in nearby suburbs

- 4
- 3
- 1