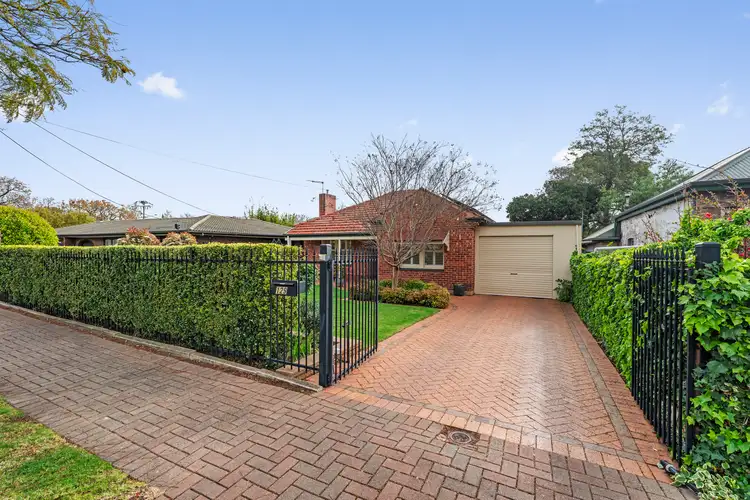25th October 1:30pm Auction On-site & Online via Gavl: https://x5u9a.app.goo.gl/9wsx6
The Glenunga Address You've Been Waiting For
Pass the charming front garden hidden by it's established perimeter hedging and step through the front door to discover a home that effortlessly blends classic charm with contemporary living. High ceilings, generous room proportions, and classic detailing set the tone, while large windows allow sunlight to dance across the interiors. The existing living and dining spaces flow naturally, creating a configuration that invites both relaxed family life and refined entertaining.
Kitchen & Dining
At the heart of the home lies the central kitchen & dining area, offering flexible layout options and a sense of easy connection throughout. The renovated kitchen is one of many standout features of this home, offering a stylish and spacious area for cooking and entertaining that flows effortlessly into the outdoor alfresco area as well as the adjacent dining space. The adjoining dining space enhances the open-plan living experience, providing a comfortable setting for meals and socializing. Modern finishes and ample storage make this space both attractive and practical.
Bedrooms & Living Area
The home features three thoughtfully designed bedrooms, each offering comfort and functionality. Bedrooms 1 and 3 both include built-in wardrobes, with Bedroom 3 cleverly configured to double as a study or work area, ideal for modern family life. Plantation shutters grace the windows, adding timeless style and privacy. The living room is further enhanced by a modern gas heater, creating a cozy ambiance for year-round enjoyment. The bathroom has been fully renovated with floor-to-ceiling tiling, a heated towel rail, and contemporary fixtures, delivering a sleek and comfortable space. Split system air-conditioning throughout ensures comfort in every season.
Gardens & Outdoor Living
Set on a generous 696m² allotment (approx.), the property offers both space and privacy. Mature plantings around the perimeter define the garden's character, while a rear oasis features a beautifully constructed decking and pergola with café blinds, seamlessly flowing to a perfectly maintained open lawn bordered by elegant greenery. The backyard is further enhanced by a large, newly built triple garage with a roof pitch of approximately 3.7m, ideal for caravans, boats, classic cars, or additional storage. With such a strong footprint and land depth, there is excellent scope (STCC) for expansion, whether that be a contemporary rear extension, pool, or other enhancements.
The home's superb front courtyard provides a welcoming introduction, thoughtfully landscaped to combine style and ease of maintenance, creating a striking first impression as you walk through the front gate for residents and guests alike.
Features We Love:
- Rainwater tank supporting garden irrigation for effortless maintenance
- Carport/garage plus a large triple garage at the rear, ideal for vehicles and storage
- 10 Solar panels for energy efficiency
- Two split-system air conditioners for year-round comfort
- Outdoor decking and pergola with café blinds and ceiling fans, perfect for entertaining
- LED downlights throughout the home
- Premium Miele kitchen appliances
- Tiled flooring throughout, combining style and practicality
Location Highlights:
- Nestled in the highly sought-after, leafy suburb of Glenunga, combining tranquility with convenience
- Just minutes from the Adelaide CBD, offering easy access to city amenities
- Close to prestigious schools including Glenunga International High School and nearby primary schools
- Surrounded by parks, walking trails, and recreational facilities for an active lifestyle
- Well-established, family-friendly community with beautifully maintained streets
- Short drive to shopping, dining, and everyday conveniences, including Burnside Village & Frewville Foodland
- Easy access to major arterial roads for seamless commuting across Adelaide
Property Specifications:
- Year Built: 1950
- CT: 5693/793
- Zoning: Suburban Neighbourhood
- Land Size: 696sqm (approx.)
- Title: Torrens Title
- Council: City of Burnside
**Vendors Statement:** The vendor's statement may be inspected at our office for three consecutive business days immediately preceding the auction, and at the auction for 30 minutes prior to the start.
All information provided has been obtained from sources we believe to be accurate. However, we cannot guarantee its accuracy and accept no liability for any errors or omissions (including, but not limited to, property land size, floor plans, and building age/condition). Interested parties are advised to make their own inquiries and seek independent legal and financial advice.
AGENT: SHANE BOON 0421674905 RLA: 324145








 View more
View more View more
View more View more
View more View more
View more
