Whether it's the tranquil surrounds or uniqueness of this property that got your attention, we are sure you'll find something to love here! Perched in an elevated position on the outskirts of Mareeba and situated on a 5.9 acre allotment with no immediate rear neighbours, sits this 4 bedroom + office family home designed to attract families and entertainers.
First impressions count, and the distinctive entrance welcoming you into the home is sure to impress. The entrance flows through the central living space, onto the elevated, large timber deck overlooking the pool, acreage and surrounding mountain ranges. Raked ceilings, polished timber floorboards, stainless steel ceiling fans and down lighting are displayed throughout the home.
The kitchen will delight the most particular of cooks. It features a corner pantry, pot drawers, quality stainless steel appliances including a 5 burner gas cooktop and a large servery opening to the family size deck. The master bedroom, office, and bedrooms 2 & 3 are located upstairs, with the large fifth bedroom/teenagers retreat downstairs - overlooking the pool with its own toilet and shower.
The open plan lounge and dining is complete with beautiful bi fold doors which effortlessly flows to the outdoor alfresco area, with stunning views and sunsets, and an elevated position that captures cool south easterly breezes. A wonderful setting to relax or entertain your guests. Additionally, there is a second outdoor space for those who enjoy entertaining. The newly constructed outdoor pavilion adjoins the 9m x 4m in ground heated pool, able to be enjoyed all year round.
The home is fully air-conditioned with split system air-conditioning and is benefited by a 9.62kw solar system (approx.). Out the back is a 2-bay Colorbond shed with double carport/lean-to, providing undercover parking for a 3 vehicles plus room for a workshop.
A summary of this impressive home's features includes:
• 4 bedrooms + office, 2 bathrooms, 2 living areas
• Stunning in ground pool with outdoor deck and gazebo
• 5.9 acres (2.38 hectares)
• 2-Bay Colorbond shed with large lean-to/carport/work area
• Master with walk through wardrobe and direct access to main bathroom
• Stunning kitchen, high quality 5 burner gas cooktop & large servery to the deck
• Raked ceilings, timber floors, down lighting and stainless steel fans
• Massive main bathroom which is tiled to the ceiling
• Fifth bedroom/granny flat with toilet/shower/split system
• Large timber deck overlooking the acreage
• Water softener + bore
• In-ground watering system for the home lawn & gardens
• 2 x Poly rainwater tanks with pressure pump
• Approx 9.62kw solar system
• No rear neighbours
• Zoned Rural Residential
• On the school bus route
• Garbage collection service
With plenty of space inside and out, this stylish home is sure to delight. It's perfect for the active family that likes to entertain and the large open spaces will allow the children to run and play safely.
From the team at Mareeba Property Office, we wish you every success in your property search. If you would like further information or to arrange an inspection of this property, please call or email us today.
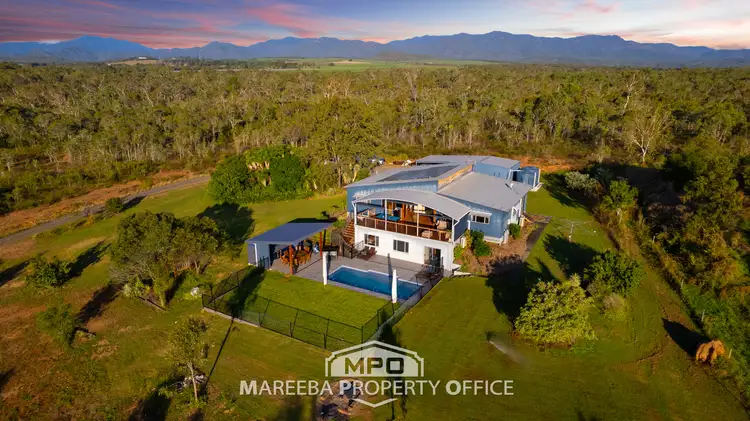
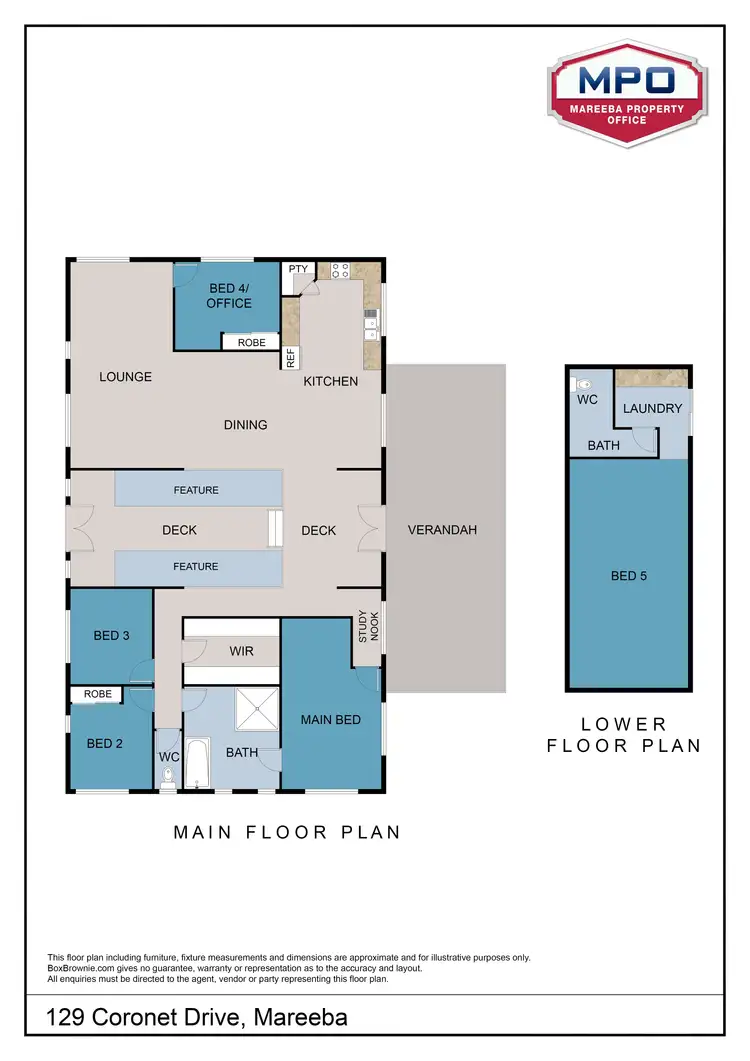

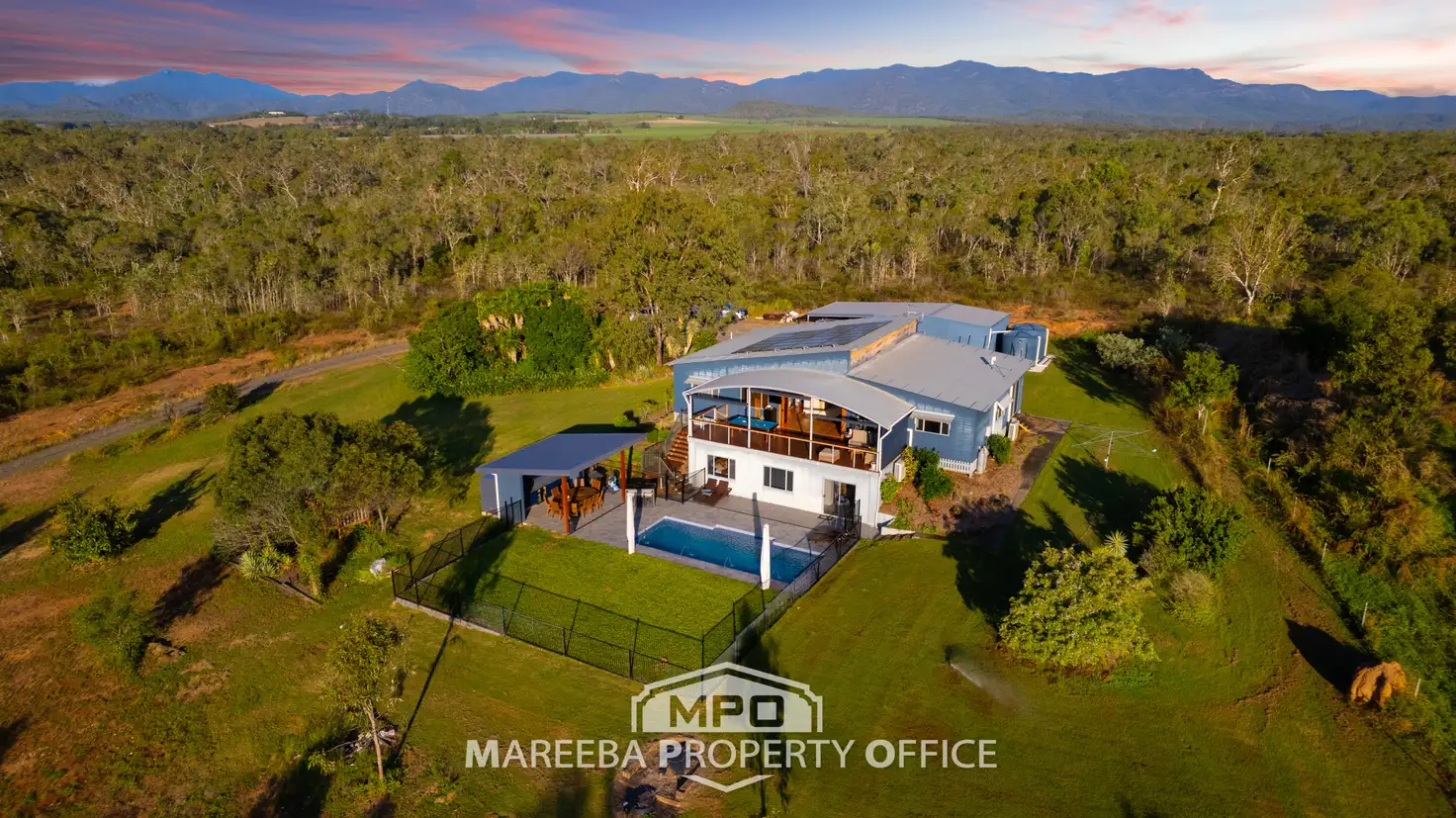


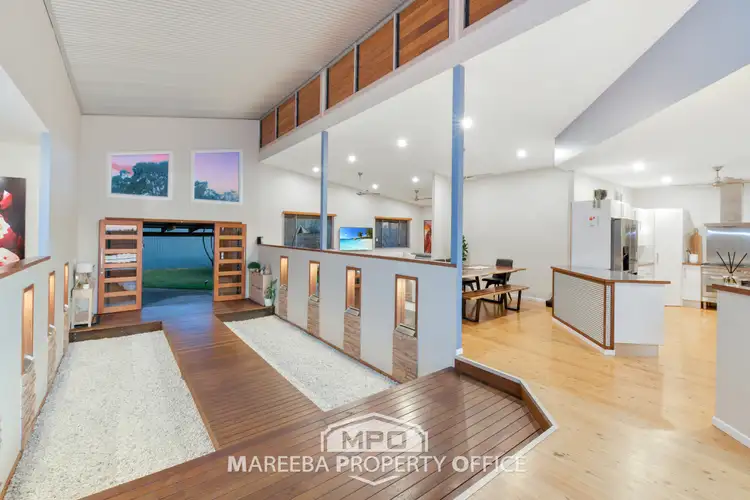
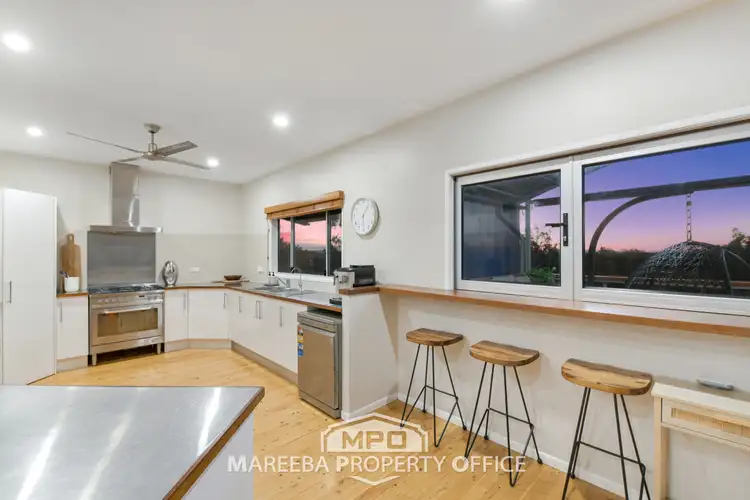
 View more
View more View more
View more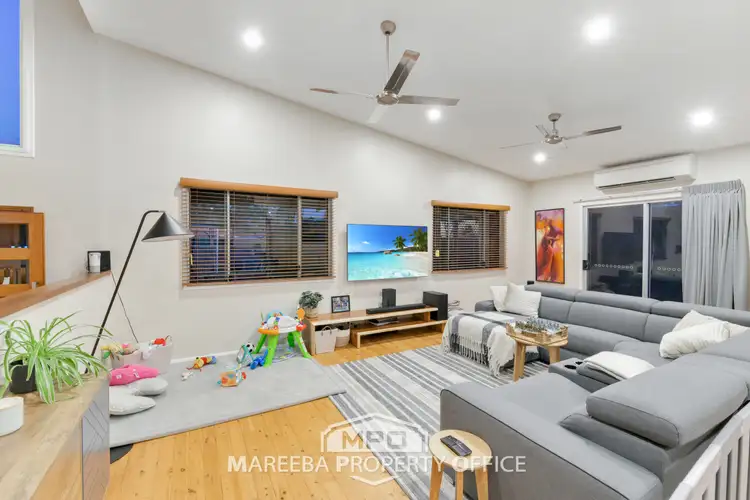 View more
View more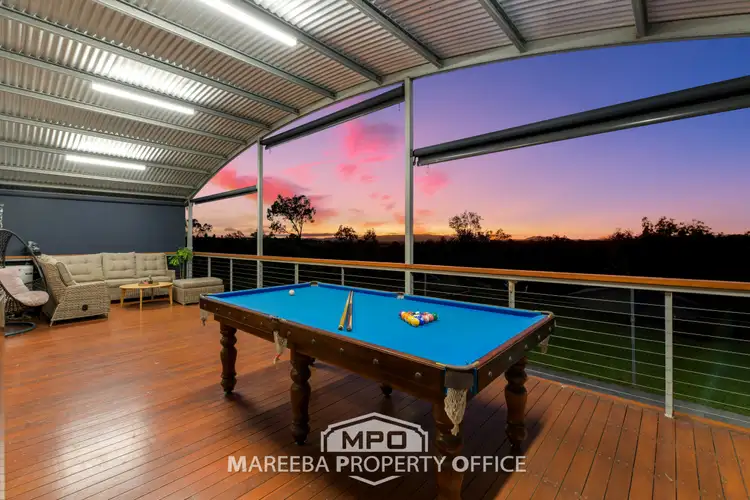 View more
View more
