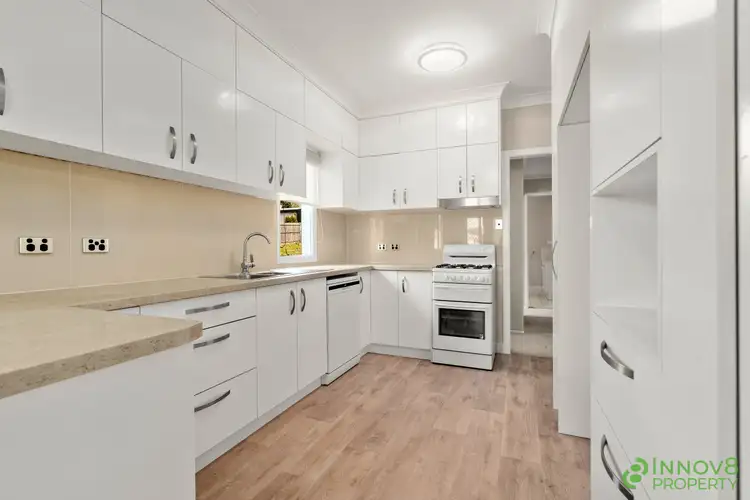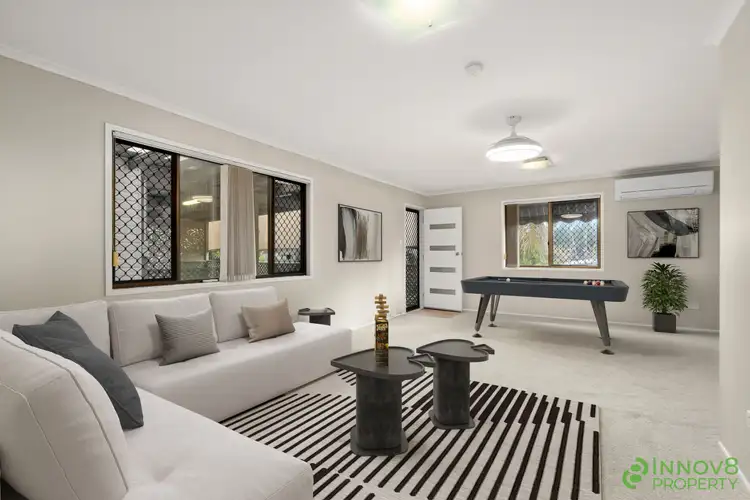Tucked away in one of Brighton’s most prestigious and sought-after enclaves, this enchanting coastal property offers far more than a relaxed bayside lifestyle - it presents a harmonious blend of character, comfort and exceptional convenience. Set on an expansive 792m2 allotment brimming with potential, this delightful residence is a true sanctuary of space and opportunity! From the generously proportioned, sun-drenched living areas to the outstanding versatility of fully self-contained dual living, every aspect of the home has been thoughtfully designed to cater to a variety of lifestyle needs… The lush, ultra-private rear garden and expansive lawn is framed by established greenery and creates a tranquil oasis perfect for quiet reflection or outdoor entertaining.
Commanding a picturesque, elevated position, this character-filled coastal property immediately captures attention with its timeless charm. Framed by immaculately maintained gardens and enclosed by a classic brick and wrought-iron fence, the home’s inviting street presence is nothing short of enchanting. As you make your way through the lush front garden and ascend the welcoming steps, a quaint front landing greets you - offering a warm and elegant introduction to the character and comfort that await inside. Step inside and you’re immediately embraced by a spacious, light-filled interior that perfectly captures the essence of relaxed coastal living.
• Brand-new plush carpeting
• Freshly painted walls create an immediate sense of warmth and freshness, leaving a lasting first impression.
• L-shaped, open-plan living and dining zone - complete with air-conditioning and a sleek modern inverter ceiling fan (one of many throughout the home).
• Three Bedrooms internally
• Sunroom
• Large Family Room
• Lounge Room
• Dining Room
• Spa Room
• Bathroom
• 2 Powder Rooms
• 2 car garage
• Large carport would accommodate a caravan/boat or motorhome.
• Energy Efficient with 27 Solar Panels
Perched along the northern shores of the beautiful Moreton Bay, Brighton is a serene coastal haven that captures the essence of relaxed living! With its cool sea breezes and peaceful laid-back atmosphere, this charming suburb is the perfect place to slow down and savour life - without compromising on convenience or connectivity! A paradise for outdoor enthusiasts, the picturesque foreshore invites residents to walk, cycle or enjoy a leisurely Sunday picnic by the water… whether you're chasing sunrise strolls or scenic bike rides, Brighton delivers an idyllic setting framed by nature and sea.
• Close to Sandgate and Deagon Train Stations
• Local Bus stops in Dunne Street
• 30-40 minute drive to Brisbane CBD and 20 minutes to Brisbane Airport
• Close to family friendly parks (and bike paths), like Decker Park, Boondall Wetlands and Sandgate’s Third Lagoon Reserve.
• Near to charming and quirky cafes, boutique stores, and a plethora of curiosity shops.
This versatile space effortlessly blends comfort and function and provides the perfect setting for everyday family life, entertaining, or simply relaxing.
'The Michael Spillane Team' is best contacted on 0414 249 947 to answer your questions.








 View more
View more View more
View more View more
View more View more
View more
