In one of Stretton's most coveted enclaves, this commanding double-storey estate balances architectural presence with well-thought-out liveability across a full 1,000m2 allotment. Built in 2011 and finished to a luxurious standard, it offers a lifestyle of refined entertaining, enduring comfort and refined prestige.
Top Features at a Glance:
1. Prestigious 1,000m2 estate surrounded by luxury residences.
2. Convenient setting close to city buses, schools, shops and parks.
3. Five distinct living zones including formal, family, cinema and retreat.
4. Elegant accommodation with master suite, & 3 other ensuited bedrooms
5. Entertainer's balcony with district views, plus covered alfresco patio.
From the moment you arrive, this residence makes a statement. Secure front gates, manicured landscaping and a graceful fountain set the scene for the stately facade beyond. Inside, a chandelier-lit foyer with marble-style columns creates a sense of drama, while polished tiles, warm timber and a sweeping staircase lift the experience even further.
Everyday living unfolds with effortless flow. Formal lounge and dining rooms provide spaces for hosting, while the expansive open-plan family domain anchors daily life. At its centre, the kitchen impresses with stone benchtops, brand new premium appliances, gas cooking and a walk-in pantry - blending form with true function. Just steps away, a private cinema with integrated media system (including new projector and amplifier) delivers the perfect setting for family movie nights or weekend sport.
Glass sliding doors open the home to the outdoors, where a covered alfresco zone with built-in cabinetry is ready for entertaining in all seasons. The landscaped backyard offers room for gatherings of every size, while upstairs a wide balcony captures sweeping district views - a private retreat at day’s end.
Accommodation is equally considered. The master suite is a sanctuary of scale, featuring double-door entry, a large walk-in robe and a spa ensuite with dual vanity and huge frameless shower. Two further bedrooms enjoy private ensuites, while another connects to a two-way bathroom. In total, six bedrooms ensure space and privacy for large or extended families, each finished with storage and natural light.
The upper level also hosts a retreat with wet bar, bringing the tally to five distinct living zones across the home. Designed for versatility, the layout caters seamlessly to multi-generational households, executive entertaining or long-stay guests.
Every inclusion enhances comfort and peace of mind: brand new ducted air-conditioning, Crimsafe screens, ducted vacuum, new alarm system, four security cameras, intercom, brand new hot water system and solar panels A remote double garage completes the package with security and ease.
Positioned among other landmark homes in Stretton's prestigious acreage belt, this address combines exclusivity with everyday convenience. City buses, quality schools, shopping hubs and leafy parklands are all within easy reach.
More than a residence, this is a statement of refined living in one of Brisbane's most sought-after suburbs.
Contact Ling Li or Peter Florentzos today to arrange your private inspection.
AEAF Investments Pty Ltd T/A Peter Florentzos Properties with Sunnybank Districts P/L T/A LJ Hooker Property Partners ABN 50 133 677 319 / 21 107 068 020
All information contained herein is gathered from sources we consider to be reliable. However, we cannot guarantee or give any warranty about the information provided and interested parties must solely rely on their own enquiries.
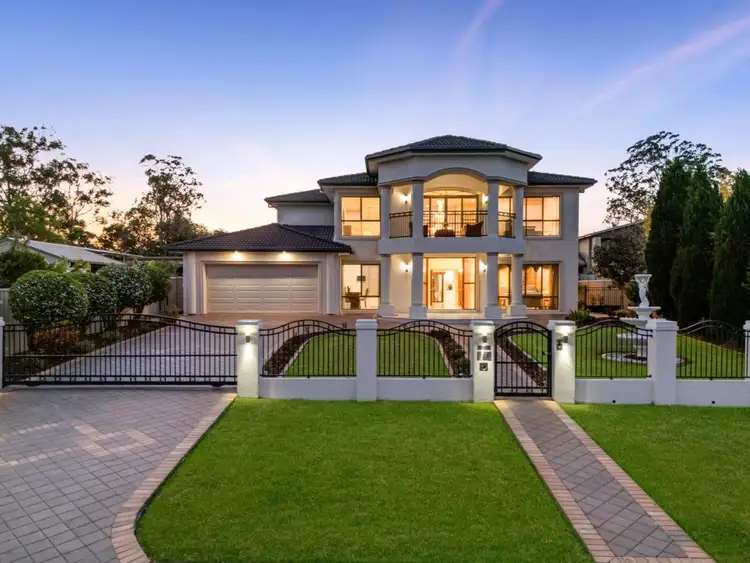
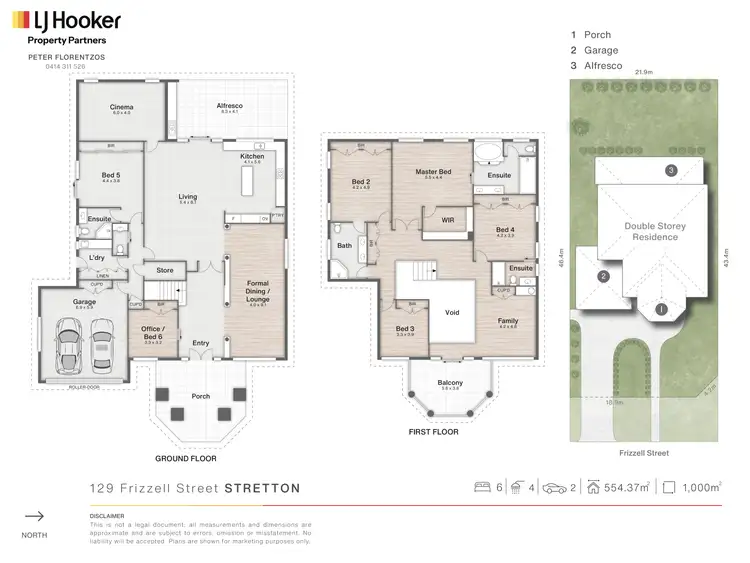
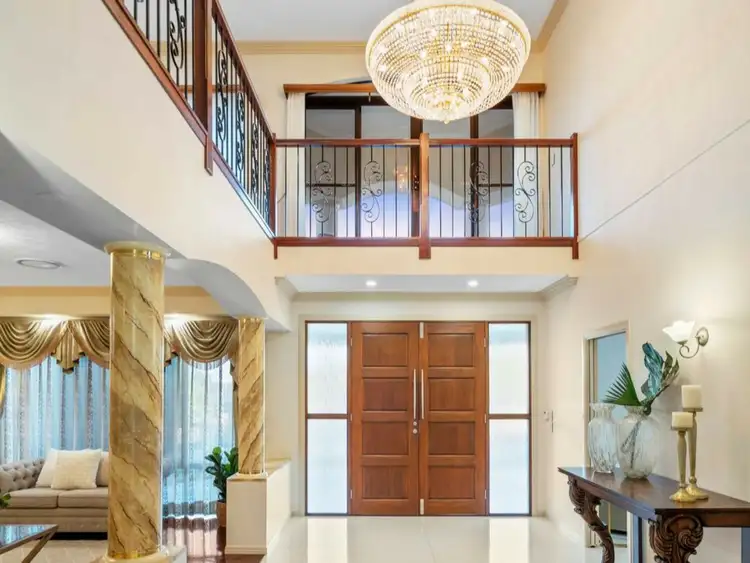
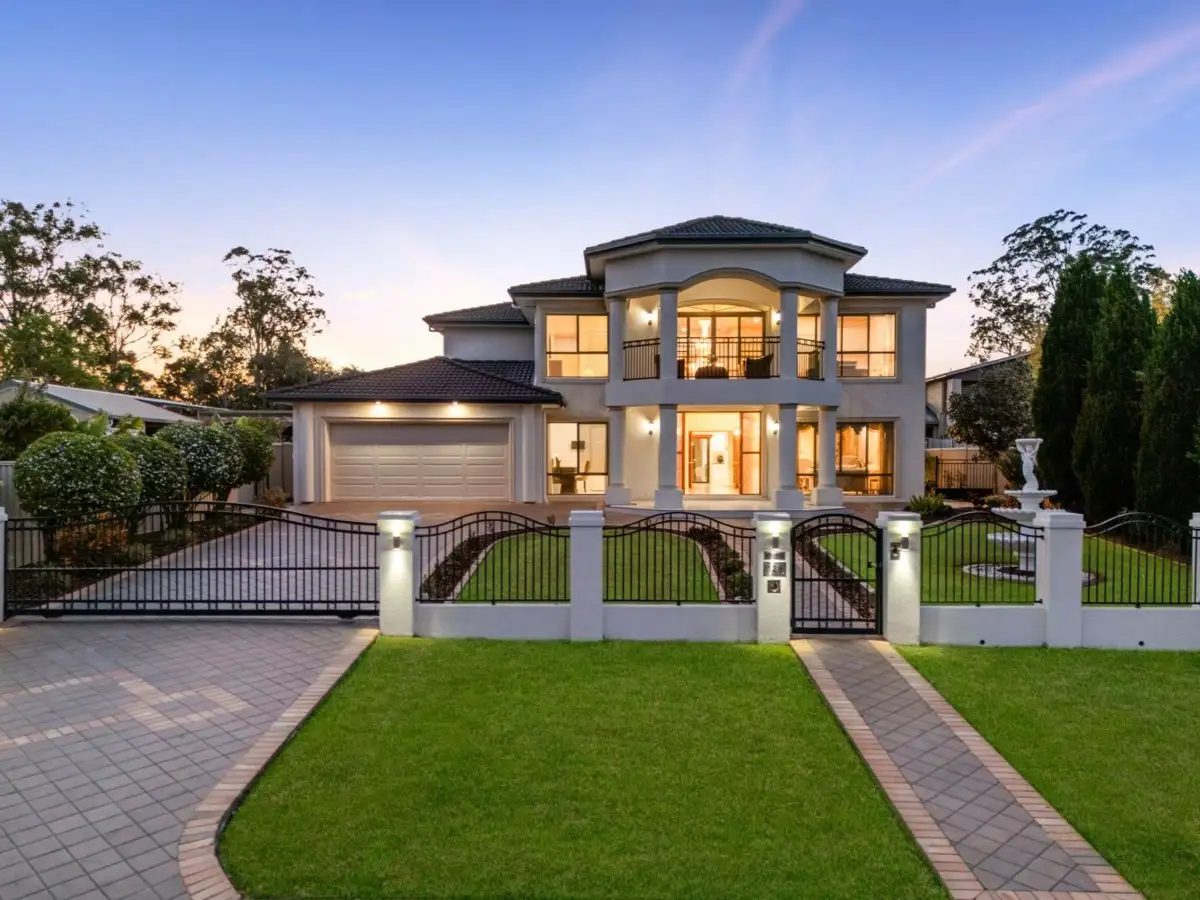


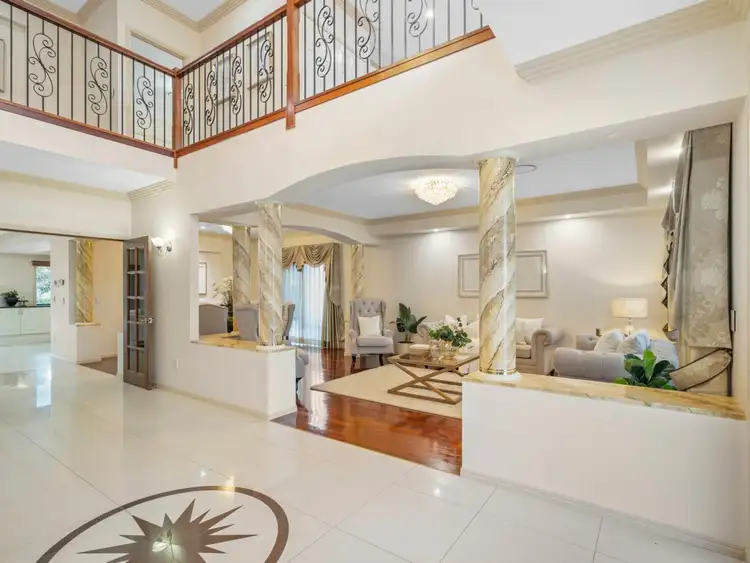
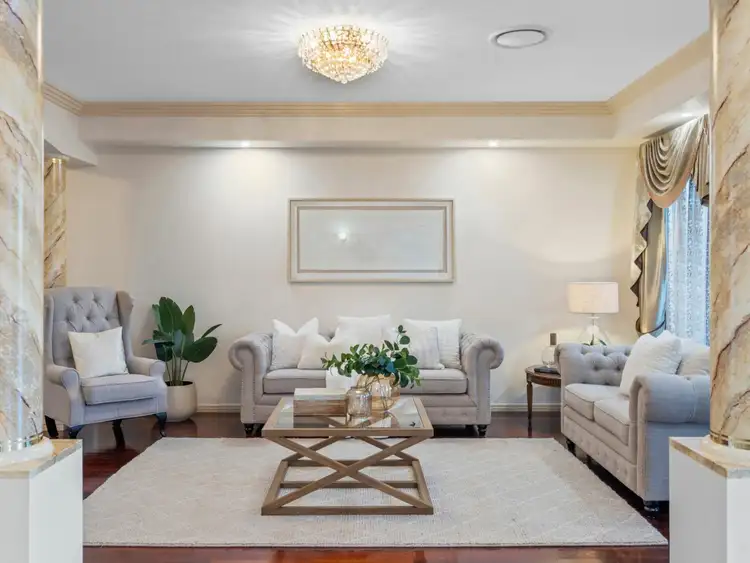
 View more
View more View more
View more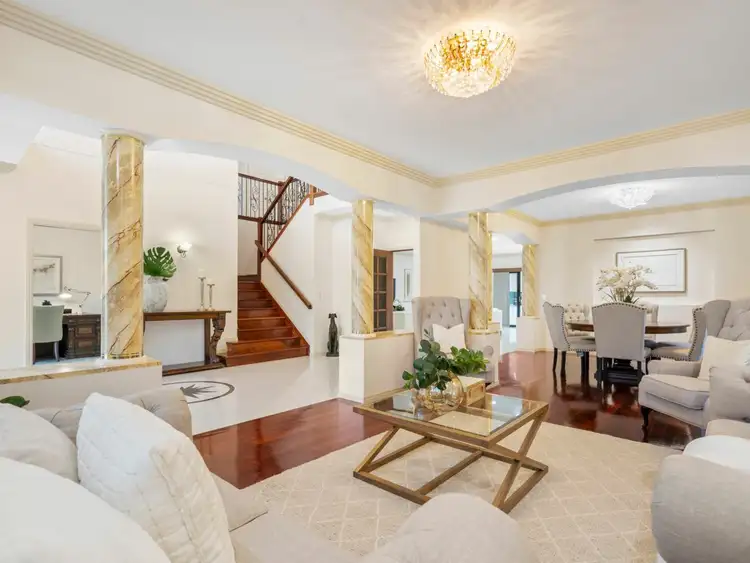 View more
View more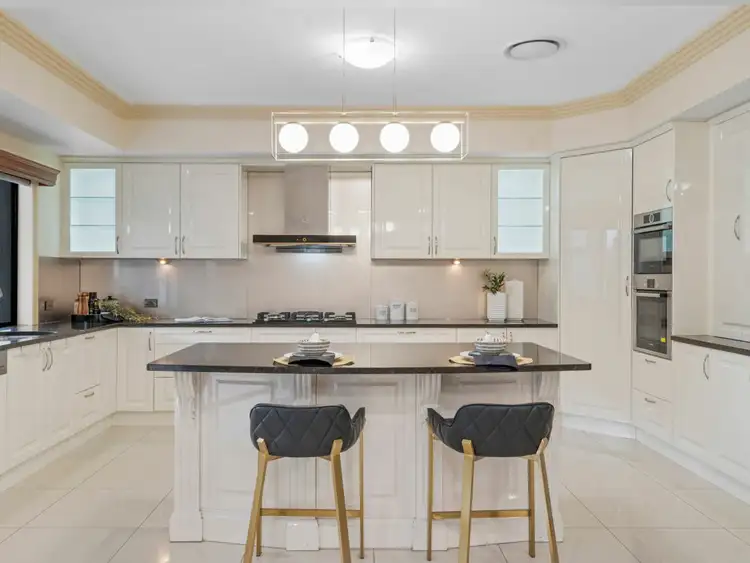 View more
View more
