Price Undisclosed
3 Bed • 1 Bath • 11 Car • 1770m²
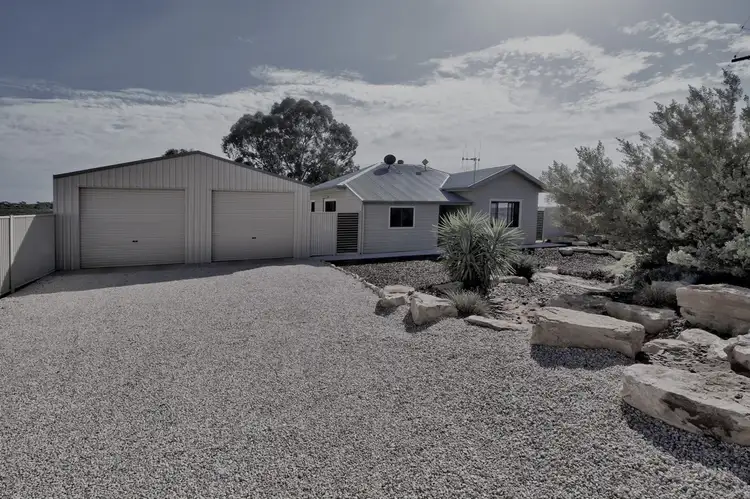
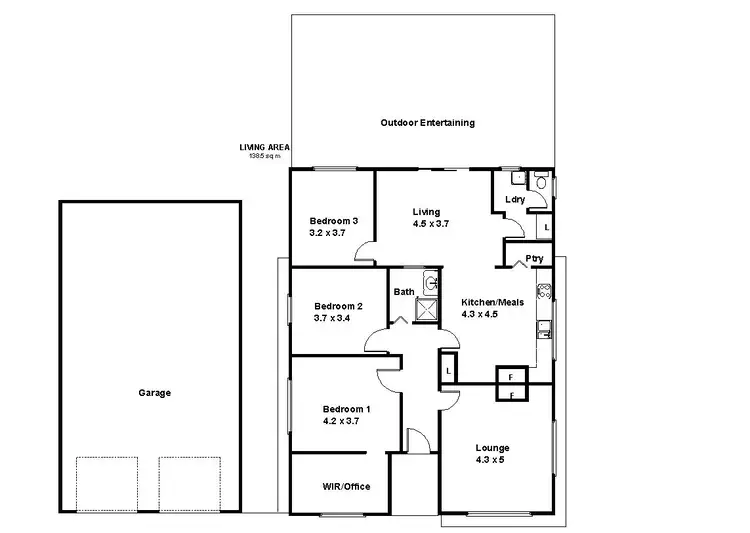
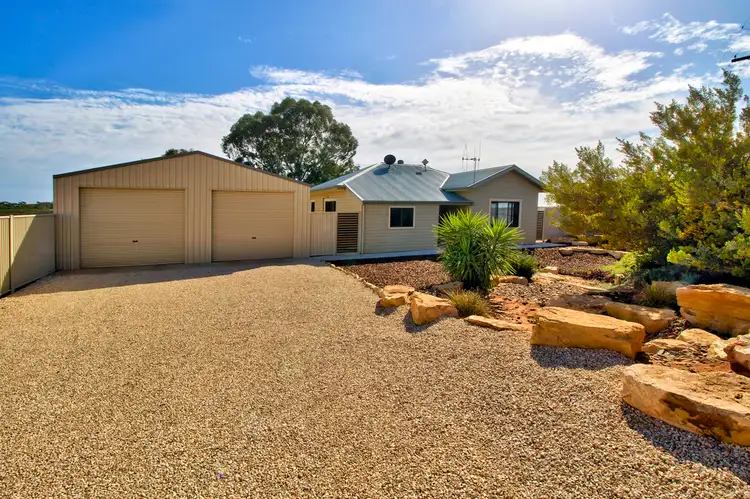
+15
Sold
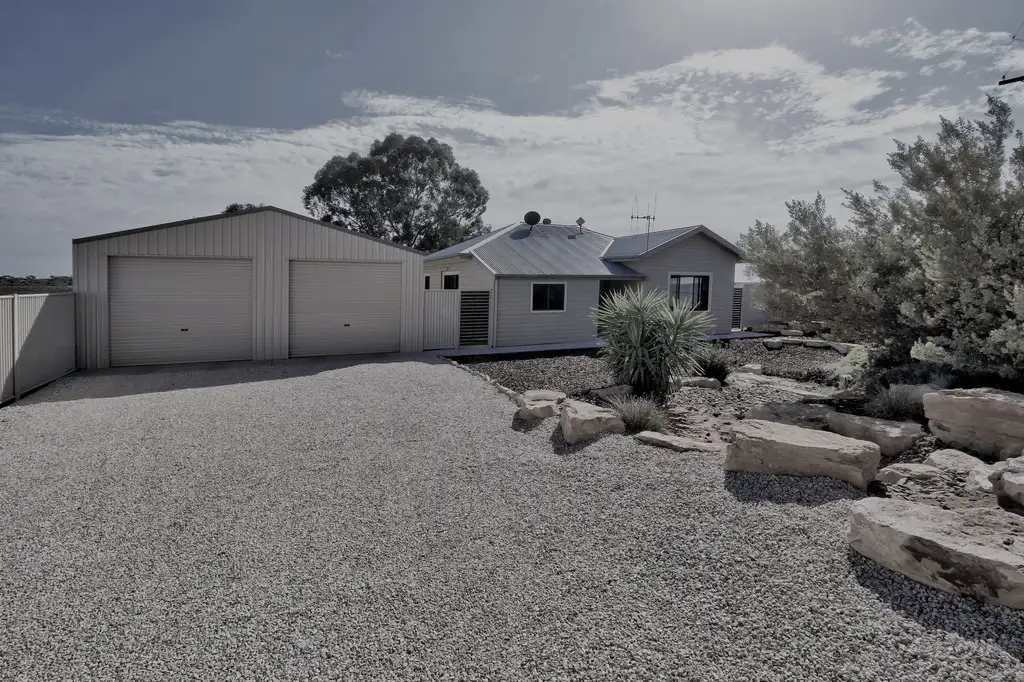


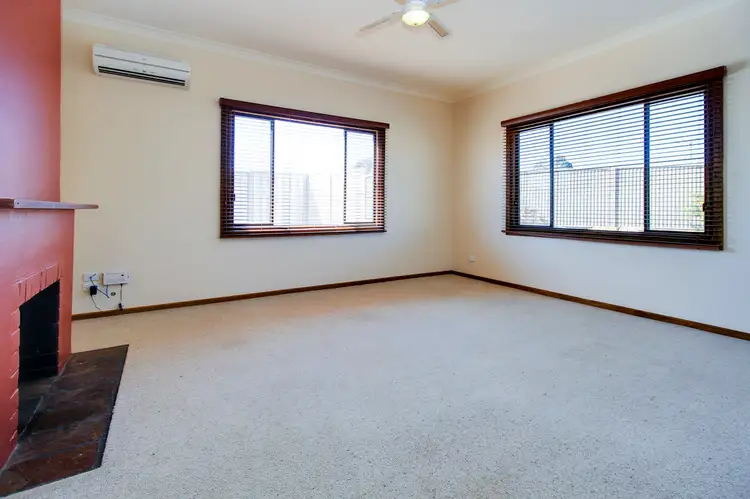
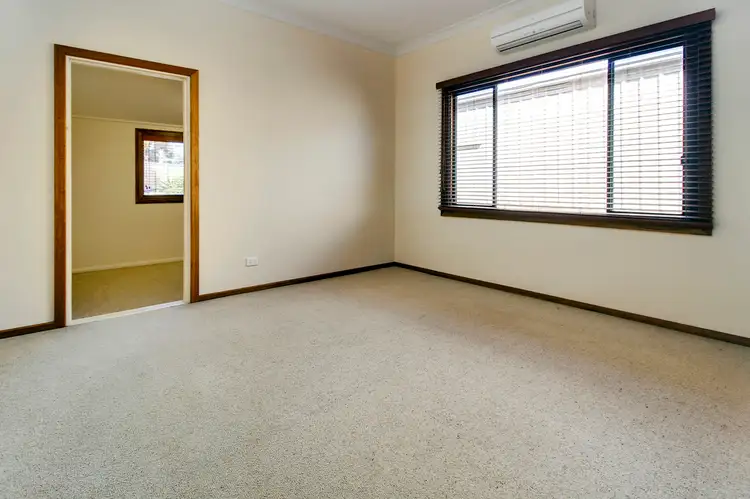
+13
Sold
129 Gratwick Road, Loxton SA 5333
Copy address
Price Undisclosed
- 3Bed
- 1Bath
- 11 Car
- 1770m²
House Sold on Mon 19 Oct, 2020
What's around Gratwick Road
House description
“UNDER CONTRACT”
Property features
Other features
Close to Schools, Garden, Secure Parking, Formal Lounge, Separate DiningLand details
Area: 1770m²
Interactive media & resources
What's around Gratwick Road
 View more
View more View more
View more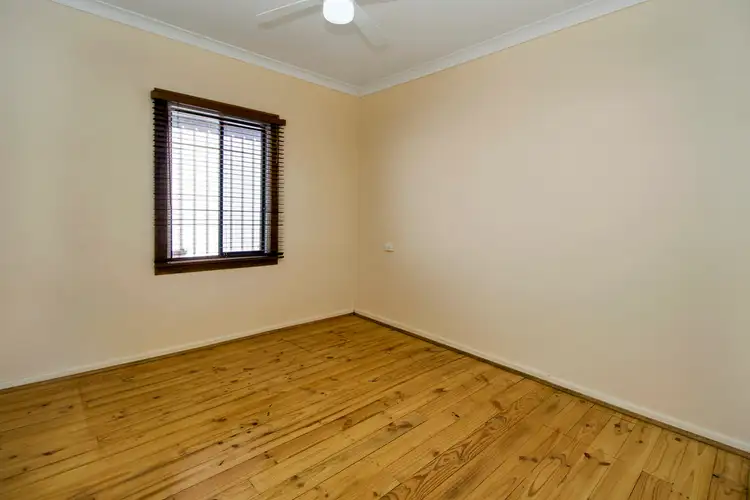 View more
View more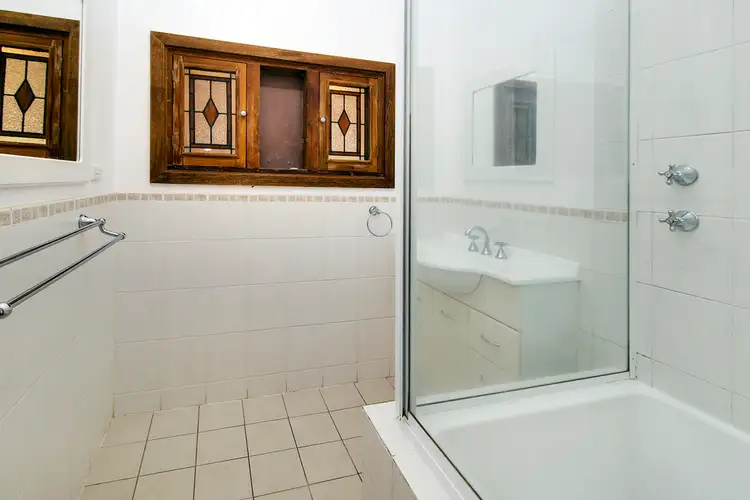 View more
View moreContact the real estate agent

Raphael Liddle
Elders Real Estate Riverland
0Not yet rated
Send an enquiry
This property has been sold
But you can still contact the agent129 Gratwick Road, Loxton SA 5333
Nearby schools in and around Loxton, SA
Top reviews by locals of Loxton, SA 5333
Discover what it's like to live in Loxton before you inspect or move.
Discussions in Loxton, SA
Wondering what the latest hot topics are in Loxton, South Australia?
Similar Houses for sale in Loxton, SA 5333
Properties for sale in nearby suburbs
Report Listing
