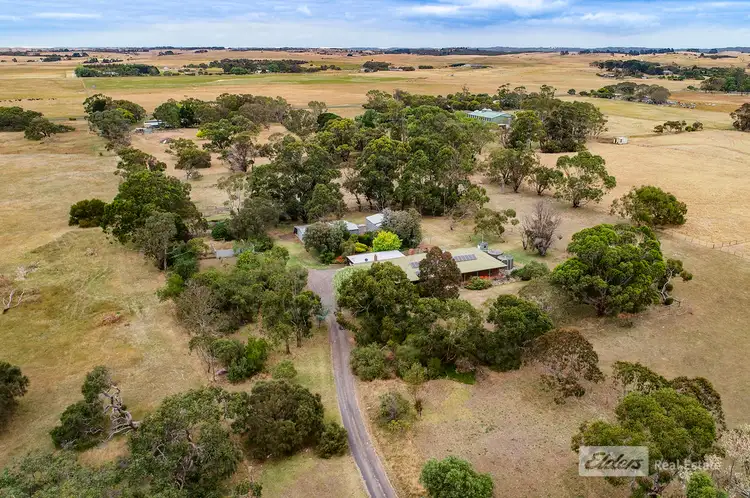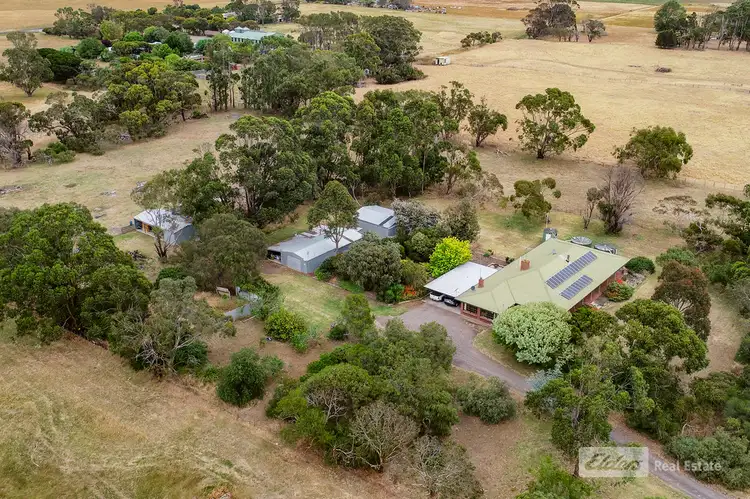Set on approximately 7 acres in a private rural setting approximately 4.6km's from Millicent town centre, this lovely large spacious colonial style solid brick home is set-back in the block with a driveway entrance off the bitumen road frontage.
This home is perfect for a large family with 4 or 5 bedrooms, 2 living spaces plus a rumpus room, so room for everyone!!
With only 1 owner this property was built in 1993 and is still in great condition.
The open plan family, meals and kitchen area has an architectural feature that adds decorative charm and warmth to the room with brick and timber feature walls and high exposed wooden ceiling beams. The area is heated by a large slow combustion wood fire and also has two sliding colonial style doors, one leading to the front verandah and the other the rear verandah.
The timber style kitchen is positioned well with so you can cook and still be involved in the entertaining at the dining table or watching the kids in the living area. A large island breakfast bench, plenty of cupboard space, electric wall oven, ceramic hotplates and double sink with views out to the rear verandah and pergola and a great sized walk in pantry with room for a fridge.
The 2nd living room (lounge room) is of good size and is situated just off the open plan area and has direct access through the colonial doors to the pergola. With new carpet flooring and an open fireplace, this adds warmth to the room.
Also, down this end of the home is the 5th bedroom or study and the rumpus room. The rumpus room has lino flooring, reverse cycle air con, brick fireplace with gourmet & bakers wood fire oven and access to the pergola.
At the other end of the home is the 4 bedrooms, laundry, toilet and bathroom. The master bedroom is right at the end of the home being of king size proportion with new carpet flooring, wall to wall built-in robes, a walk-through robe and an ensuite with vanity, toilet and shower. Bedrooms 2,3 and 4 all have carpet and built-in robes.
The main bathroom is convenient located for access from the 4 bedrooms and features a large vanity area, with a separate shower, separate bath and toilet.
The outside facilities are huge with a double carport which continues under roof to the large pergola area with built in BBQ. There is also a concrete outside cubicle toilet block. Shedding is massive with 3 bay shed with concrete flooring, power, lockable room, roller door and PA door. 5 bay shed with roller door, concrete flooring, power and decent side lean-to with concrete floor and power. It doesn't stop there, there is also another 4 bay shed with 3 bay open with concrete floor and power as well.
The 2 tanks with water capacity of 10,000g in total and are linked together and supply the home (except the toilet) and the equipped bore waters the lawns and also the watering point in the side paddock and rear 2 paddocks. There is also a large chook or dog run.
A great extra bonus to this property is the 28 Panel, 5kw solar power system with great credit feed in tariff rate. With power getting dearer each year, you will save $$$$ and also included in the sale is a hustler hydraulic drive zero turn mower (Hustler 48 inch with 23hp Kawasaki motor), bought new for $12,000, only a few years old and still in great condition.
This home has plenty of space for everyone in the family and is just waiting for you to move on in and enjoy the lifestyle!!








 View more
View more View more
View more View more
View more View more
View more
