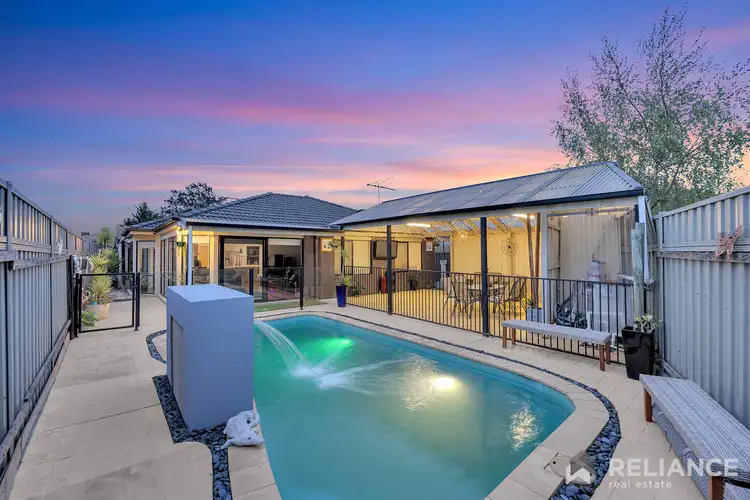“North Facing Grand Family Living in the Heart of Tarneit – With Swimming Pool, 3 Pergolas & Prime Location!”
Team Prashant & Raman from Reliance Real Estate Tarneit proudly present this impressive north facing family entertainer, perfectly positioned on 570sqm approximately in the ever-popular suburb of Tarneit. This stunning home offers spacious, flexible living with a high level of quality and attention to detail throughout.
From the moment you step inside, you'll be captivated by the free-flowing open-plan layout, featuring expansive living areas, a central kitchen, and an outdoor entertainment paradise complete with a pergola and sparkling swimming pool - perfect for year-round enjoyment.
If you are after a large property, this is the one for you. This house includes four bedrooms, Master bedroom offering grand proportions, including a walk in robe and Ensuite - Formal lounge and dining room - Large open plan kitchen/dining/living room - Kitchen with heaps of bench and cupboard space and generous pantry - Heaps of storage space - Study/Home office/Third living area - Double garage with rear access - Undercover pergola area with Swimming Pool, perfect for entertaining - Neat, landscaped gardens.
Key Features:
- 4 Generous Bedrooms
Luxurious master with walk-in robe & ensuite
- Multiple Living Areas
Formal lounge & dining
Open-plan kitchen, meals, and family zone
Additional study/home office or third living area
- Designer Kitchen
Ample bench and cupboard space
60mm Stone Benchtop
Pantry
- Exceptional Outdoor Features
Huge undercover pergola area
Swimming pool – Solar power heated, perfect for entertaining
3.5m x 6m approx shed/workshop
High Colorbond fence
Security Cameras around the house
Double Garage
Remote controlled with roller shutters & rear access
Dual Side Access Gates
- Comfort & Convenience Throughout:
Ducted Heating & Evaporative Cooling
Spacious Laundry with backyard access
Multiple indoor & outdoor living zones
Laminate floorboards & carpet as flooring
Intercom
Fully landscaped, low-maintenance front and rear yards
- Unbeatable Location:
Enjoy the convenience of having key amenities within minutes:
Werribee River walking trails – nearby
Werribee Train Station – 10 min drive
Tarneit & Hoppers Crossing Stations – 10-12 min drive
Woolworths Hogans Corner – 7 min drive
Pacific Werribee Shopping Centre – 6 min drive
Princes Freeway Access – 7 min drive
Bus Stop (Route 180) – 1 min walk
- Schools Nearby:
Bethany Catholic Primary School – 2 min
Cambridge Primary School – 5 min
Davis Creek Primary School – 3 min
Westgrove Primary School – 3 min
The Grange P-12 College – 8 min
Good News Lutheran College – 5 min
- Hospitals & More:
Werribee Mercy Hospital – 10 min
Melbourne CBD & Airport – approx. 35 min drive
A Rare Opportunity Not to Be Missed
Homes of this size, quality, and location rarely come to market. If you've been searching for a home that blends style, space, and lifestyle, then this is a must-inspect.
📞 Contact Prashant Bhardwaj on 0422 878 890 or Raman Singh on 0422 885 577 today to arrange your inspection.
DISCLAIMER: All stated dimensions are approximate only.
Given are for general information only and do not constitute any representation on the part of the vendor or agent. Please see the below link for an up-to-date copy of the Due Diligence Check List: http://www.consumer.vic.gov.au/duediligencechecklist

Dishwasher

Ducted Heating

Ensuites: 1

Floorboards

Remote Garage

Toilets: 3
Close to Schools, Close to Shops, Close to Transport, Garage Space, Garden Shed, Landscaping
Statement of Information:
View







 View more
View more View more
View more View more
View more View more
View more
