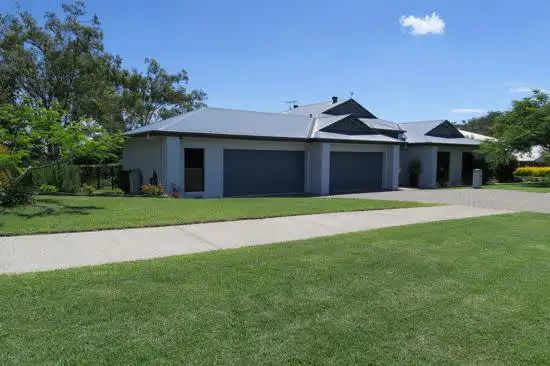$612,000
4 Bed • 2 Bath • 4 Car • 1157m²



+22
Sold





+20
Sold
129 High Street, Brassall QLD 4305
Copy address
$612,000
- 4Bed
- 2Bath
- 4 Car
- 1157m²
House Sold on Wed 17 Jan, 2018
What's around High Street
House description
“Gamechanger!”
Property features
Land details
Area: 1157m²
What's around High Street
 View more
View more View more
View more View more
View more View more
View moreContact the real estate agent
Nearby schools in and around Brassall, QLD
Top reviews by locals of Brassall, QLD 4305
Discover what it's like to live in Brassall before you inspect or move.
Discussions in Brassall, QLD
Wondering what the latest hot topics are in Brassall, Queensland?
Similar Houses for sale in Brassall, QLD 4305
Properties for sale in nearby suburbs
Report Listing

