Phone Enquiry ID: 231080
UNDER CONTRACT
This modern, architecturally designed four-bedroom, three-bathroom home with higher than standard ceilings designed to create air flow, is full of quality fixtures and fittings and presents as new. It has a 9-zone ducted air conditioning system and comes with a 6kW solar system. There is a large double garage with an easy-to-clean epoxy resin floor and further driveway parking for two cars, plus another car/boat/caravan trailer to the side of the house. It is situated in a quiet area and is surrounded by quality homes, close to primary and high schools, public transport, and all necessary amenities.
ESSENTIALS
• Short distance to shops, cafes, primary and high schools, local kindergarten and day care centres, train station, bus lines, GPs, pharmacies
• Approximately 30 minutes to Brisbane Airport and 30 minutes to Brisbane CBD
• FTTP internet
• Brisbane City Council rates $451 per quarter
THE HOME
• Two-story detached house with master with en-suite plus two double bedrooms on the ground floor and an upstairs parents’ or teen’s retreat with double bedroom, ensuite and large living (rumpus) area
• Land size 707 m2
• Built 2019 (OneBuild)
• Double garage
• Brick walls and steel roof, fully insulated (walls and roof), concrete foundation with termite barrier
• Town water supply and waste water
• Ducted air conditioning (Daikin) - reversible for winter heating - throughout whole property, with 9 zones; 8 independently controllable zones (MyPlace) using wall-mounted ipad or app plus ceiling fans in all bedrooms and living areas
• Recessed lighting throughout property as well as feature lighting in kitchen, dining area and entrance hallway
• All bedrooms fully carpeted
• First floor balcony to front of property
• Large covered patio/entertaining timber-decked area to side of property with electric blind
• Gated caravan/boat/trailer parking to side of property with external power
• TV aerial
POWER
• Power board with circuit breakers (external to side of garage), 6kW solar power system (28 solar panels), LPG piped gas supply to kitchen (for stove), electric hot water system with 270 litre cistern
SECURITY
• Security screens throughout house, security locks on all doors and screen doors, PIR security light to front of property, hard-wired smoke alarms, insect screens on all doors and windows, gutter guards to all gutters, fenced storage area for bins, gated both sides of house
GROUND FLOOR 181.1 m2
• Ceramic floor tiles throughout
Entrance way
• Doors through to garage and media room (currently used as study) and beyond to study (currently used as sewing room); stairs to upper living area; leads to open plan living area
MEDIA ROOM, 4.2 m x 3.4 m
STUDY, 3.0 m x 2.5 m
OPEN PLAN LIVING AREA
• Comprised kitchen, dining and living areas
KITCHEN, 4.5 m x 3.0 m
• Stone bench tops, multiple high-quality cupboards and drawers, all with soft closing, 6-burner gas Bosch stainless steel stove with fan-assisted electric oven, extractor hood vented externally with fans/lighting, feature kitchen-length window, large island bench with inset sink and mixer tap, Miele dishwasher, fridge recess with water supply
• Walk-in butler pantry with sink and mixer tap, multiple shelving
DINING AREA, 6.1 m x 3.7 m
LIVING AREA, 4.6 m x 5.4 m
PATIO, 6.1 m x 4.4 m
MASTER BEDROOM, 4.6 m x 4.0 m
• Dividing wall at bedhead with walk-in wardrobe area
• En-suite bathroom with stone bench top, mirrored vanity, large medicine cabinet, toilet, and feature tiling
BEDROOM 2, 3.1 m x 3.6 m (currently used as study)
• In-built mirrored wardrobe
BEDROOM 3, 3.3m x 3.8m
• In-built mirrored wardrobe
FAMILY BATHROOM
• Full bath and shower
LAUNDRY
• Stone benchtops with cupboards under
• Feature tile splashback
SEPARATE TOILET
FIRST FLOOR 41.5 m2:
BEDROOM 4, 3.6 m x 3.3 m
• In-built mirrored wardrobe
• En-suite bathroom with mirrored vanity, large medicine cabinet, toilet
RUMPUS, 6.4 m x 3.0 m
BALCONY, 7.9 m2
DOUBLE GARAGE 46.4 m2
• Remote-controlled door (2 controls) - lighting and multiple double power sockets, epoxy resin floor, additional driveway parking for 2 cars, additional concrete pad to side of house (gated) for extra vehicle
GARDEN, 403 m2
• Private, plenty of room for a pool, fully fenced, established plants and trees, Hills Hoist rotary washing line, shed, raised-bed vegetable garden, outside taps and power
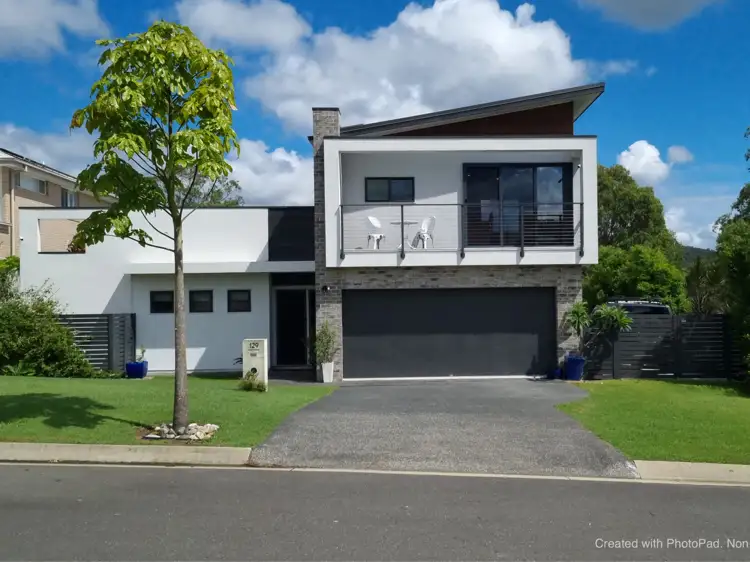
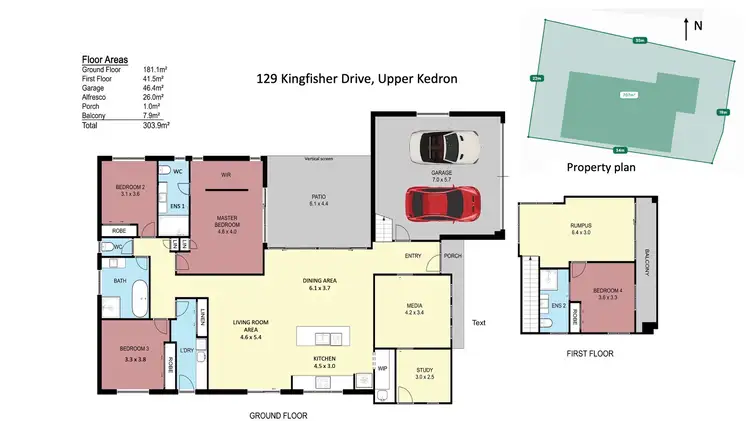
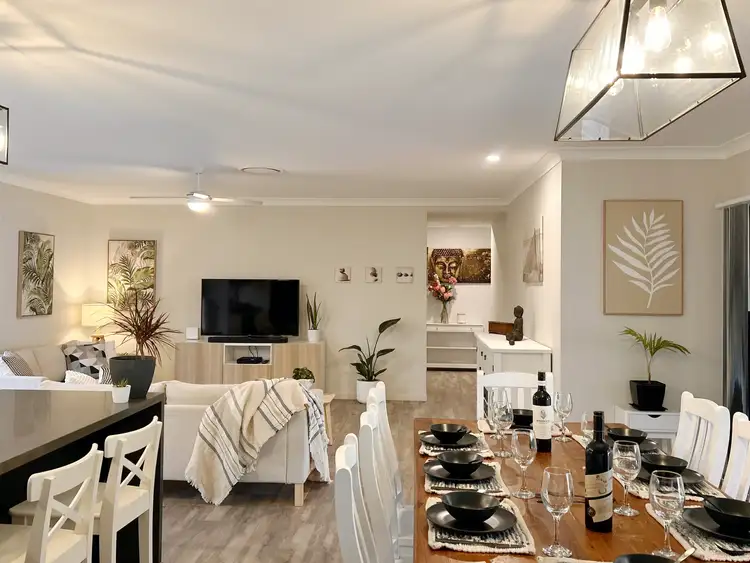
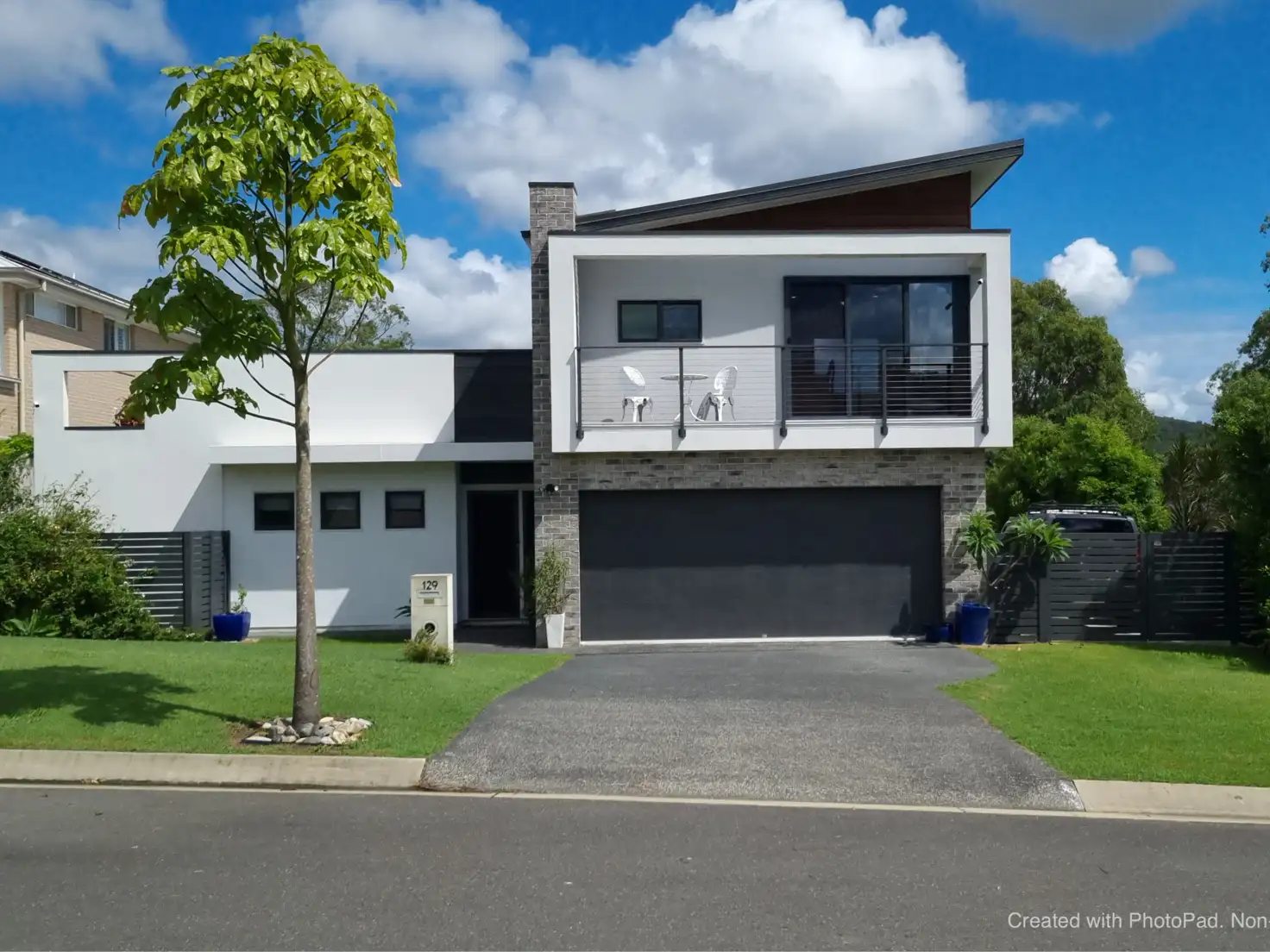


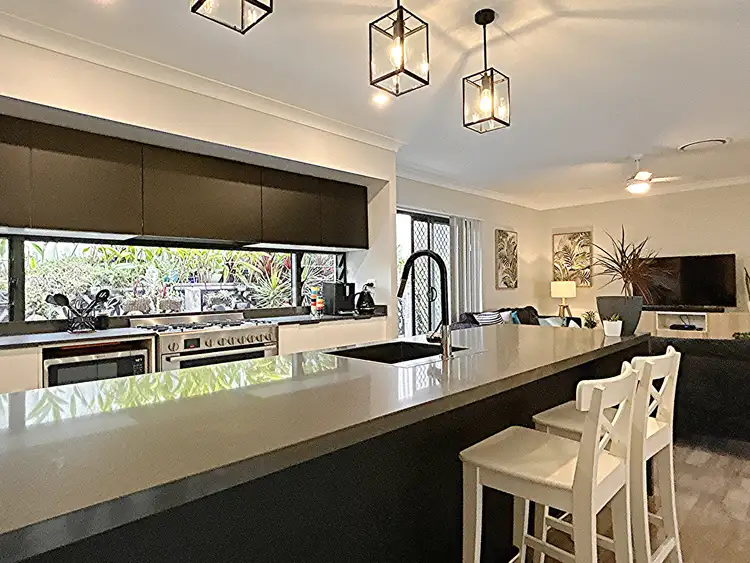
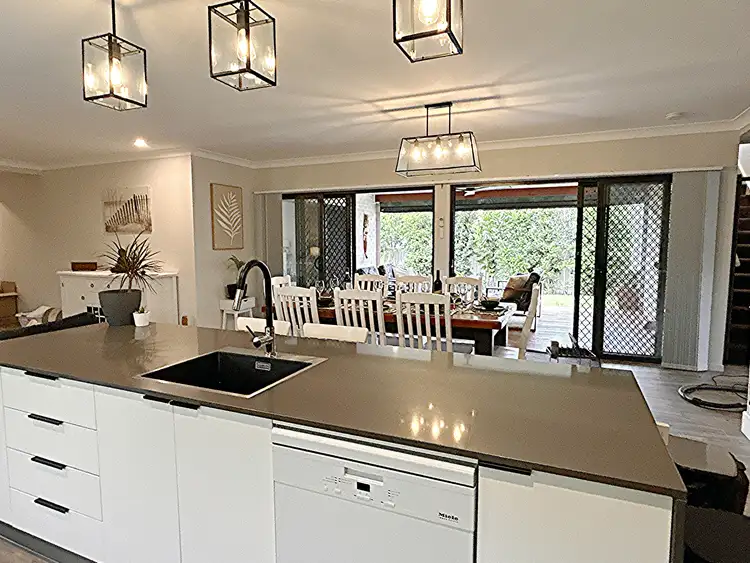
 View more
View more View more
View more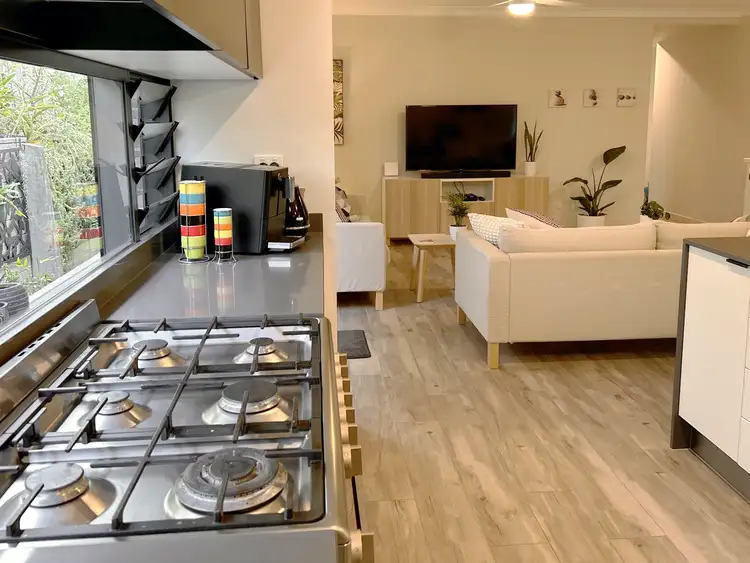 View more
View more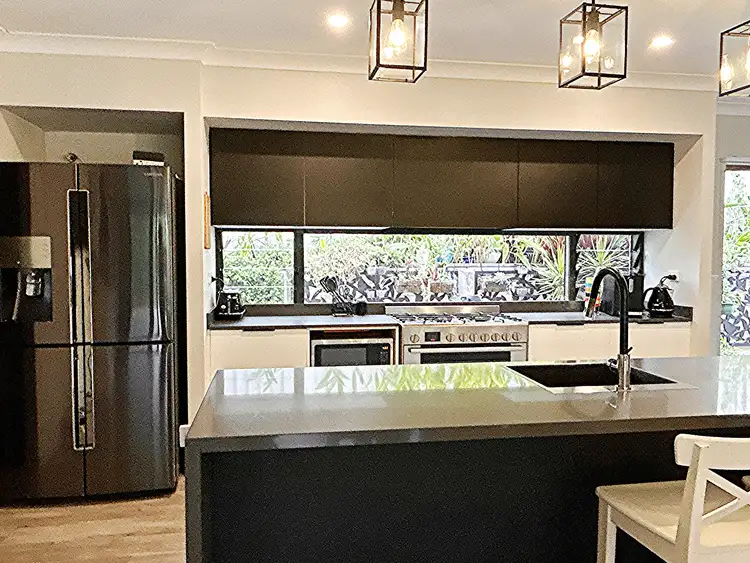 View more
View more
