Located on a Flat 589sm block in a Cul-de-Sac boasting spectacular mountain views from the rear deck, this family home integrates classic charm, with contemporary living.
Perfectly positioned to capitalise on the vibrant lifestyle Mansfield offers, you'll adore the family-orientated feel of this tree-lined street, allowing you to feel at home before you step through the bold front door.
Sprawled across two levels, the thoughtful design will effortlessly accommodate your family through all seasons of life. With quality renovations flawlessly blending charm, modern features, and family-friendly aspects, this home is both beautifully functional, and simply stylish.
The lower level offers a versatile space, with a family office perfect for families working from home and a large rumpus room accompanied by the corner bar is perfect for entertaining family and guests.
This level is complete with the 4th room downstairs, a brand new laundry with lots of space, and a modern bathroom. This level opens out to the undercover patio area looking out to the large backyard.
Upstairs offers the ultimate in relaxed family living. Following a clever design with subtle separation, it serves as the perfect backdrop for everyday living, and effortless entertaining.
The living area is of exceptional proportions, enriched with polished timber floors to heighten the warm ambiance. The Chef of the home will appreciate the generous scale and the detail that has gone into the quality of the appliances of the centralised kitchen. This seamlessly flows to the deck, with breathtaking views of the mountain. Graced with elegant feature tiles, the deck suggests the perfect spot for your morning coffee, and to indulge in mesmerising sunsets.
This overlooks the beautiful backyard, with lashings of manicured lawns perfect for a kids' play area!
Back inside, the dining area is adjacent to the kitchen for utmost functionality. The bedrooms are an impressive size, with finishes to promote luxury and comfort - including ceiling fans, generous sized wardrobes, and deluxe curtains. The zen sunroom at the front of the home, enveloped in revitalising views of the leafy surrounds, could be used as an additional bedroom, a reading room, or a study!
These are serviced by a well-designed bathroom.
Additional Features:
• Mansfield School Catchment - both primary and state high
• Public transport within walking distance
• Easy access to major motorways
• Cul-De-Sac location
• Walking distance to Mansfield SS & SHS
• High quality finishes
• Good size bedrooms with ceilings fans
• Airconditioned Master bedroom
• Modern Kitchen with stone bench-tops
• Multiple living areas with a built-in Bar
• Home Office
• Large deck with mountain views
• Air-conditioned entertainment area
• Polished floors upstairs
• Covered patio area
• Gated backyard
• Solar hot water (Solar hart)
• 12 Solar Panels (Top end: Canadian Solar)
• Sunnyboy 5000W Solar inverter
• 5000L Rainwater tank and Motor
Moments to local coffee shops, the house is close by to eateries, supermarket, chemist, doctor's office, and more. 10 minutes to Westfield Carindale and Garden City, and close to the proposed Mansfield Tavern precinct, families will also enjoy easy access to Moreton Bay and the Gateway Motorway for quick trips up and down the coast. For Further information give Damian Cochrane 0425 210 685 a call today!

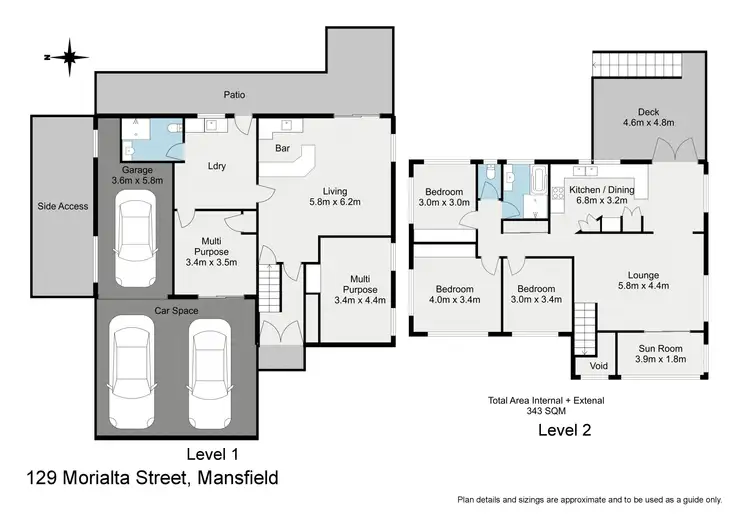
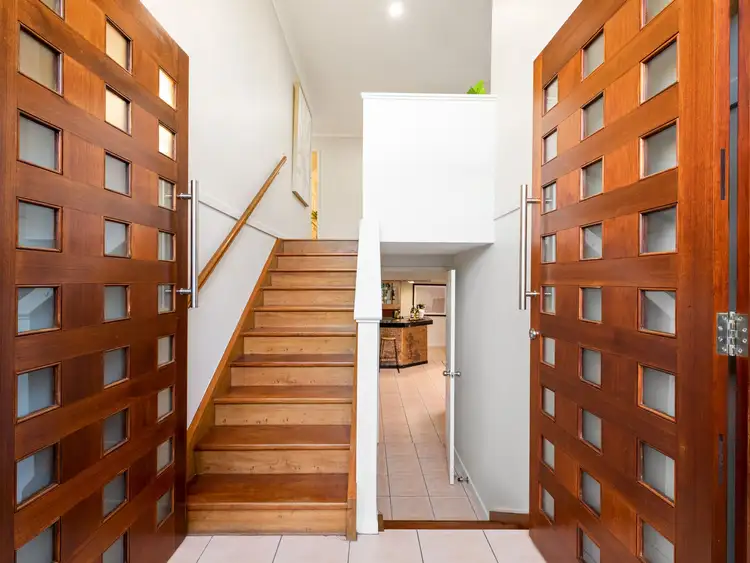
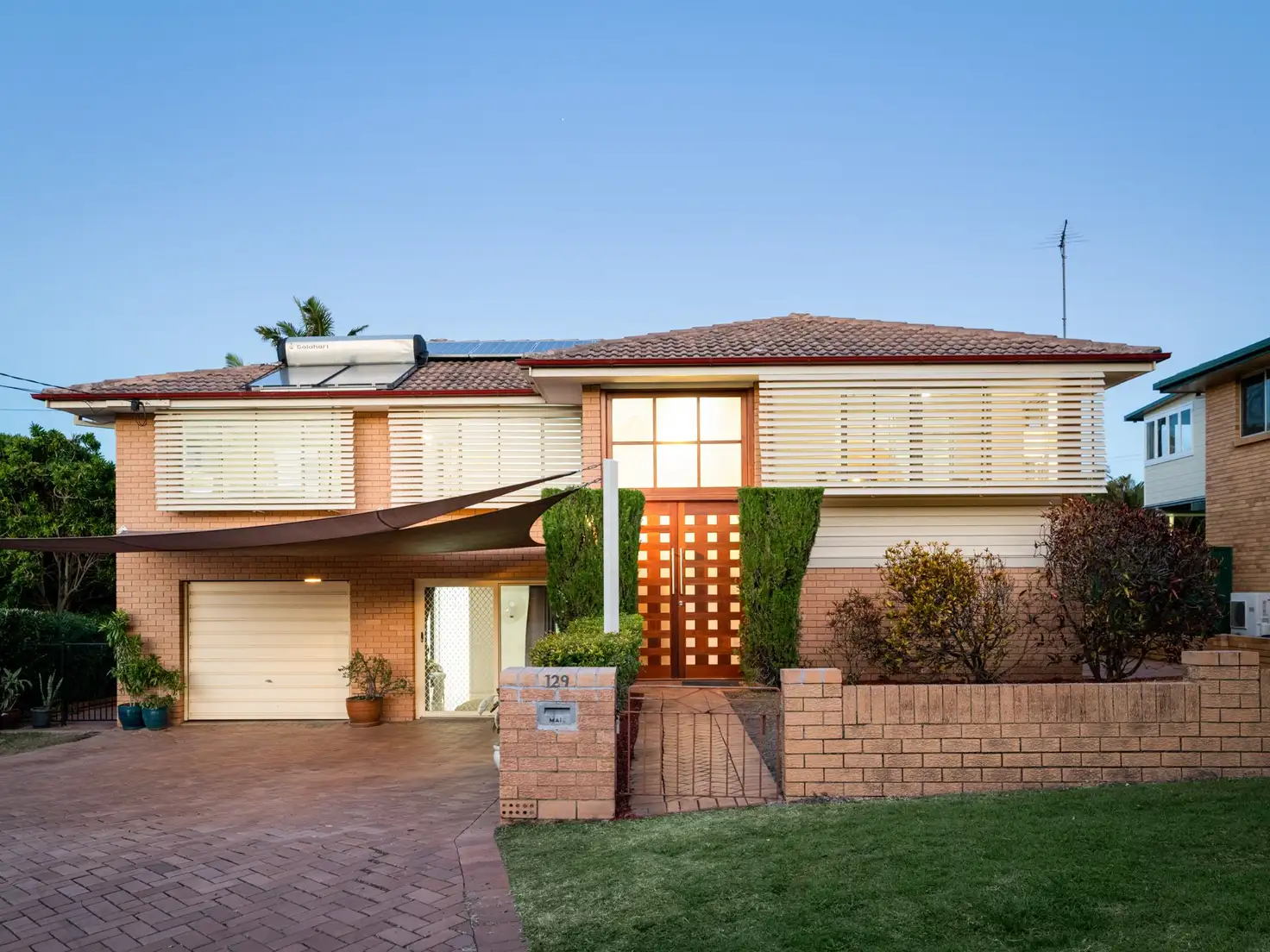


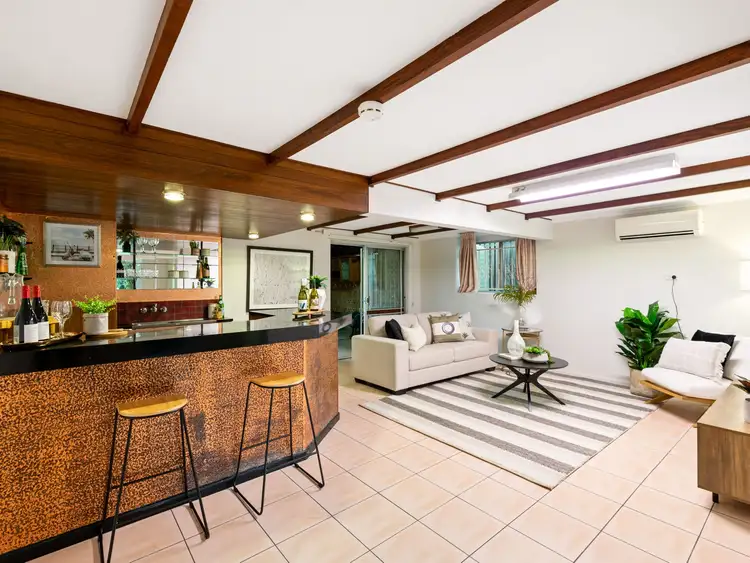
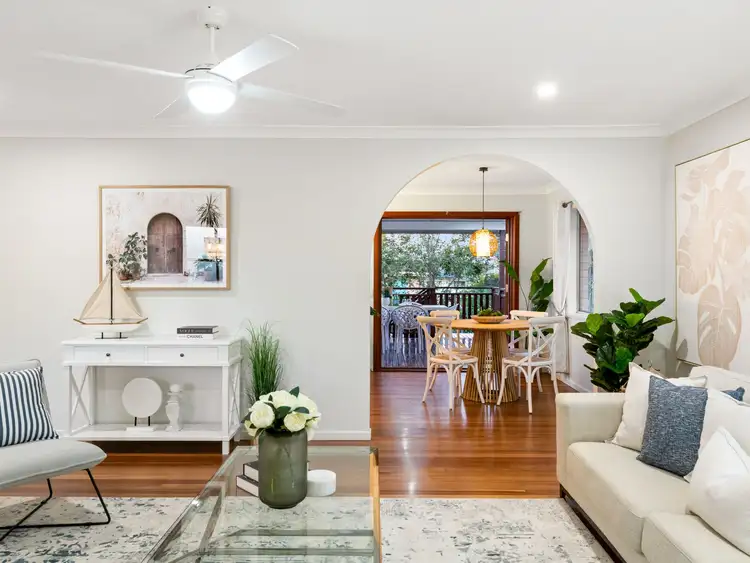
 View more
View more View more
View more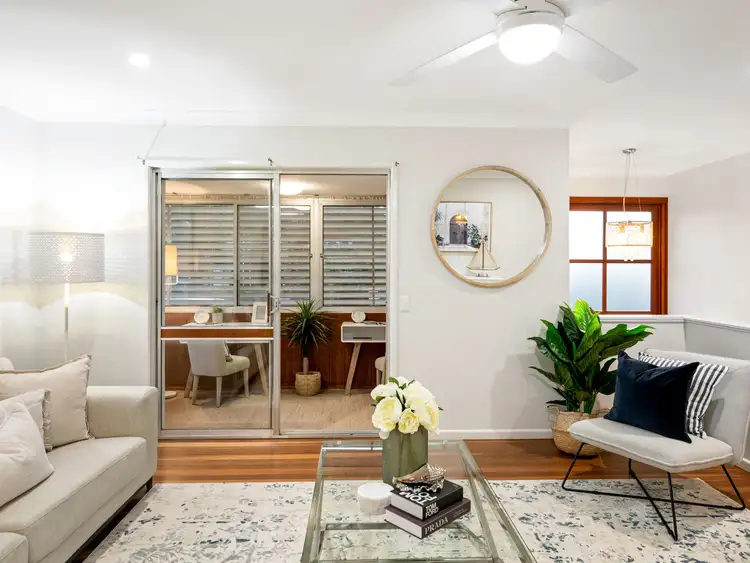 View more
View more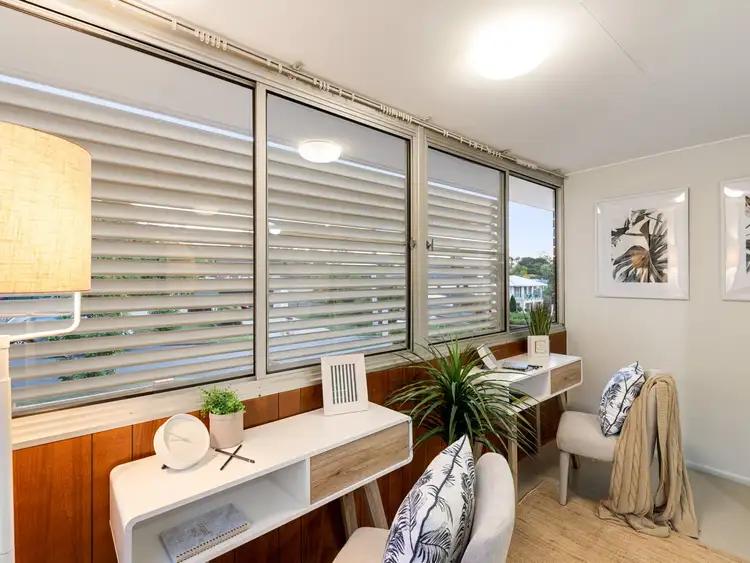 View more
View more
