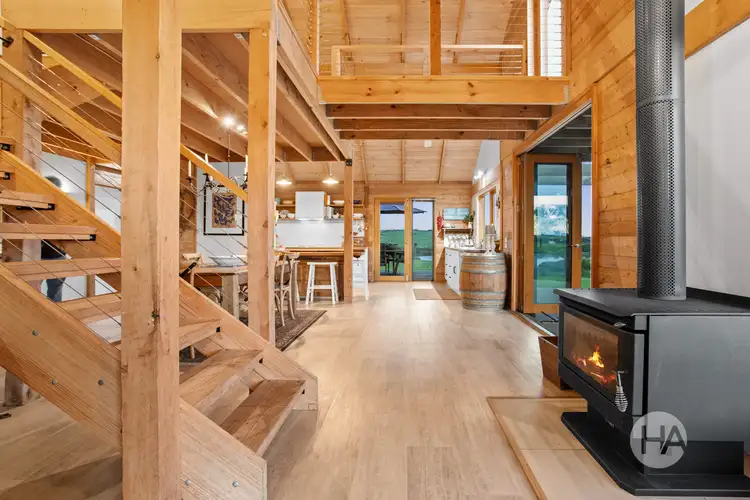Discover the allure of coastal country living in Tarwin Lower at this dual-level, three-bedroom retreat. Set on five peaceful acres (approx.), its elevated position captures water views across the ornamental dam, the neighbouring lake-sized dam, and stunning open pastures — a quietly compelling outlook that anchors the home in nature.
Inside, raw materials, height and thoughtful craftsmanship shape the ground floor. Living, dining and kitchen spaces unfold beneath soaring pitched ceilings, with the central staircase acting as a subtle architectural divide. A built-in sitting nook creates an ideal reading spot that opens to the paved BBQ area. Double doors reveal the first bedroom, while a powder room and heated bathroom serve the entire home.
The farmhouse kitchen carries real personality, with warm timber benchtops set against pale cabinetry for a happy contrast. Open shelving, a stainless-steel dishwasher, underbench oven and electric cooktop keep the workspace practical. Tucked neatly to one side is the compact hidden laundry.
Upstairs, a central study is framed by two loft-inspired bedrooms with generous storage. A timber walkway draws toward the balcony, opening to uninterrupted vistas across the wider rural landscape and Wilsons Prom in the distance.
Beyond the bi-fold and barn-door entry, a vine-draped terrace sets an easy indoor–outdoor flow. Morning sun brightens the culinary zone and deck, followed by soft afternoon light moving gently through the living areas.
Recycled timbers, exposed beams and wall panelling enrich the interior. Well-placed windows see a view from every room. Glass louvre shutters provide easy airflow. There’s split-system cooling, Coonara heating and the efficiency of a heavily insulated build. Karndean hybrid flooring adds both durability and softness underfoot.
This hideaway lies behind a gated battle-axe entry, accompanied by a machinery shed and off-street parking. Multiple garden taps, along with a 22,500L tank and 5,000L reserve, ensure reliable water supply.
A property of this kind speaks to those seeking a grounded way of living—whether as a permanent escape, weekend base or place to share with others. Its artful layout and sense of seclusion make it ideal for creatives and anyone craving space without isolation. It has also operated as a highly successful Airbnb in the past. Future buyers have the option to continue its proven short-stay success.
Homes and Acreage is proud to be offering this property for sale. To arrange an inspection or for further information, please contact Karl Richmond on 0429 008 550.
Features:
• Discover the allure of coastal country living.
• Dual-level, three-bedroom retreat.
• Elevated position set on five peaceful acres (approx.).
• Captures water views across the ornamental dam.
• Recycled timbers and thoughtful craftsmanship.
• Living, dining and kitchen spaces unfold beneath soaring pitched ceilings.
• Central staircase acting as a subtle architectural divide.
• Built-in sitting nook creates an ideal reading spot.
• Powder room and heated bathroom.
• Farmhouse kitchen carries real personality.
• Warm timber benchtops set against pale cabinetry.
• Stainless-steel dishwasher, underbench oven and electric cooktop.
• Compact hidden laundry.
• Central study frames two loft-inspired bedrooms upstairs.
• Timber walkway draws toward the balcony.
• Uninterrupted vistas across the wider rural landscape.
• Wilsons Prom can be seen in the distance.
• Bi-fold and barn-door entry.
• Vine-draped terrace sets an easy indoor–outdoor flow.
• Morning sun brightens the culinary zone and deck.
• Soft afternoon light moves gently through the living areas.
• Exposed beams and wall panelling enrich the interior.
• Well-placed windows see a view from every room.
• Glass louvre shutters provide easy airflow.
• Split-system cooling and Coonara heating.
• Efficiency of a heavily insulated build.
• Karndean hybrid flooring.
• Gated battle-axe entry, machinery shed and off-street parking.
• 22,500L tank and 5,000L reserve.
• Permanent escape, weekend base or place to share with others.
• Operated as a highly successful Airbnb in the past.








 View more
View more View more
View more View more
View more View more
View more
