Sold Prior to Auction by Lauryn Rettie MARQ Property - 0488 999 322
Classic in design and timeless in appeal, this original 1969 red-brick home sits proudly on a substantial 1,316sqm block, elevated to capture views of the Brindabella Mountains, Mount Taylor and its surrounds. A true one-owner residence, built with hardwood framing and beams - craftsmanship that reminds us they simply don't build them like they used to - it has been meticulously cared for throughout its life and now awaits its new beginning.
Freshly painted throughout, with new flooring upstairs and a renovated bathroom, ensuite and laundry, the home blends modern comfort with classic character. Two living areas, a segregated kitchen and five spacious bedrooms - plus a versatile sixth that can serve as a study or rumpus - offer abundant flexibility for family living. Downstairs, the ground floor - once the heart of a creative art studio and complete with subfloor storage - offers remarkable versatility, perfect as a second living space, kids' retreat, home business, or conversion into a full Guests suite.
Embrace the outdoors with expansive front and rear gardens - offering space to grow, play, meander and entertain. Whether you move in and enjoy it from day one, or gradually renovate to enhance its enduring charm, the opportunities here are as vast as the outlook.
• Elevated position with sweeping Brindabella and Mount Taylor views
• Five bedrooms + rumpus/6th bedroom
• Master with built-in robe and ensuite
• Separate kitchen, dining and family zones with garden outlook and area views
• Ground floor - ideal for extra living, kids retreat, home business or guest
• Renovated bathroom, ensuite and full sized laundry
• Fresh paint throughout and new flooring upstairs
• Ducted gas heating, ducted evaporative cooling and electric hot water
• Immense sub-floor that can be used for storage area or wine cellar
• Expansive front and rear gardens with irrigation and shaded rear bbq area
• Minutes to Southlands Shopping Centre Mawson, Woden Town Centre, Canberra Hospital and National Capital Private Hospital
• Zoned for Mawson Primary School and Canberra College, with nearby access to Melrose High School and numerous private schooling options
• Block: 1316sqm
• Frontage: 30m
• Total Home: 248sqm
• Living: 197sqm Porch: 18sqm
• Garage: 33sqm Carport: 51sqm
• EER: 1.0
• Built: 1969
• Rental: $1050-$1150p/w
• Rates: $1,104pq
Whilst all care has been taken to ensure accuracy, the material and information contained within are approximate only and no warranty can be given. MARQ does not accept responsibility and disclaim all liabilities regarding any errors or inaccuracies contained herein. You should not rely upon this material as a basis for making any formal decisions. We recommend all interested parties to make further enquiries.
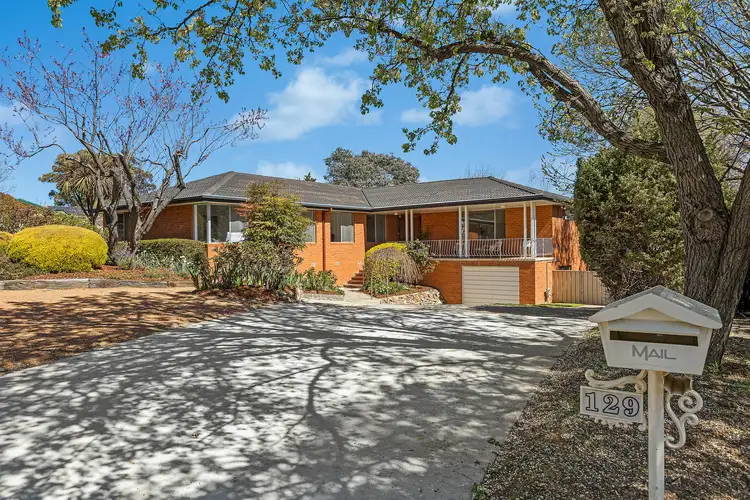
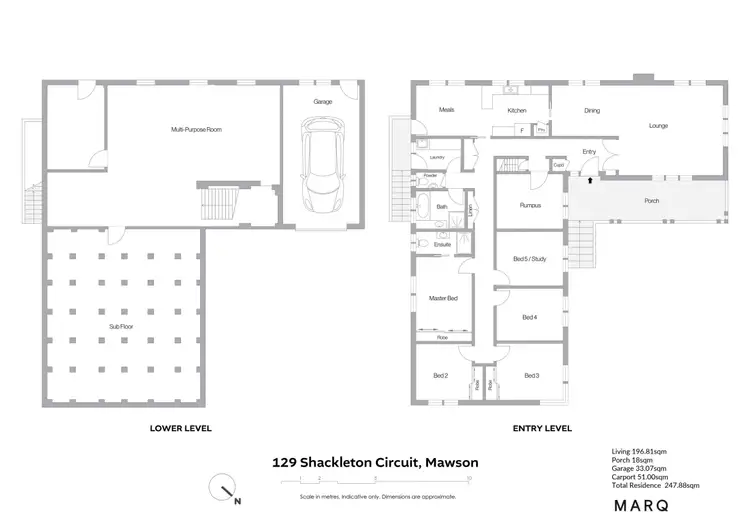
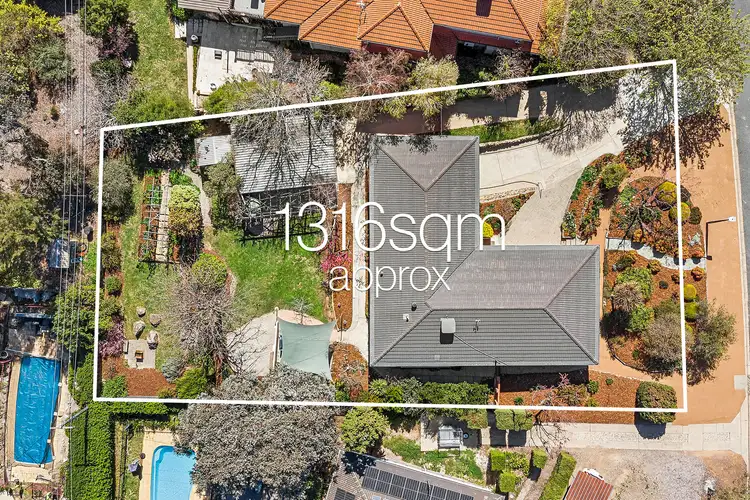
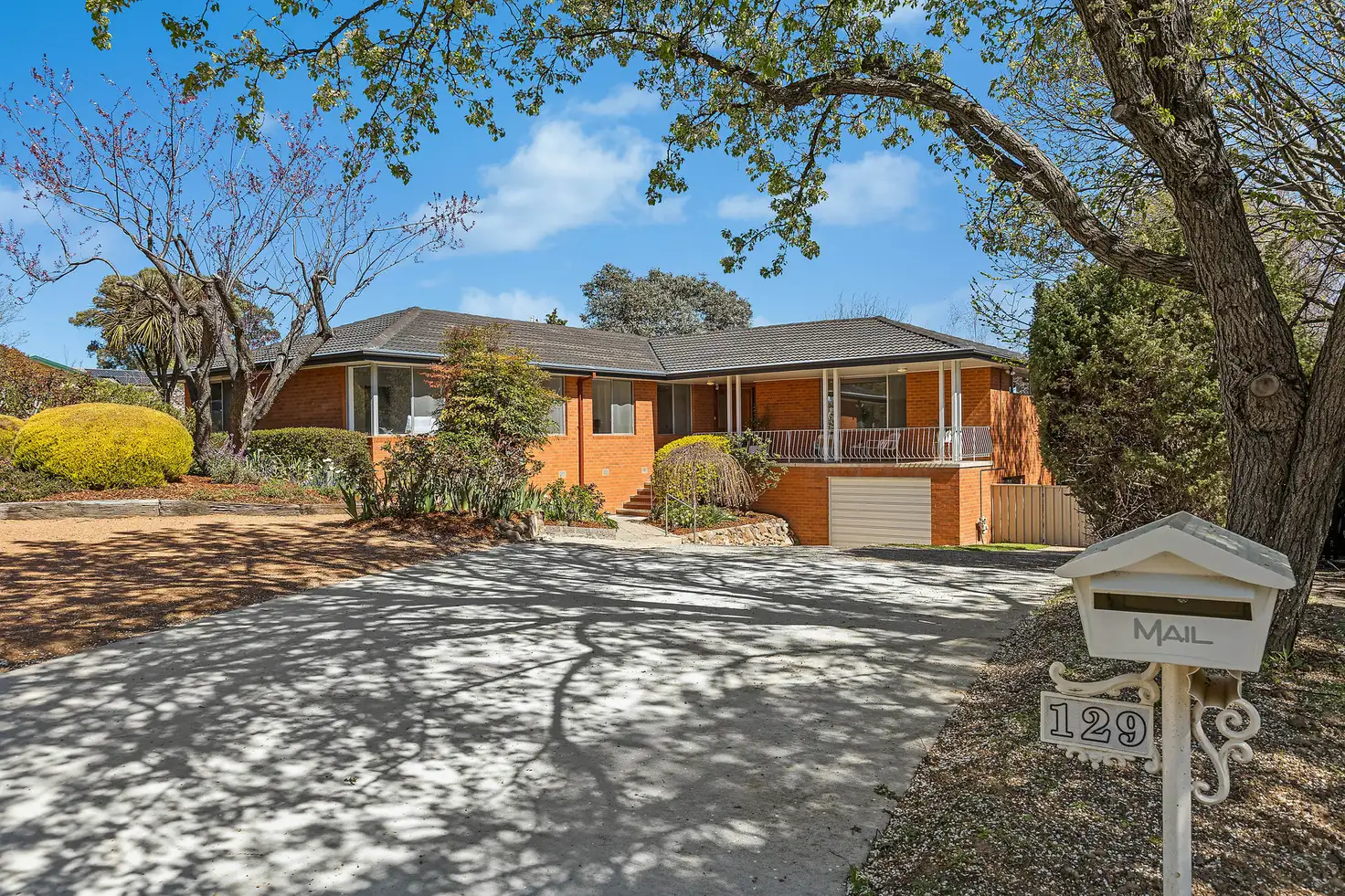


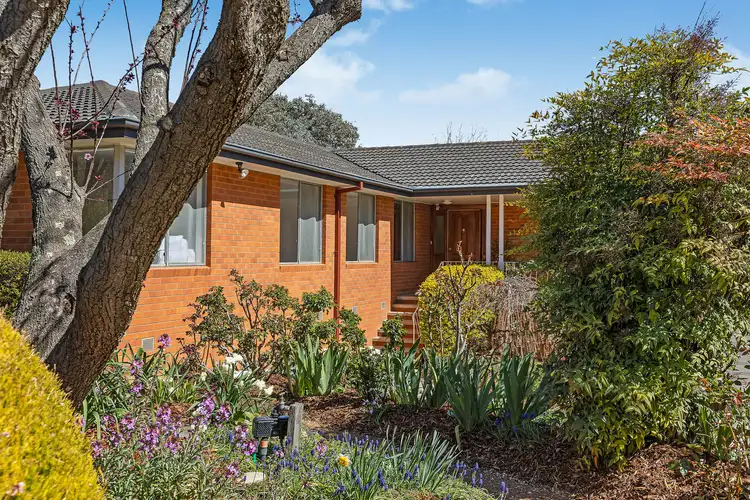
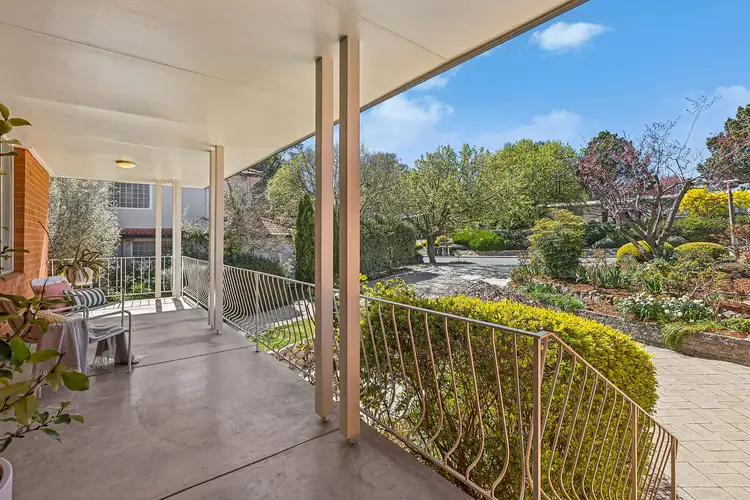
 View more
View more View more
View more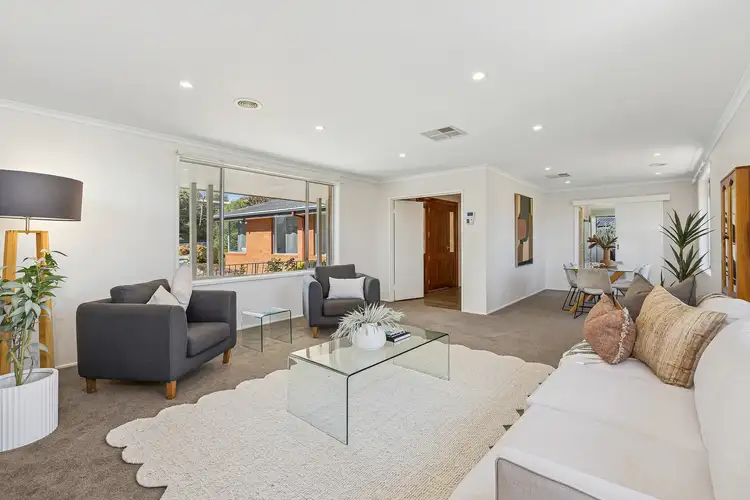 View more
View more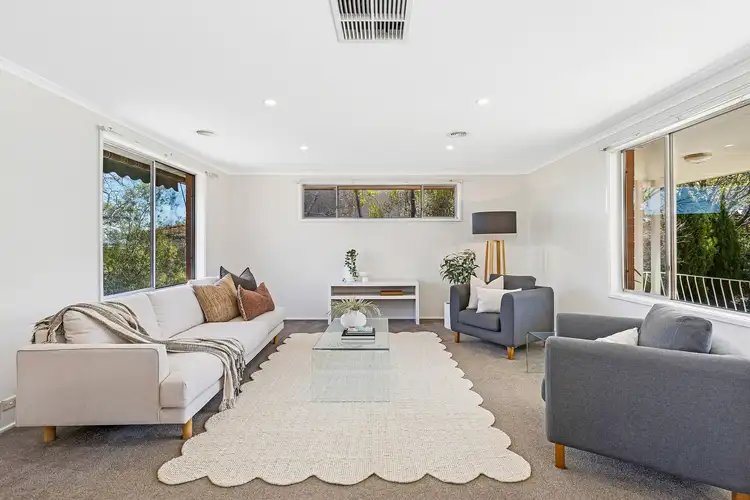 View more
View more
