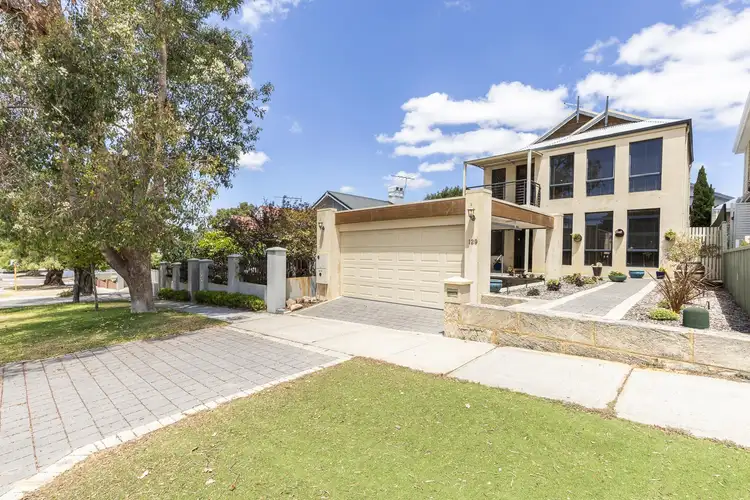129 Shakespeare Street, Mount Hawthorn, unveils a stunning 2001-built home with 3 bedrooms and 2 bathrooms, occupying a substantial 366sqm plot. Its timeless charm makes it highly attractive to a broad spectrum of buyers, including young professional couples, families, and downsizers.
Remarkably situated within walking distance to restaurants, cafes, parks, schools, shops, and public transport, this residence offers not just a home but a lifestyle. The well-thought-out layout comprises two living areas and a spacious open-plan kitchen, dining, and lounge area that seamlessly extends to the backyard-an ideal space for entertaining.
The property features three generously sized bedrooms, all equipped with built-in robes, ensuring ample storage space. The upstairs master retreat includes a generous WIR, sitting area and a balcony providing enchanting views of the city. High ceilings and Tasmanian oak flooring contribute to the overall elegance of the home.
Notable highlights include bifold glass doors that create a seamless connection between indoor and outdoor spaces, reverse cycle air conditioning with split systems, reticulation to the front yard, and a convenient double carport with an electric door. Outdoor spaces are meticulously designed, featuring a spacious entertaining area, direct laundry line access, and a private backyard with plenty of external storage, including a garden shed.
Nestled in a quiet street within a wonderful neighbourhood, this property falls within the catchment zone for Mount Hawthorn Primary School and Bob Hawke College, adding to its desirability. This residence is more than just a house; it's a unique opportunity in an amazing location, promising a delightful experience for potential buyers. Call Annie on 0418 795 654 to secure your booking today.
KEY FEATURES:
- 366sqm
- Very unique opportunity in an amazing location
- Original build 2001
- Well positioned, walking distance to restaurants, cafes, parks, schools, shops and public transport
- 3 bed
- 2 bath
- Two living areas
- Large open plan kitchen, dining and lounge overlooking backyard
- Generous sized bedrooms-all with BIR's
- Upstairs master retreat with upstairs sitting area
- Balcony with city views to upstairs
- High ceilings
- Tasmanian oak flooring
- Bifold glass doors open up to connect to outdoor entertaining
- Reverse cycle air conditioning-split systems
- Reticulation to front yard
- Double carport with electric door
- Large outdoor entertaining
- Direct access to line off laundry
- Good sized backyard-very private
- Plenty of external storage-garden shed
- Quiet street
- Wonderful neighbourhood
- Within catchment zone for Mount Hawthorn Primary School and Bob Hawke College
PROPERTY DESCRIPTION
Shire Rates:
Water Rates: $1702.16
City of Vincent








 View more
View more View more
View more View more
View more View more
View more
