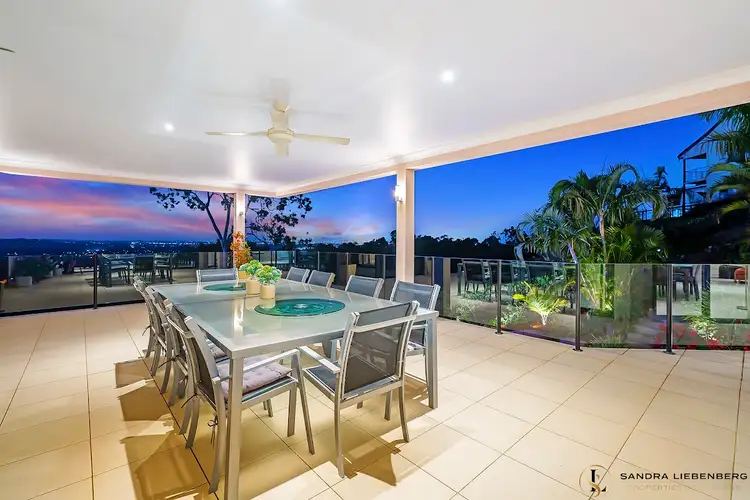Offers over $2,495,000
6 Bed • 5 Bath • 3 Car • 9970m²



+30
Under Offer





+28
Under Offer
129 Strawberry Road, Bonogin QLD 4213
Copy address
Offers over $2,495,000
- 6Bed
- 5Bath
- 3 Car
- 9970m²
Rural Property under offer
What's around Strawberry Road
Rural Property description
“LARGE FAMILY HOME - DUAL POTENTIAL- PANORAMIC SKYLINE VIEWS”
Property features
Other features
0Building details
Area: 553m²
Land details
Area: 9970m²
Property video
Can't inspect the property in person? See what's inside in the video tour.
Interactive media & resources
What's around Strawberry Road
Inspection times
Contact the agent
To request an inspection
 View more
View more View more
View more View more
View more View more
View moreContact the real estate agent
Nearby schools in and around Bonogin, QLD
Top reviews by locals of Bonogin, QLD 4213
Discover what it's like to live in Bonogin before you inspect or move.
Discussions in Bonogin, QLD
Wondering what the latest hot topics are in Bonogin, Queensland?
Similar Rural Properties for sale in Bonogin, QLD 4213
Properties for sale in nearby suburbs
Report Listing

