Presented by Robert Gooch and Amy Jarrett of One Agency Elite Property Group
Nestled amidst lush greenery, this picturesque three bedroom, weatherboard home offers the perfect blend of charm, elegance, and modern comfort. Every detail of this residence has been carefully curated to create a haven that seamlessly integrates with its natural surroundings. Presenting everything homeowners desire and more.
As you step further inside, the welcoming entrance reveals the recently refurbished interiors, inviting you to settle in and make yourself at home. Walking through, you'll notice the bedrooms prioritising practicality and functionality, featuring built-in robes, great amounts of natural lighting, and spacious layouts. Each room offers direct access to the bathroom, ensuring easy movement and a seamless living. However, it's the master bedroom that truly captures attention, offering its own walk-in robe and private ensuite, adding an extra layer of luxury and convenience.
The contemporary bathrooms boast welcoming neutral tones, creating a calm atmosphere. Soft shades of white and grey compliment the walls, contributing to the sense of serenity. Residents can enjoy the practicality and comfort of this well-designed space, whether it's for a refreshing morning shower or a relaxing evening bath.
The living and kitchen space serves as the heart of the home, with an open floor plan facilitating seamless entry throughout. Large windows on all walls fill the area with beautiful sunlight, creating a warm and inviting atmosphere. The kitchen has been recently updated with top-of-the-line appliances, sleek finishes and a fresh modern design which offers ample storage, including a convenient walk-in pantry for extra organisation and ease of access.
Outside on this expansive 942sqm block, you'll discover a delightful in-ground pool, offering a perfect private spot to cool down and enjoy the outdoors. The pool provides a refreshing retreat during warm summer days, while the surrounding patio area offers space for lounging and entertaining. In addition to the pool, there's a generously sized shed, providing ample storage for tools, equipment, or even transforming it into a workshop or hobby space.
- Three bedroom, two bathroom, drive through access
- Positioned on an expansive 942sqm block
- Freshly renovated with the addition of in ground pool and shed
- Solar panels, Air Conditioning and modern updates
- Close proximity to the Golf course and water
- Perfect opportunity for home owners and investors

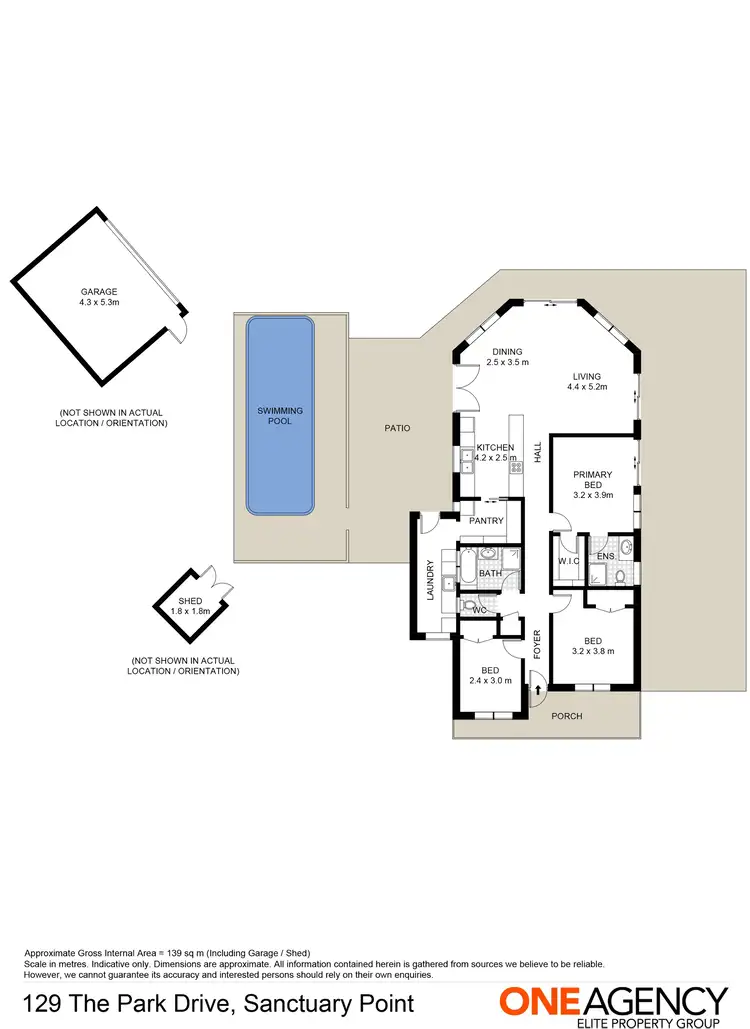
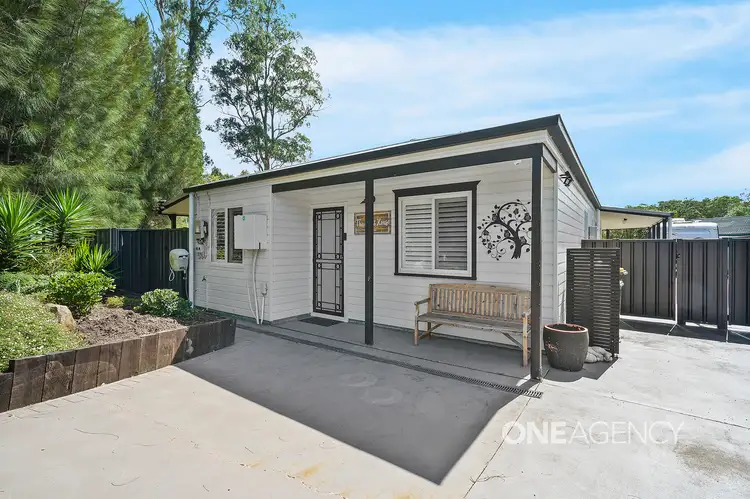
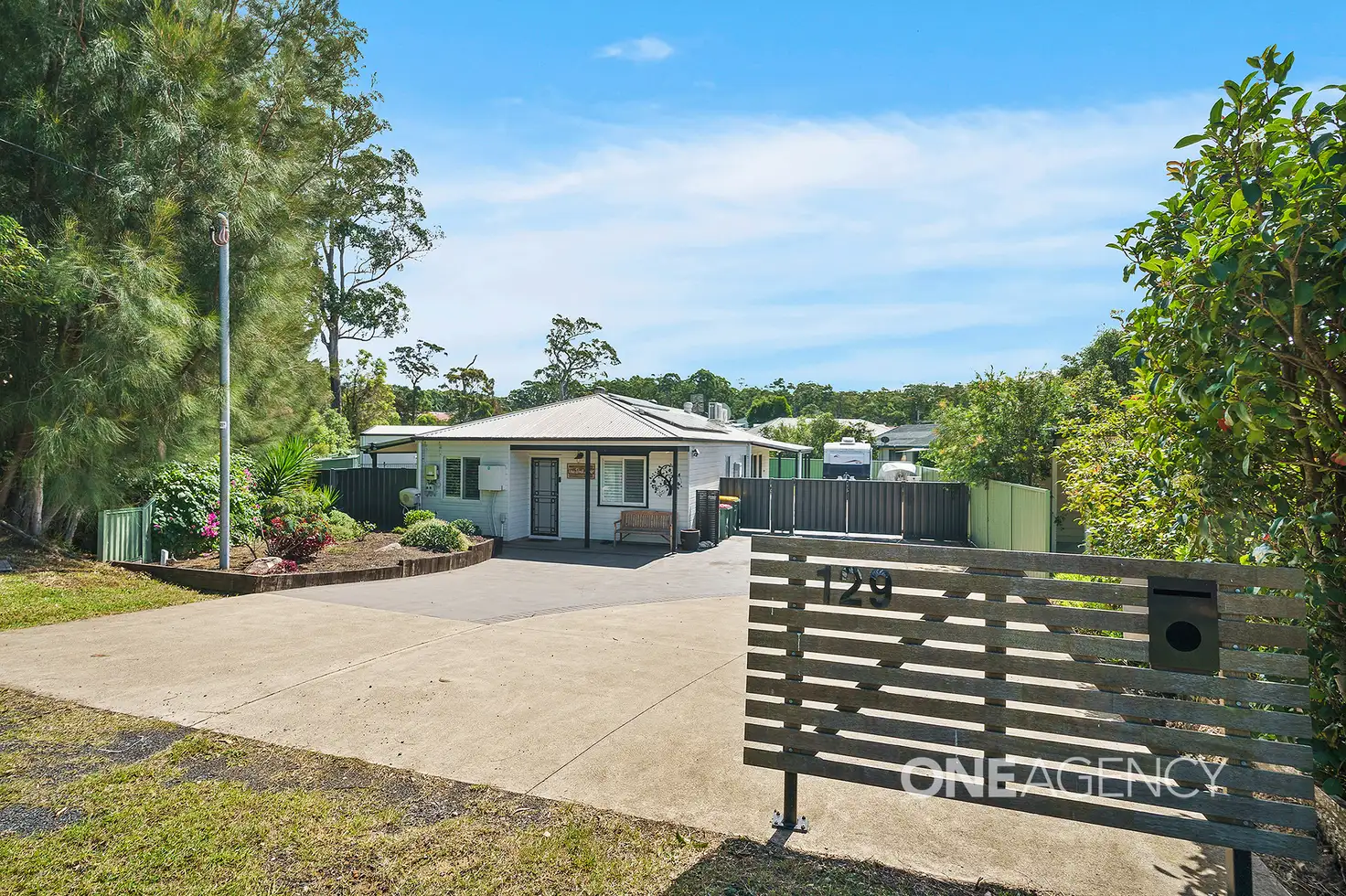


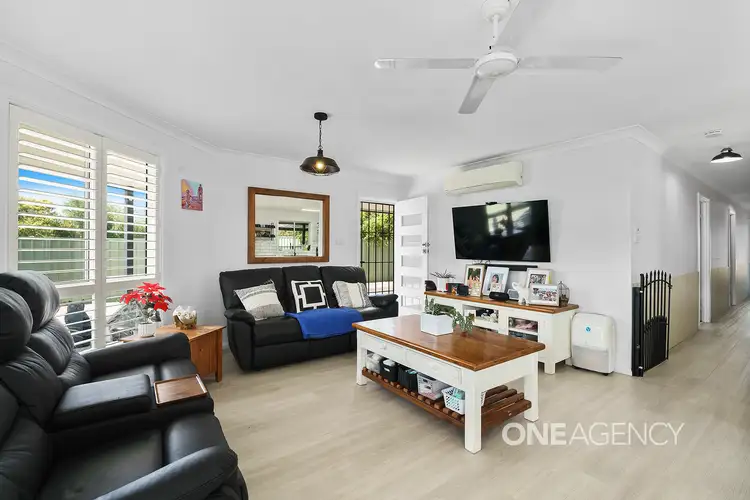
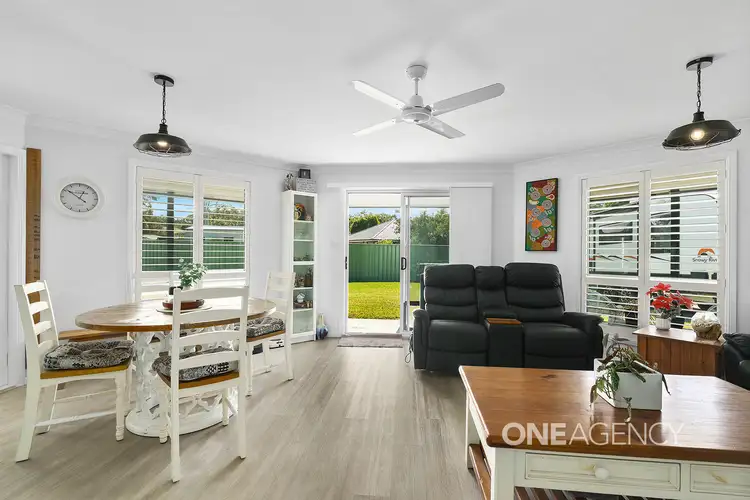
 View more
View more View more
View more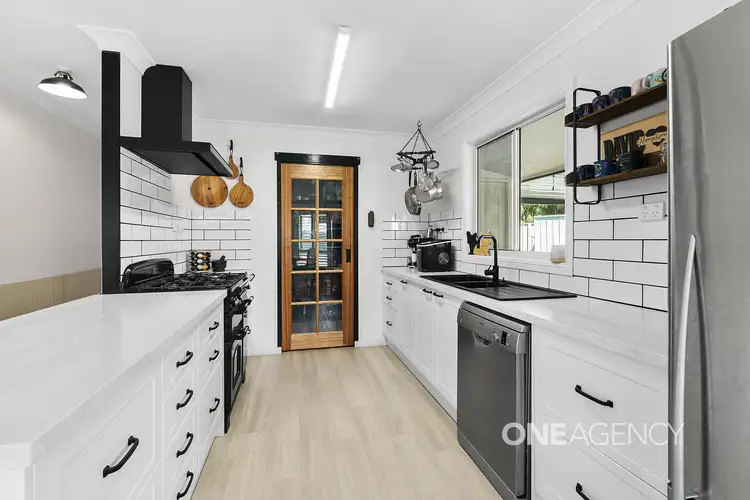 View more
View more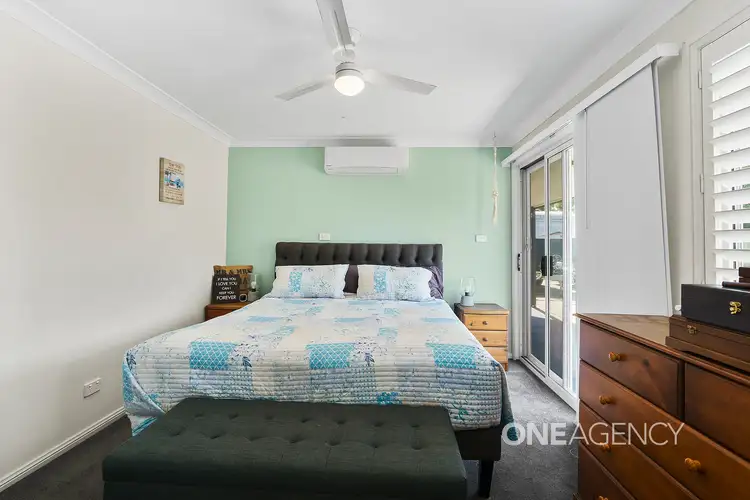 View more
View more
