Serene and statuesque, the prestige circa 1840 sandstone homestead ’Invercarron’ proudly oversees roaming rural land and manicured gardens on a sprawling 18,260 sqm estate in the Jordan Valley, 38 kilometres from Hobart.
Elegantly poised, the homestead introduces on the rise with endearing warmth and dignity courtesy of a lengthy tree-lined drive to bask in its fullest glory. Reminiscent of the period, rich heritage overtones unfold across the estate from featured colonial brickwork, trademark sandstone extending underfoot, original fittings and fixtures, and bespoke pieces of furniture fittingly melded to the home.
Grandeur entices from front entry, the formal taking sway courtesy of sitting room (original pieces contained), office and exuberant formal lounge and dining enshrined by broad windows and views of the Jordan Valley with the imposing Mount Dromedary. Conducive to intimate high-end entertaining, an elegant English Rosewood dining arrangement holds the floor with open fireplace and French Doors spilling to the front verandah.
A crisp white kitchen renovation has been fused delicately with the built period. Dual access and spatial design elevate functionality from quality Miele appliances, tea station, island bench, abundant storage, detailed pantry and sparkling Tas Oak floorboards beaming sunlight off a full-length window. A relaxed sunroom adjoins linking to the exterior laneway and garden beyond.
Three bedrooms flow from a rise down the main passage, an elegant master on the left with full-length Blackwood robes before opening up to the main sleeping space with supporting large ensuite. Two smaller bedrooms sit opposite with interconnecting bathroom to service growing teens or houseguests.
Passage surface shifts to pure original sandstone underfoot as you traverse towards the rear opening into an earthy and cosy casual lounge or media room. Sooty markings lend tales of cooks and maid’s broiling over hot broth as you unwind in a casual colonial den. Bordered by sandstone and authentic convict brick a courtyard atrium beckons next door with the old infirmary and Superintendent quarters adapted into guesthouse, storage and laundry with access to the backyard.
Within view of the main homestead, ’The Stables’ holds its own with an exquisite restoration of the original building to cater for additional guests or rent as private accommodation. Retaining original horse bays and troughs, the floorplan weaves around the striking barn to contain kitchen, lounge, sitting and a loft bedroom with external balcony, stairs and shared flagpole.
The remaining grounds are to be savoured from meandering garden walkways, splendid mature trees, grazing pastures and plenty of space to uncover prevalent convict gems. An extensive array of supporting infrastructure has been developed including multiple secure lock up parking, a surplus of quality sheds (machinery, garden, tool and storage), fully fenced chicken run with pond, vegetable garden and security surveillance.
Invercarron has been a labour of love for current owners, bringing period features to the fore and undertaking an extensive reappointment inside and out to create a warm and inviting prestige home across a series of formal and informal spaces.
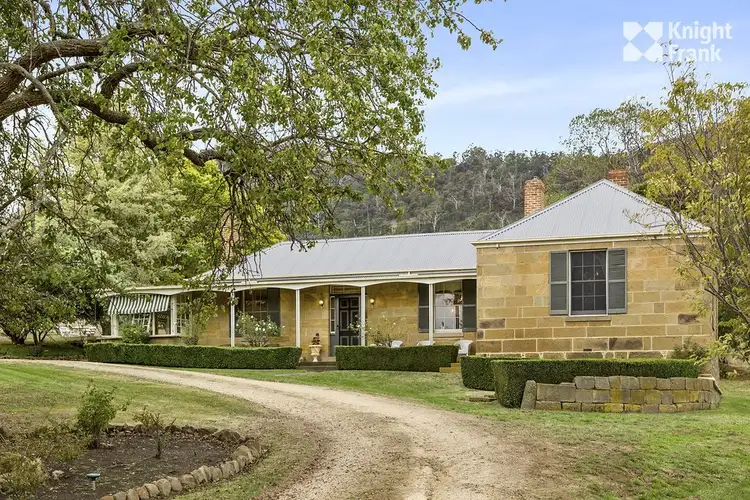
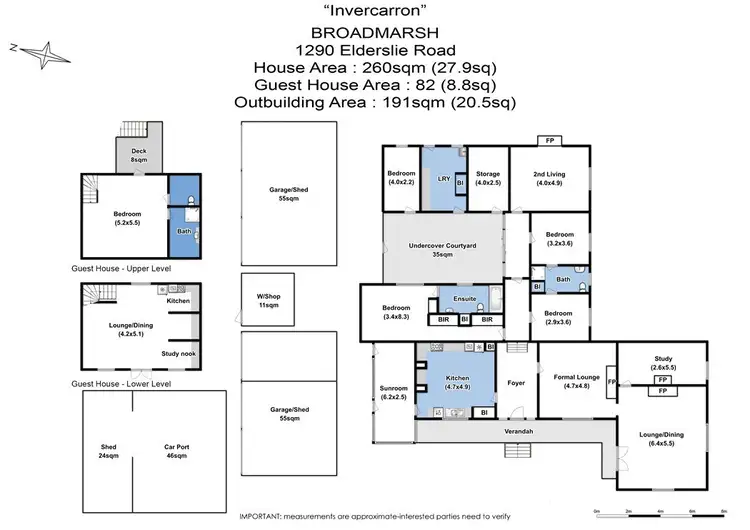
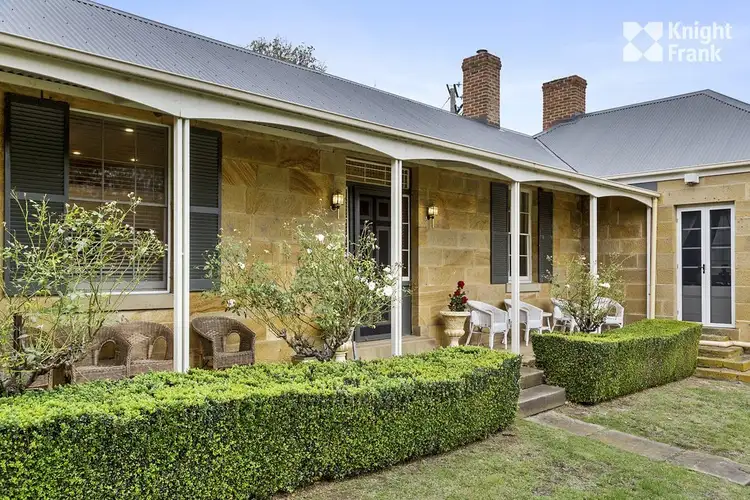
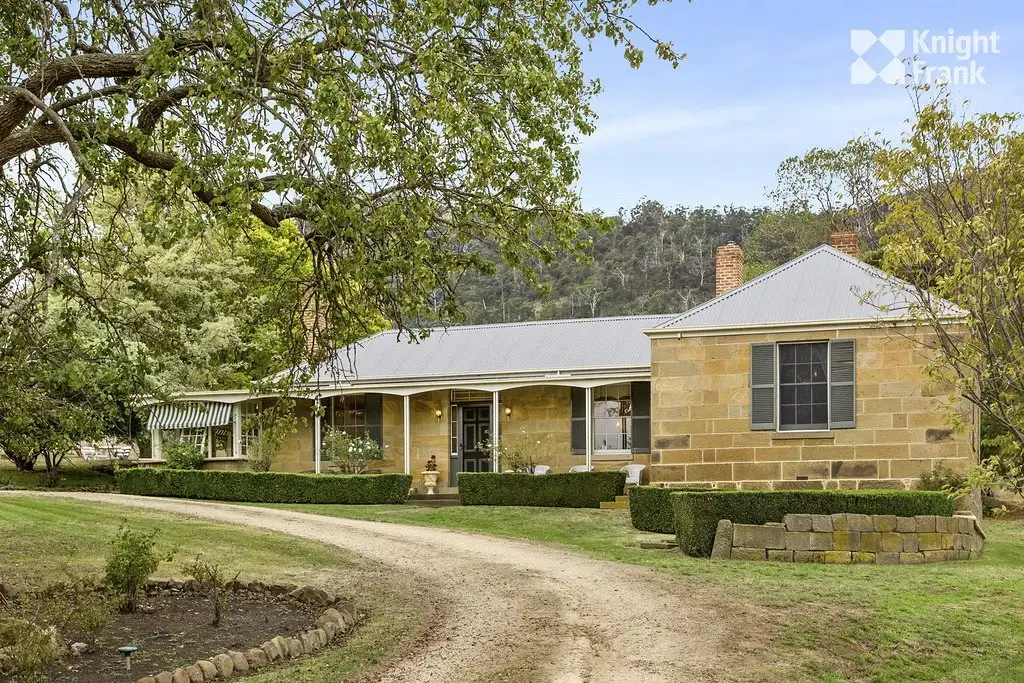


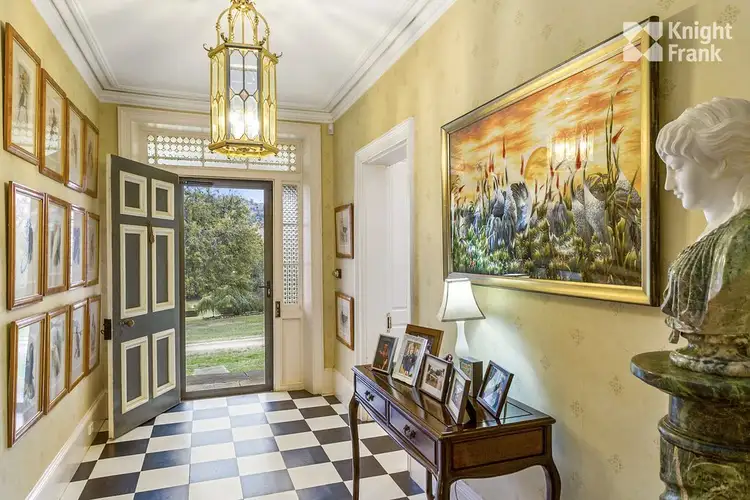
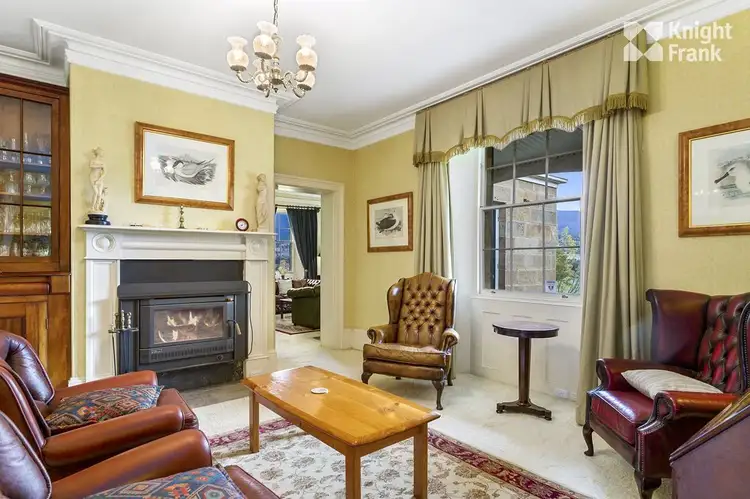
 View more
View more View more
View more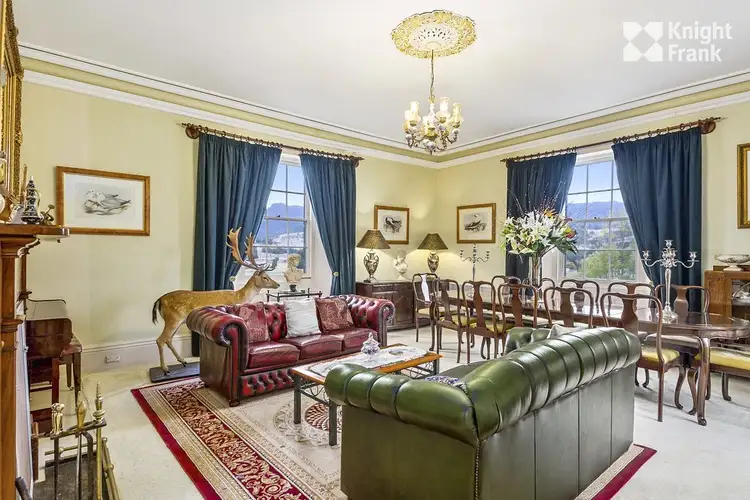 View more
View more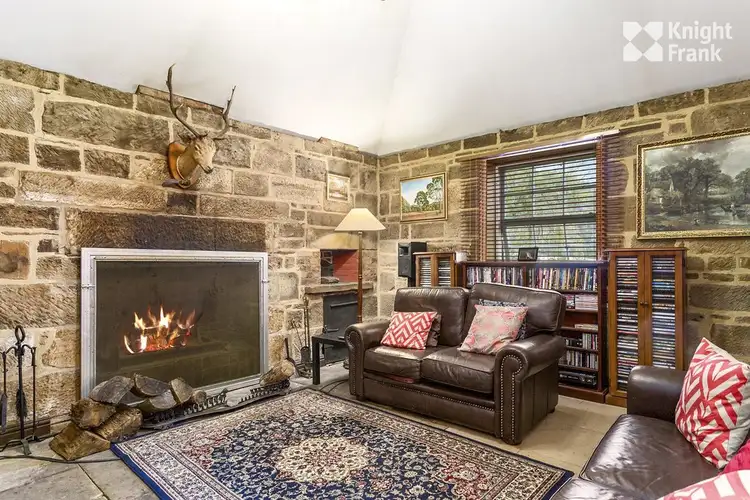 View more
View more
