Architecturally designed by the renowned CJY Architecture and built to an uncompromising standard by Wright Building, 12A Balfour represents a rare statement of proportion, craftsmanship and privacy in the heart of Doncaster. This newly completed residence presents an even more elevated offering than its already celebrated neighbour, occupying a larger landholding with a private side entrance that enhances functionality, access and long-term flexibility. Set on a wide, level allotment with an 11.5 metre frontage, the home reflects a commitment to enduring design and lifestyle quality.
A soaring six metre void upon entry immediately establishes a sense of vertical space and natural light, allowing the home’s central axis to glow throughout the day. At the core, a peaceful internal courtyard framed in full-height glazing becomes a focal point that connects the open-plan living, dining and kitchen zones with the surrounding greenery. The result is a sense of fluidity and calm that resonates through every part of the home.
The kitchen is anchored by a sculptural island carved from three and a half metres of natural Italian Calacatta marble. This refined centrepiece is paired with an integrated suite of high-specification Miele appliances, twin gas cooktops, a professional Sirius rangehood and a 198-bottle Vintec VL90SG2EBKLH wine cabinet. A discreet butler’s pantry, hidden behind a pivot door, reinforces the minimalist aesthetic while enhancing culinary performance.
The floorplan has been designed with flexibility in mind. A fully self-contained guest suite is positioned on the ground floor, ideal for extended family, live-in support or visiting guests. Upstairs, three further bedrooms include a luxurious master retreat with walk-in robe and double vanity ensuite, complemented by a second living zone. A full-height linen cabinet adds practical convenience and exemplifies the home’s quiet attention to detail.
Ceiling heights of three metres on the ground level and 2.7 metres above lend a continuous sense of volume and proportion. Rylock double-glazed windows, zoned Daikin VRV climate control and a high-performance gas fireplace provide year-round comfort, thermal efficiency and acoustic serenity. Finishes such as bespoke joinery, premium wool carpet and flush-mounted internal doors express a language of refinement throughout.
12A Balfour is one of the final new homes in Victoria to offer a gas connection, providing futureproof versatility within a changing regulatory landscape. The larger land parcel and side access enhance liveability and distinction, placing this residence in a category beyond typical townhouse design.
Located within the Birralee Primary and Koonung Secondary College zones, and just moments from Westfield Doncaster, the Eastern Freeway and direct city-bound transport, the address offers both connectivity and tranquillity. With its counterpart already sold, 12A Balfour now stands as the final opportunity to own one of the most architecturally considered side-by-side homes in Doncaster. It is a rare convergence of location, design and proportion that is unlikely to be repeated.
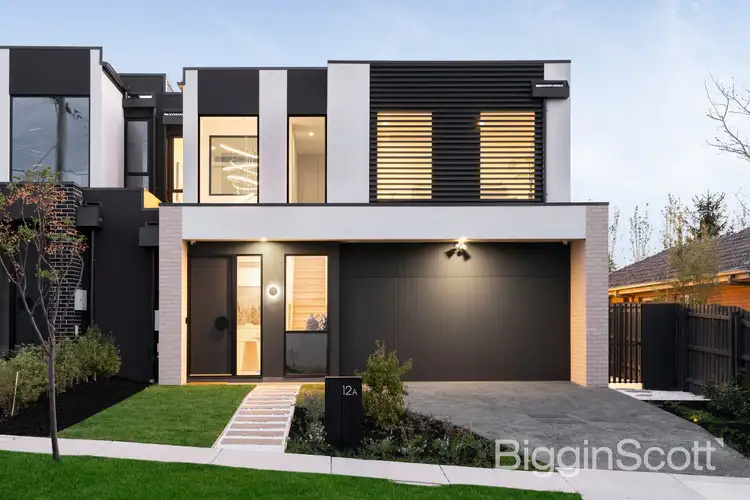
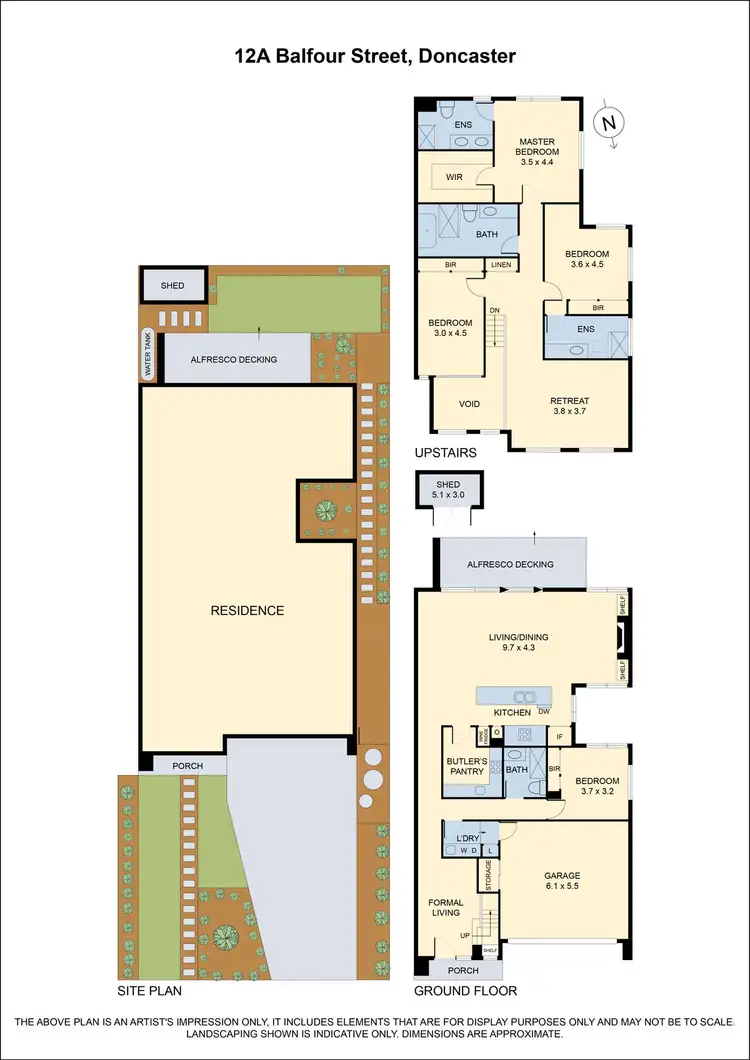
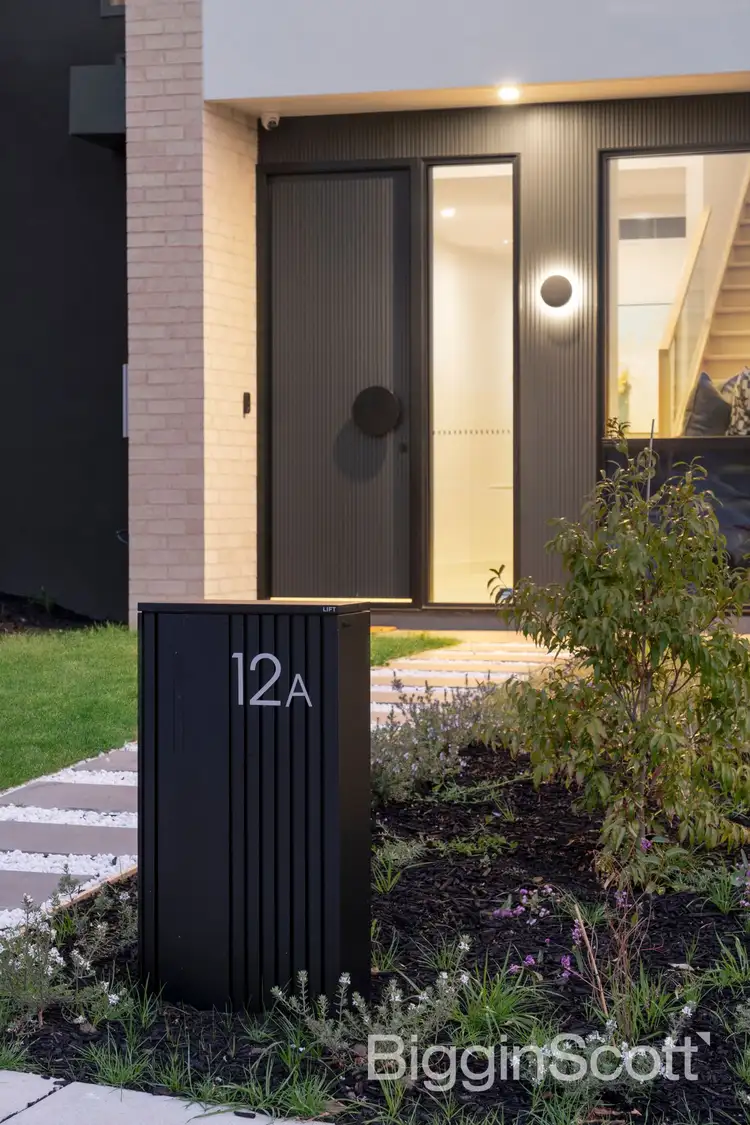
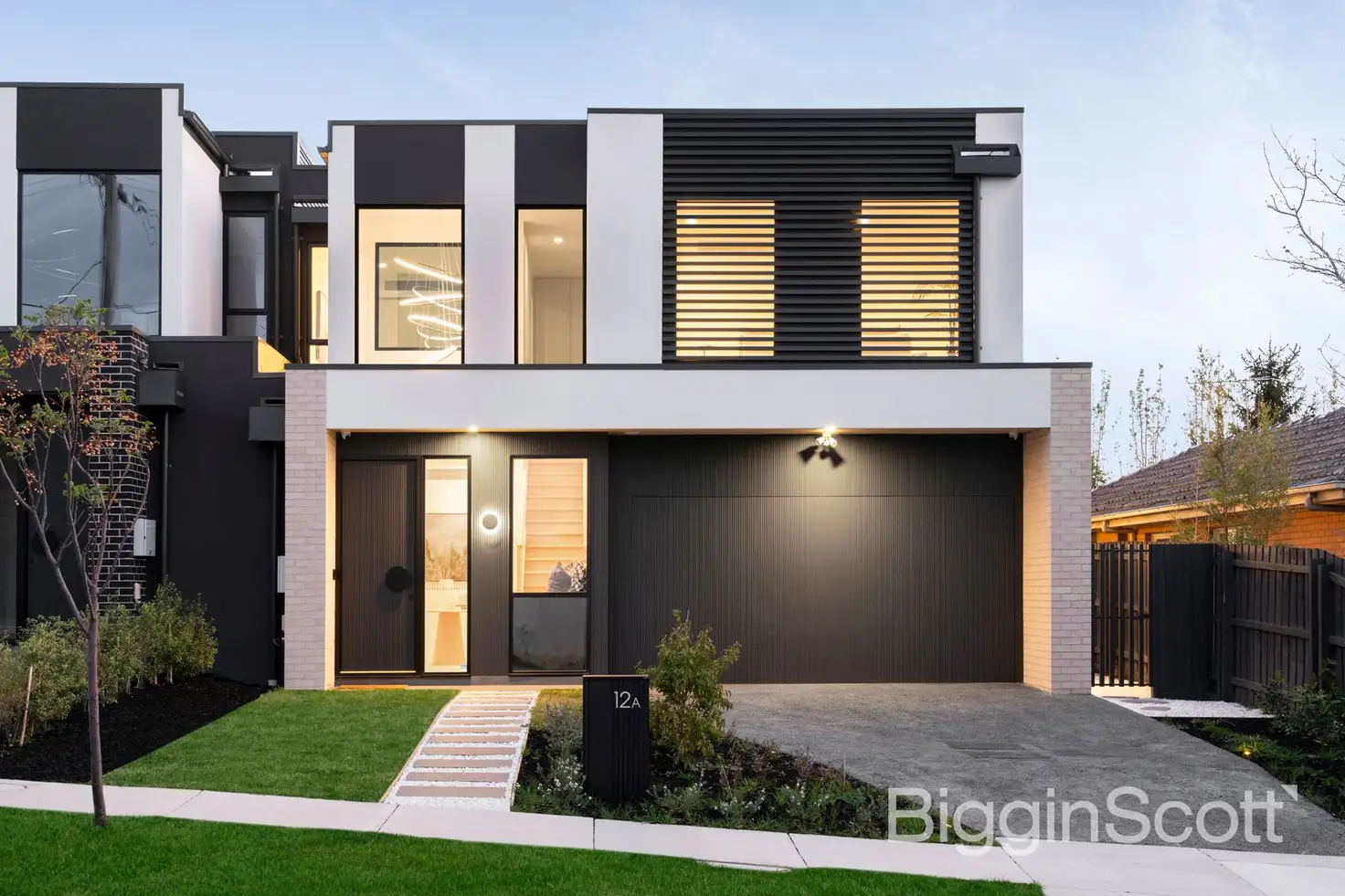


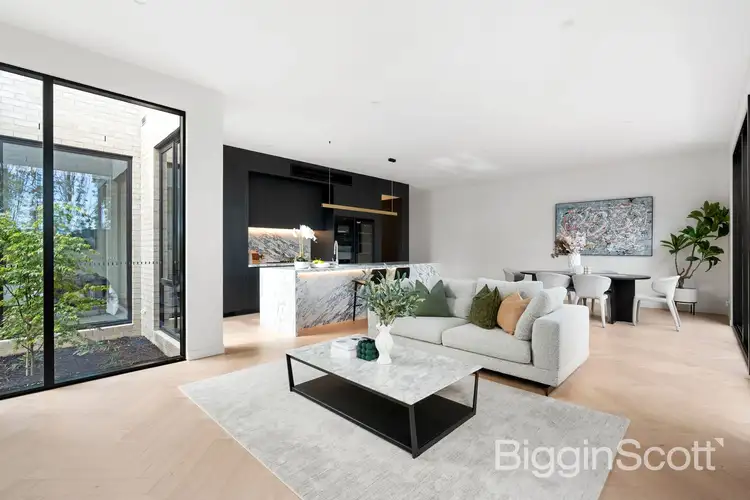
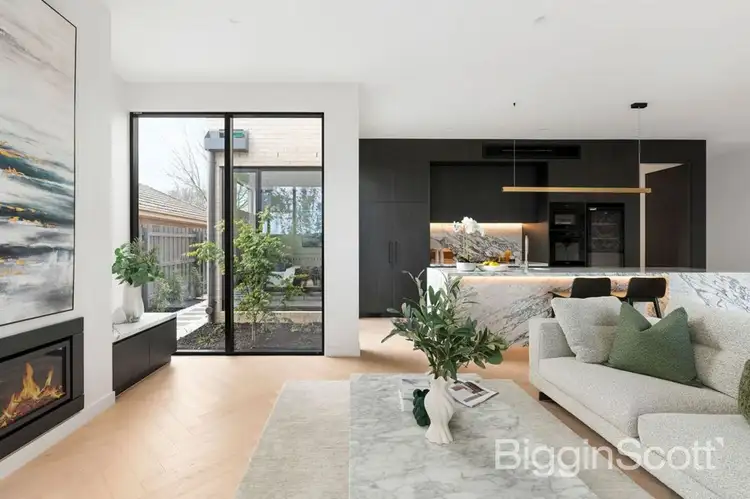
 View more
View more View more
View more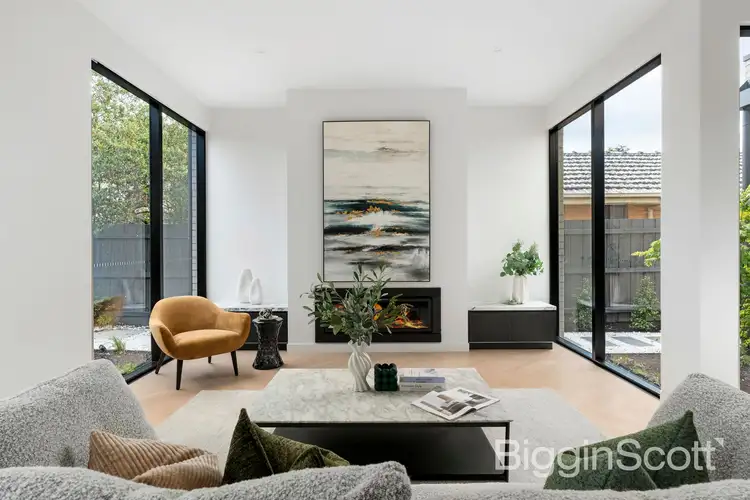 View more
View more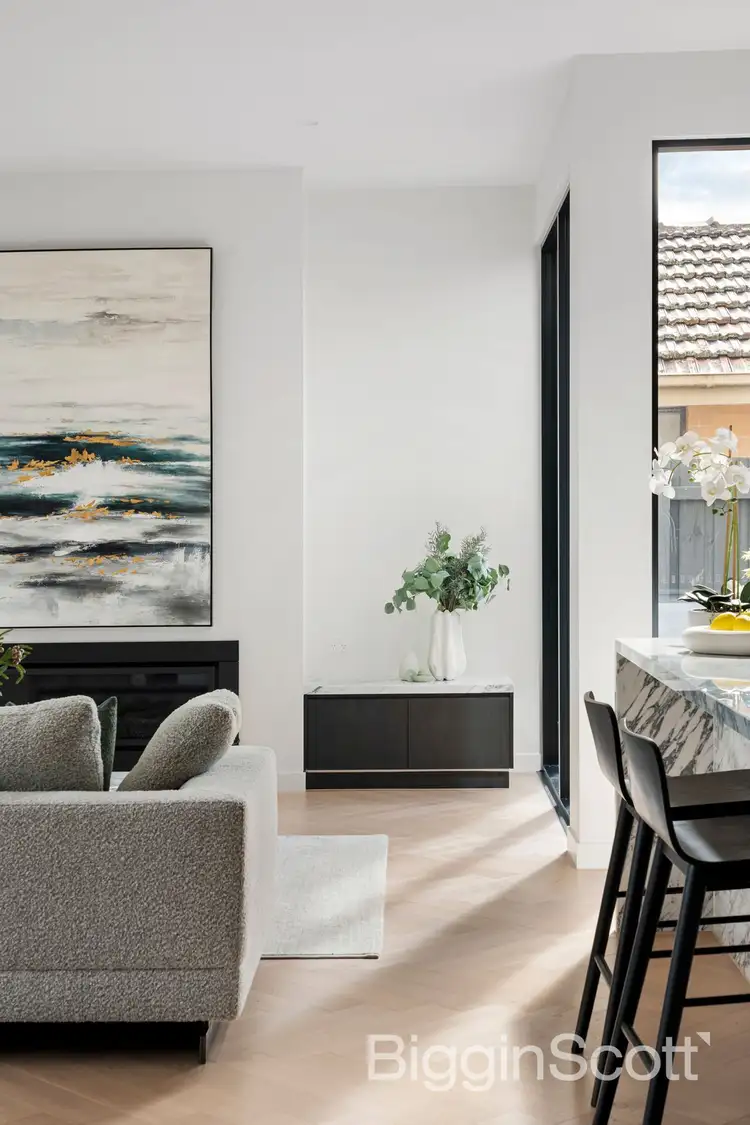 View more
View more
