SOLD BY CONNIE HANDCOCK
Nestled amongst the tree-lined serenity of magnificent gums, surrounded by parks and the river nearby, this is one of Bicton's most desirable pockets to live in - and it's easy to see why. Secluded at the rear of a long private driveway, this generous family home unfolds to even more: split-level living across three floors, multiple zones for relaxing or entertaining, a wonderful sense of openness above the kitchen and dining, and indoor-outdoor flow to tiered courtyards. The natural beauty of Bicton Baths, Blackwall Reach and Point Walter are minutes away, and families will appreciate the close proximity to Bicton Primary down the road.
Upon entry, terracotta tiles flow throughout, as stairs ascend to an upper level dedicated entirely to the master retreat. There's an ensuite, walk-in robe, A/C, ceiling fan, and captivating outlooks across the treetops - plus, ample space for a parent's lounge or home office nearby. Below, a formal living and dining area can be configured as you like, with stairs descending to three more carpeted bedrooms (each with built-in robes), abundant storage space, laundry, and large bathroom with separate WC.
The heart of the home unfolds spectacularly to soaring high, angled ceilings, and an air-conditioned kitchen appointed with Westinghouse cooking appliances, a Siemens dishwasher, stone benchtops and a corner pantry. A shopper's entry from the double garage makes it easy to bring the groceries in, with more split-level living/dining extending to the outdoors, as steps lead down to a fantastic games room with bar. Wrapping the exterior is your pick of two courtyards, one undercover with an outdoor fan, and a lovely back garden to enjoy the birdsong. A roller door to the garage is perfect for tinkering away on home handyman projects, with the bonus of a car pit incorporated into the garage floor, while out the front, there's plenty of room to park multiple vehicles including a trailer, small boat or caravan.
This is a special spot to live: friendly neighbourhood, plenty of local cafés and shops on hand, and Freo's never-ending rotation of dining and entertainment a short bus ride or drive away. The bliss of riverside living well and truly awaits, with the chance to add your own touches to this fabulous family home made for life by the river.
Property Features:
- Quiet, tree-lined street surrounded by parks & the river nearby
- Secluded rear position
- Split-level living across three floors
- Upper level master retreat: ensuite, walk-in robe, A/C, ceiling fan, treed outlooks & lounge/home office
- Multiple living/dining/entertaining zones throughout
- Three carpeted bedrooms with BIRs on lower level
- Lower level main bathroom, separate WC
- Laundry with drying courtyard down the side
- Soaring high ceilings above kitchen/dining
- Separate games room with bar
- Excellent storage throughout
- A/C & multiple gas points
- Indoor-outdoor flow to courtyards, lovely back garden, corner shed
- Double lock-up garage with shopper's entry, rear roller door, car pit
- Ample parking plus off-street including a trailer or small boat/caravan
- Short drive to Freo & coastline
- Close to Bicton Baths, Blackwall Reach, Point Walter, Bicton Primary School, public transport, local shops & cafés
- School Catchment: Bicton Primary School, Melville Senior High School
Council rates: $2,652.16 per annum (approx)
Water Rates: $1,732.20 per annum (approx)
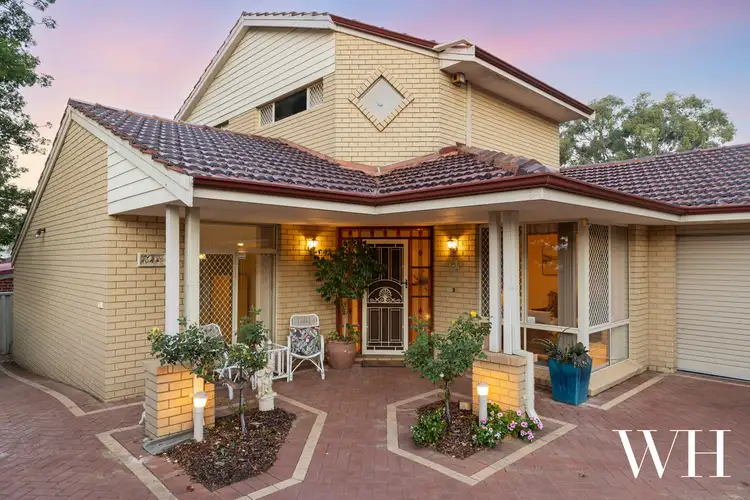
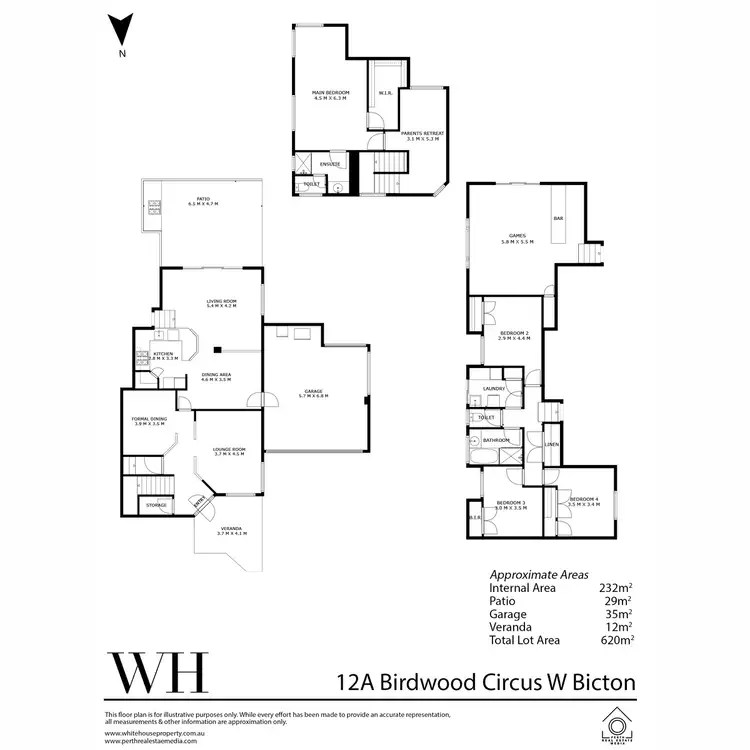
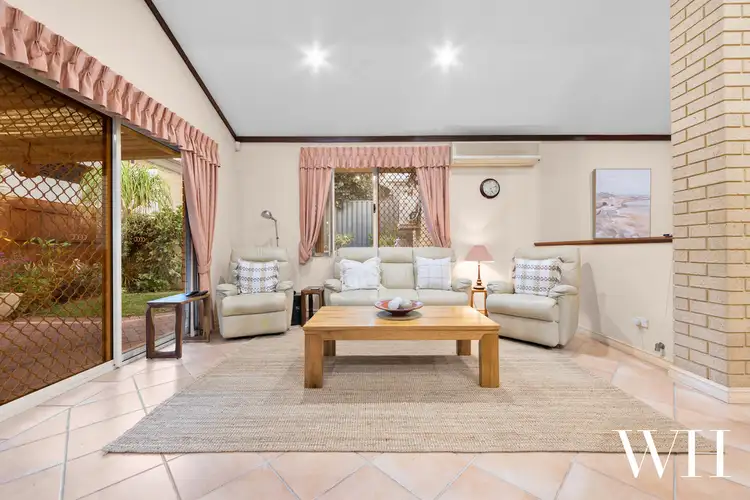
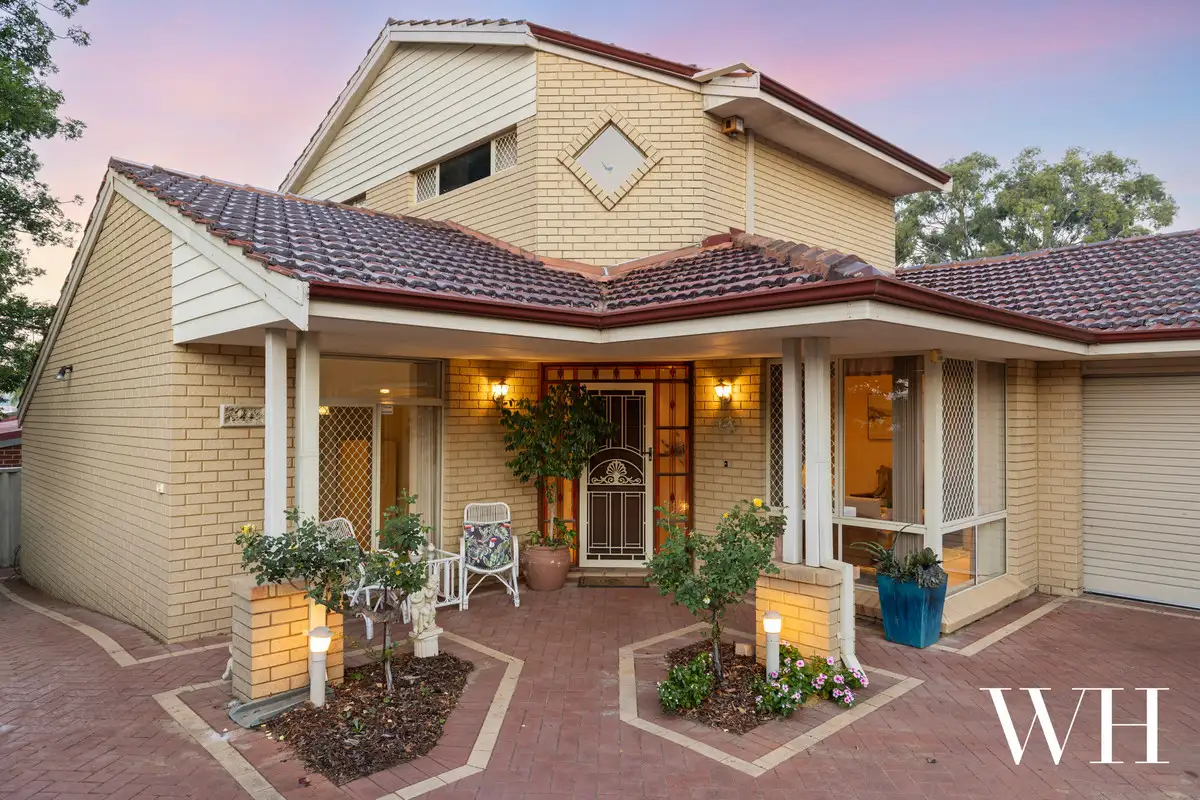


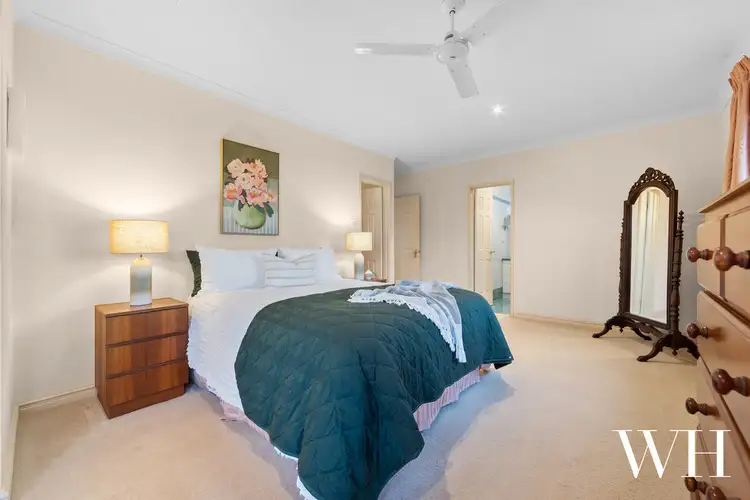
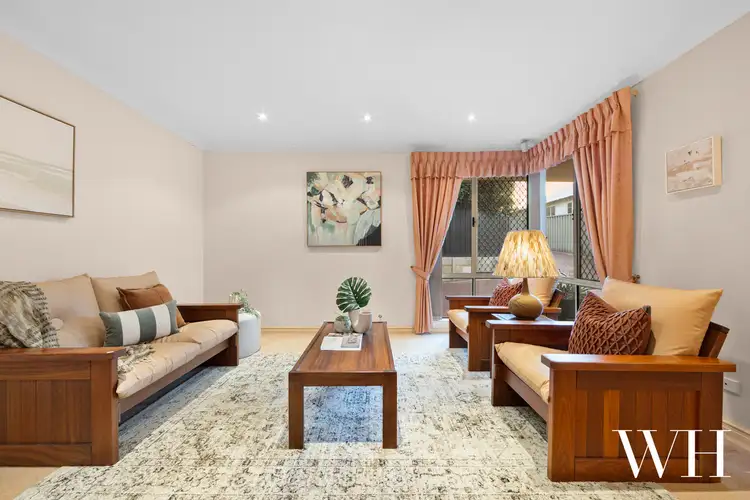
 View more
View more View more
View more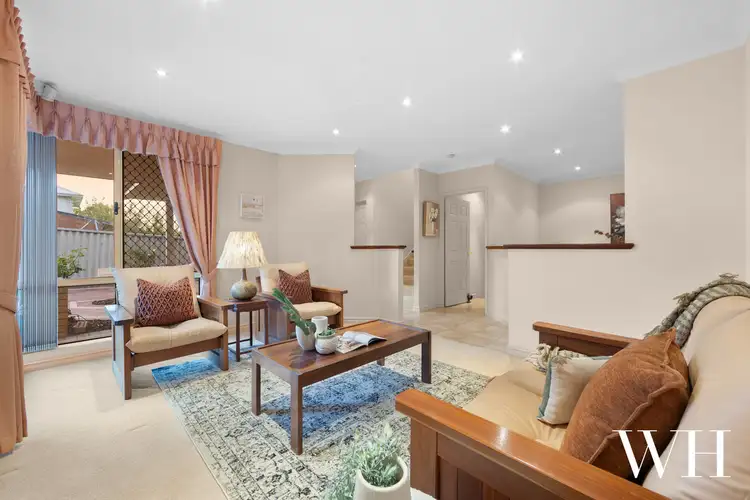 View more
View more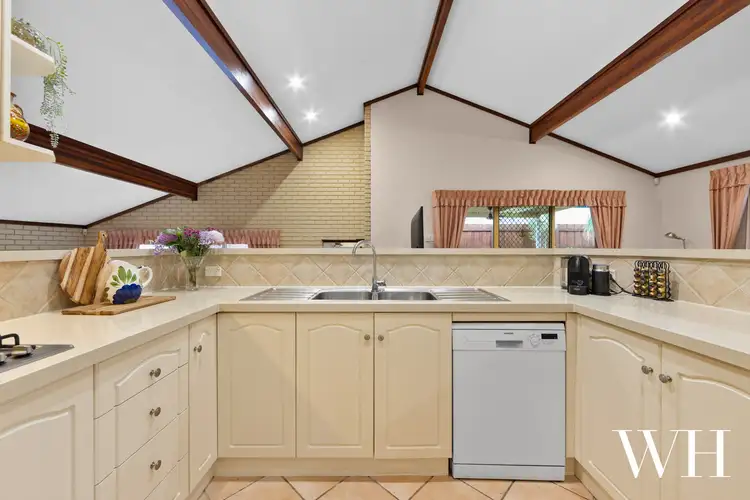 View more
View more
