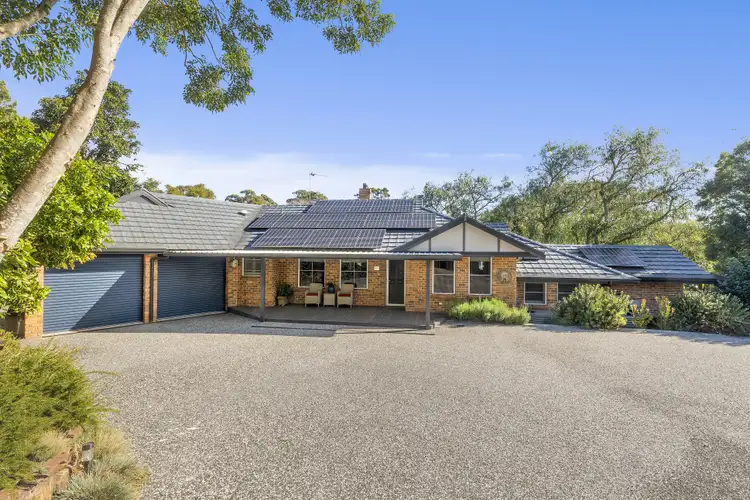In the heart of Kiama’s family-friendly Cedar Ridge estate, tucked into a quiet and leafy cul-de-sac, 12A Cedar Ridge Road is a home that truly delivers on space and style. Recently renovated to an exceptionally high standard, this generously sized five-bedroom, three-bathroom multi-level residence offers a compelling blend of contemporary luxury and versatile living—ideal for multi-generational families, growing households or those simply seeking room to breathe, entertain and recharge.
Step through the front door from the shady verandah and you’ll discover a beautifully reimagined interior where quality and comfort meet. A warm welcome is set by richly polished hardwood floorboards, stained glass accents and a striking double-sided Kemlan woodburning fireplace that brings both ambience and a sense of connection across the kitchen, family and formal living zones.
Multiple living areas—spanning three thoughtfully designed levels—ensure everyone has space to gather or retreat as needed. Whether it's movie nights by the fire, weekend brunches in the sunroom or quiet evenings with a book, there's a space for every mood and moment. The layout also allows for incredible flexibility: teens can carve out their independence, guests can settle in with ease, and work-from-home professionals can be productive in peace.
The gourmet kitchen has been purposefully redesigned with entertainers and everyday chefs in mind. Premium Smeg appliances, ample prep space and clever storage solutions make this the kind of kitchen that encourages lingering conversations and spontaneous dinner parties. Likewise, the three recently renovated spa-inspired bathrooms—with walk-in showers, natural light and sleek finishes—offer a daily escape, transforming routine into ritual.
A half flight of stairs leads down to the home’s mid-level, where two double bedrooms, each with built-in wardrobes, and the recently renovated and very spacious main/family bathroom are situated. There’s also access to one of the home’s outdoor decks, a private space overlooking the lush gardens.
Another half flight of stairs leads to the lower level where the principal bedroom suite, another double/fifth bedroom and the laundry are located. The principal suite consists of a generously-sized bedroom, a walk-in dressing room, enormous ensuite bathroom and a home office. The bedroom features French doors leading to the garden terrace, complete with its outdoor fireplace and views of the garden beyond, ensuring that it’s a very private sanctuary in which to exhale and relax.
Outside, everyday life is elevated by the sheer beauty and utility of the outdoor spaces. Whether you're enjoying morning coffee on one of the decks, hosting twilight gatherings under the stars or tending to your garden oasis, there’s a sense of rhythm and restoration here that’s hard to come by. For gardening enthusiasts, the cedar shed, composting bays and established infrastructure invite hours of mindful pottering and year-round productivity.
Sustainability credentials are well met, thanks to a 6.6kW solar system, rainwater tanks and climate-conscious upgrades including ceiling fans and Solatube skylights—all seamlessly integrated for modern, low-maintenance living. Recent upgrades ensure peace of mind, including a re-sealed roof with gutter guard as well as drainage and ventilation enhancements to the sub-floor storage area. Dual split systems provide year-round climate control, with natural light and airflow enhancing the home’s already light-filled interiors.
When it’s time to explore beyond the front gate, you’re just minutes from the heart of Kiama. Enjoy lazy brunches by the sea, boutique browsing in local shops or dipping your toes into the surf—all while knowing you’ll return home to your private, park-like retreat.
This is more than just a home—it’s a setting for slow weekends, joyful celebrations and a lifetime of new memories. A place where space meets tranquility and privacy, designed for the way you want to live.
Property Code: 533








 View more
View more View more
View more View more
View more View more
View more
