Introducing 12a Duke Street, a hidden gem that will impress those looking for a sophisticated, contemporary home that is beautifully designed, quiet and private and has the most stunning outlook with mountain views. Step inside and be greeted by a stylish open plan living space with high end finishes and all the modern comforts one would expect from this type of home. This space captures the epitome of indoor/outdoor living with kitchen, dining and living area flowing beautifully out to an alfresco space and deck that makes entertaining a delight. North facing, the deck and living area is sun-drenched and with established trees surrounding the property, the filtered light at different times of the day creates a romantic feel and ambience. Featuring gorgeous kitchen with granite bench-top, quality appliances, including Bosch oven and dishwasher, ample storage with soft-close cabinetry and even an ironing board fitted in a draw that folds out. Double glazed windows throughout, honey-comb, Roman and block-out blinds, reverse cycle heating and electric fire-place, fully insulated with NBN, study nook and separate laundry. The master suite captures the sun and has a walk-in wardrobe and en-suite with double vanity and floor-heating. Follow the beautiful Tasmanian Oak staircase upstairs where you'll discover two bedrooms, second living room and bathroom; a perfect teenager's retreat or separated living for combined family units. The views up here will impress. The double garage has remote and internal access with separate storage room, a further two off street parking spaces for convenience, barbecue area, private vegie garden, privacy screens and cafe blinds provide comfort in outdoor areas and ample storage space under the deck and house. This home would suit those seeking a low-maintenance, executive residence, where there is nothing to do but move in and enjoy. Busy medical professionals will have the convenience of being just 3 minutes from the Launceston General Hospital. Ideally located walking distance to Launceston's CBD, the Cataract Gorge, public transport, schools, shops and all amenities. Luxury Living!
Built: 2011
Land Size: 509m2
Building Size: 197m2
Council Rates: Approx. $1800 per year
Water Rates: Approx. $1100 per year
Zoning: General Residential
**Harcourts Launceston has no reason to doubt the accuracy of the information in this document which has been sourced from means which are considered reliable, however we cannot guarantee accuracy. Prospective purchasers are advised to carry out their own investigations. All measurements are approximate**

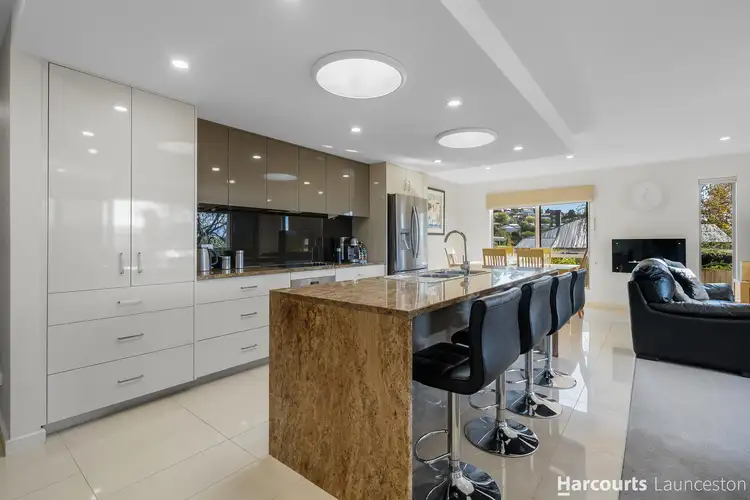
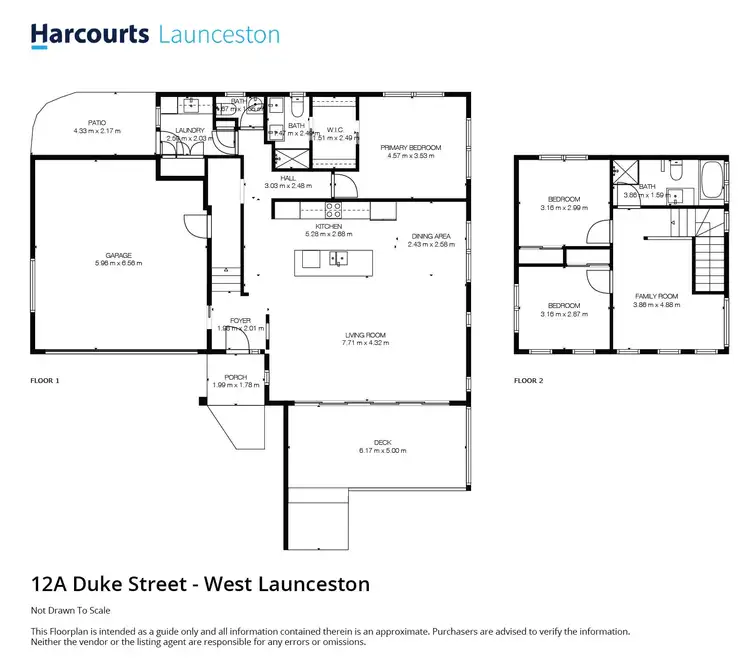
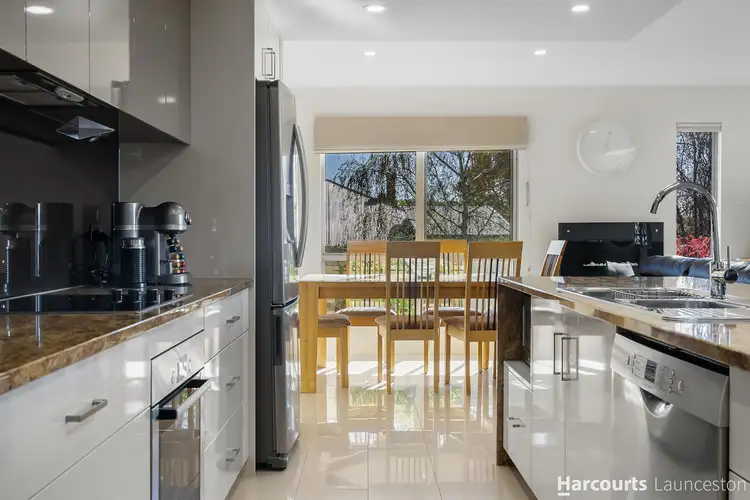
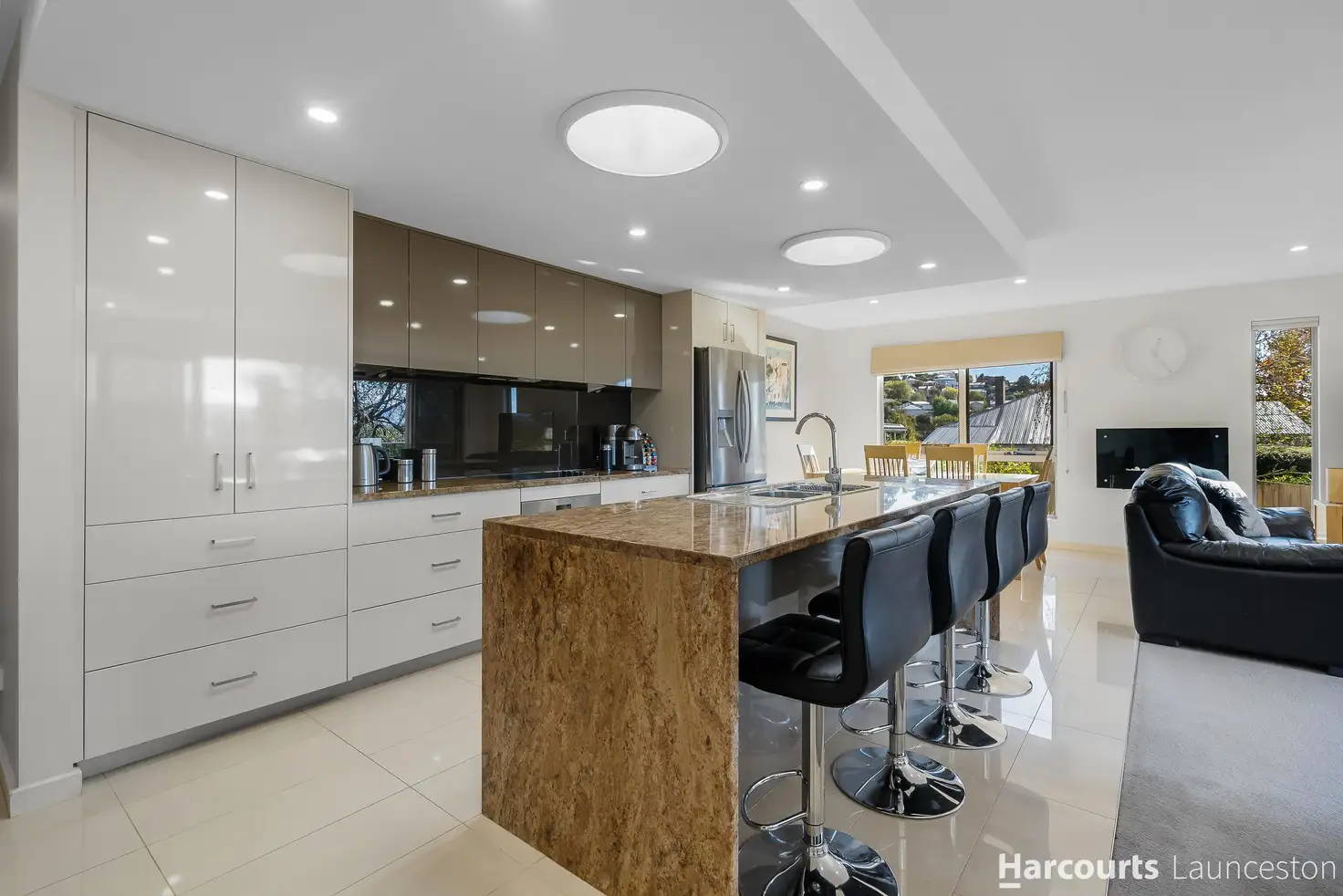


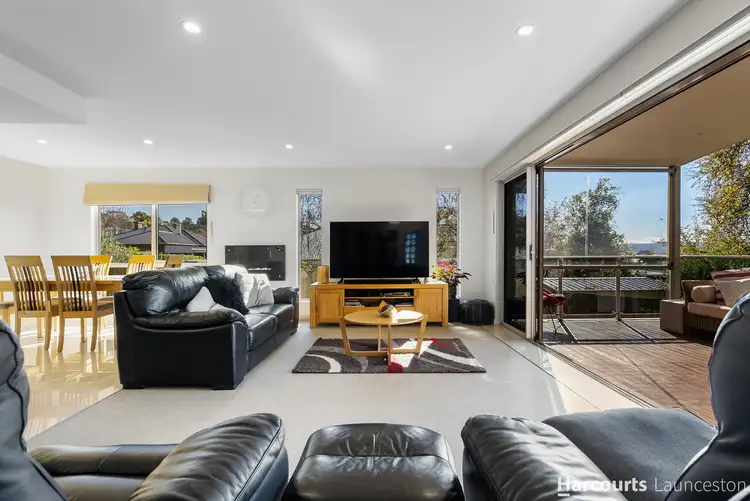

 View more
View more View more
View more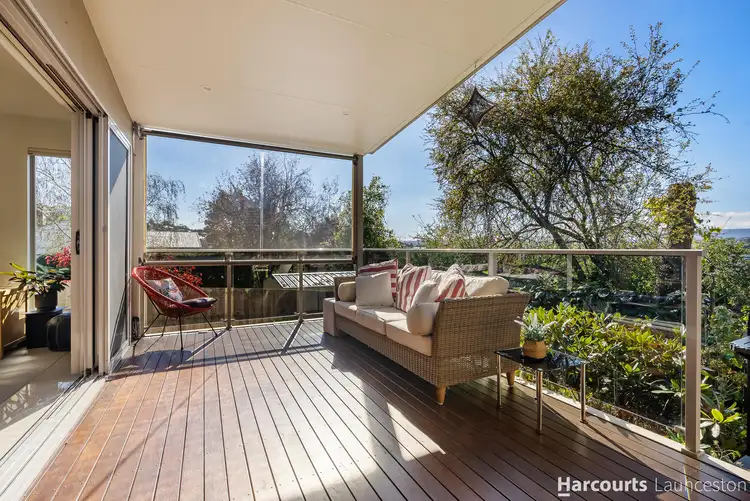 View more
View more View more
View more


