$1,361,000
4 Bed • 2 Bath • 2 Car • 400m²

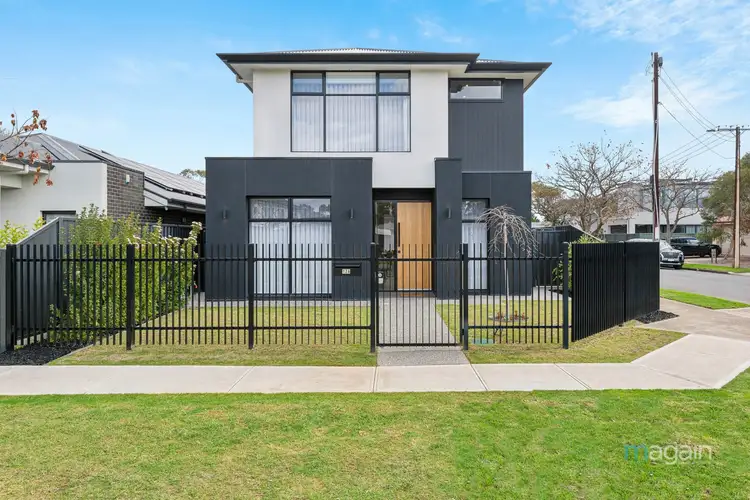
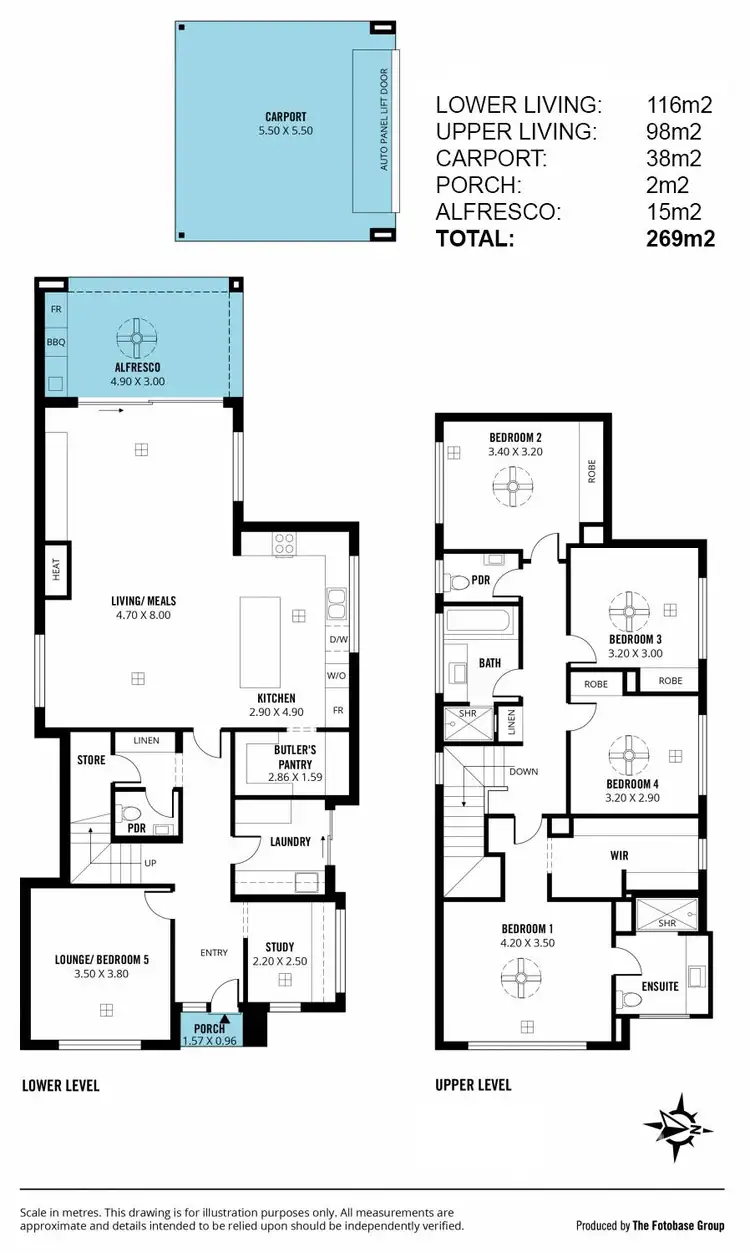
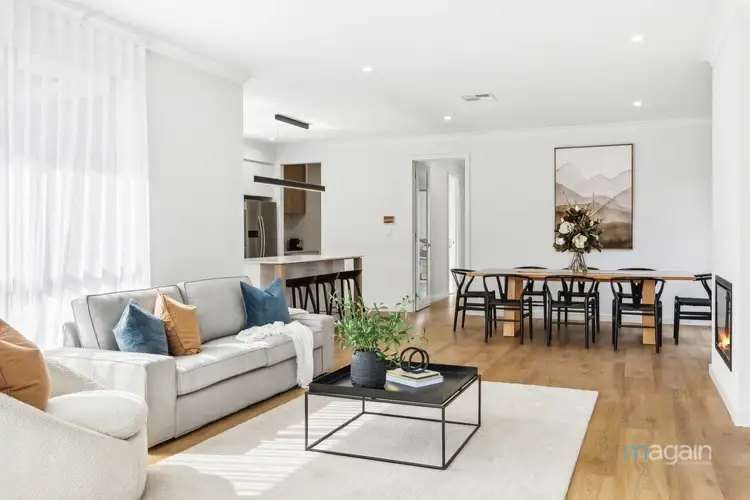
+28
Sold
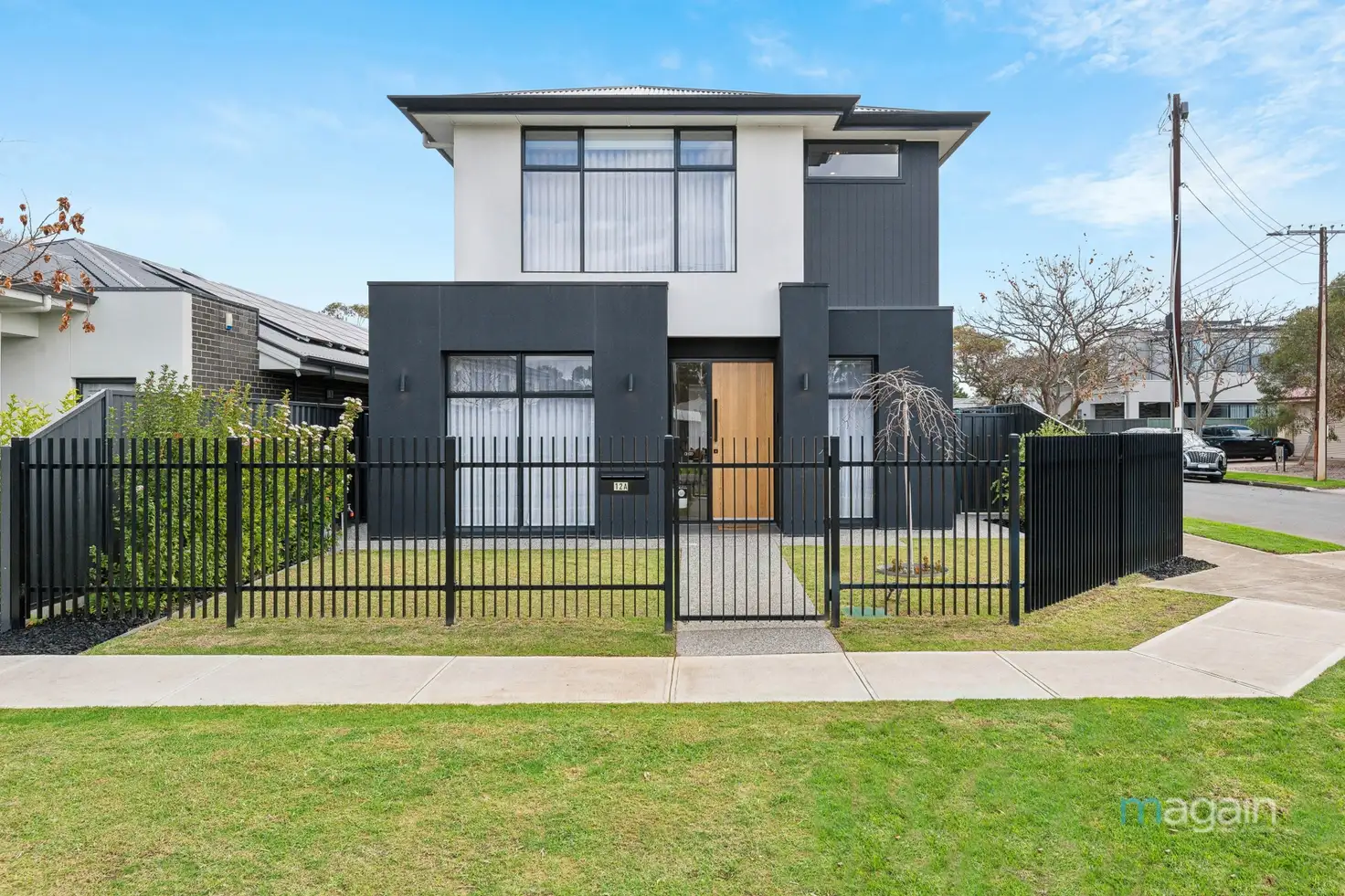


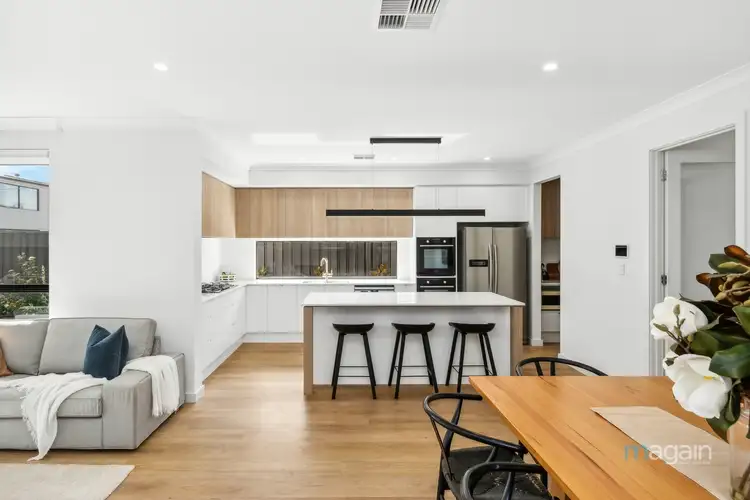
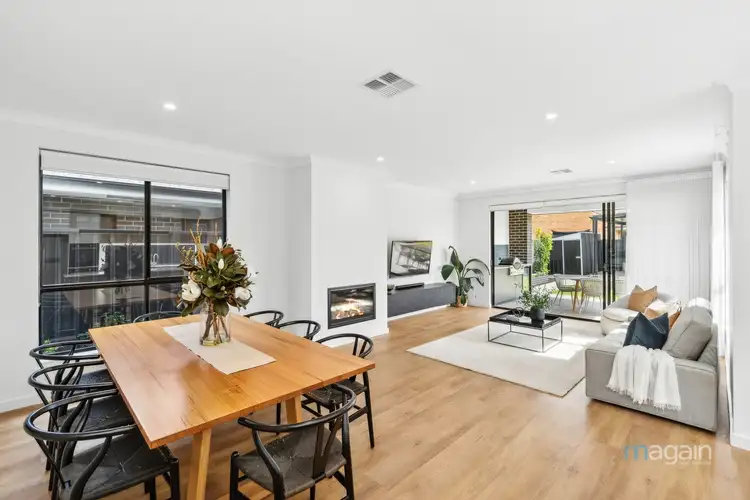
+26
Sold
12a Gosfield Crescent, Hampstead Gardens SA 5086
Copy address
$1,361,000
- 4Bed
- 2Bath
- 2 Car
- 400m²
House Sold on Wed 11 Sep, 2024
What's around Gosfield Crescent
House description
“SOLD BY ROBBIE LEIGH”
Property features
Building details
Area: 230m²
Land details
Area: 400m²
Property video
Can't inspect the property in person? See what's inside in the video tour.
Interactive media & resources
What's around Gosfield Crescent
 View more
View more View more
View more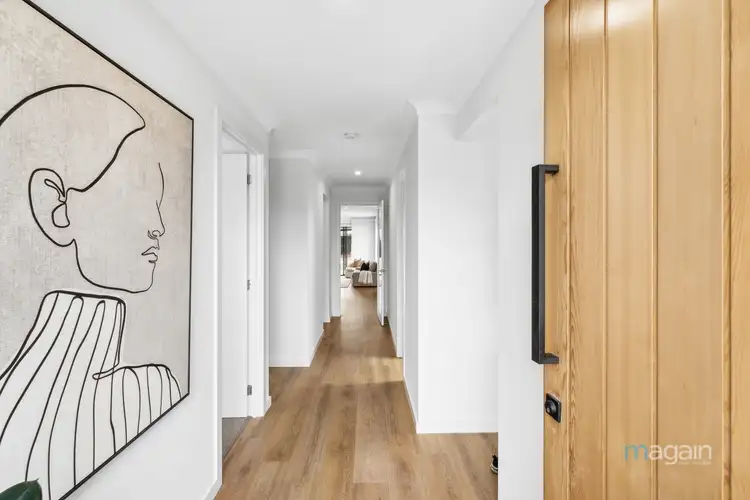 View more
View more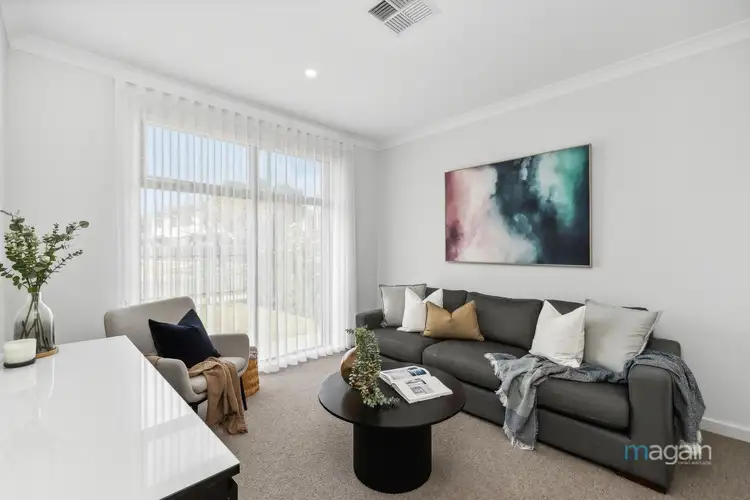 View more
View moreContact the real estate agent
Send an enquiry
This property has been sold
But you can still contact the agent12a Gosfield Crescent, Hampstead Gardens SA 5086
Nearby schools in and around Hampstead Gardens, SA
Top reviews by locals of Hampstead Gardens, SA 5086
Discover what it's like to live in Hampstead Gardens before you inspect or move.
Discussions in Hampstead Gardens, SA
Wondering what the latest hot topics are in Hampstead Gardens, South Australia?
Other properties from Magain Real Estate
Properties for sale in nearby suburbs
Report Listing



