$1,150,000
3 Bed • 2 Bath • 4 Car • 378m²
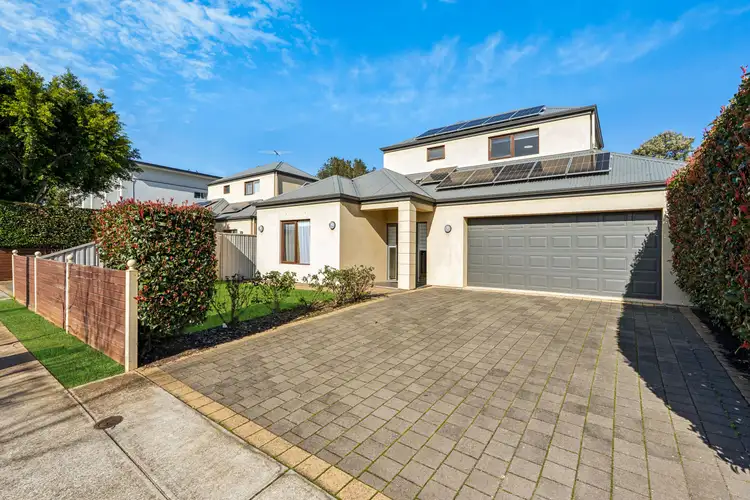
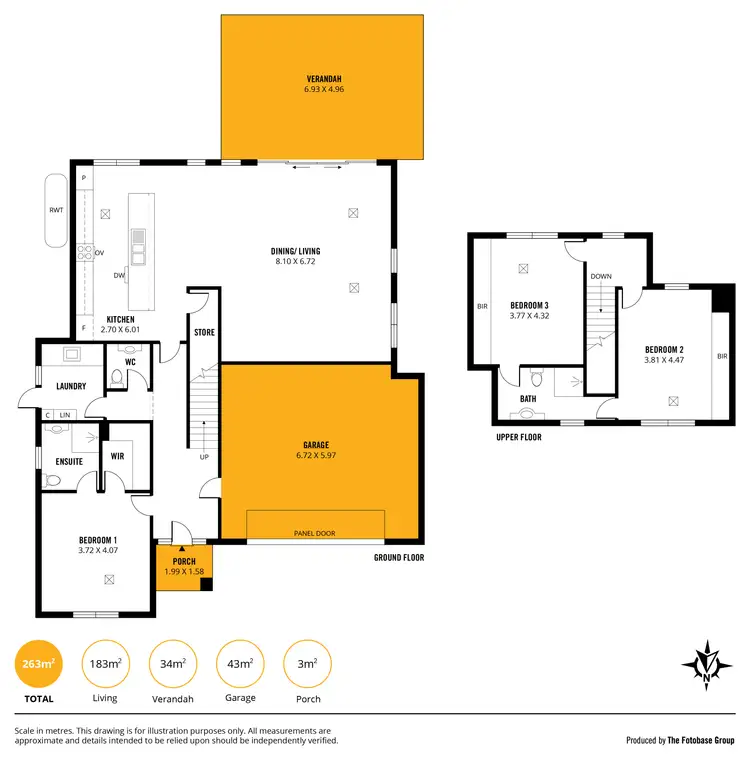
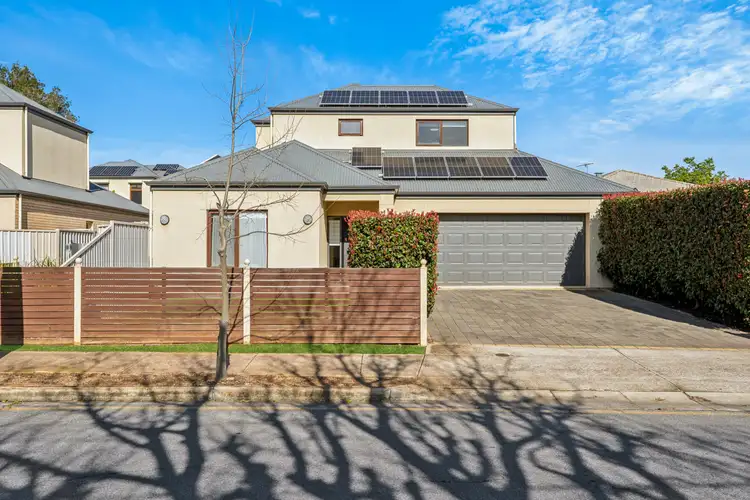
Sold
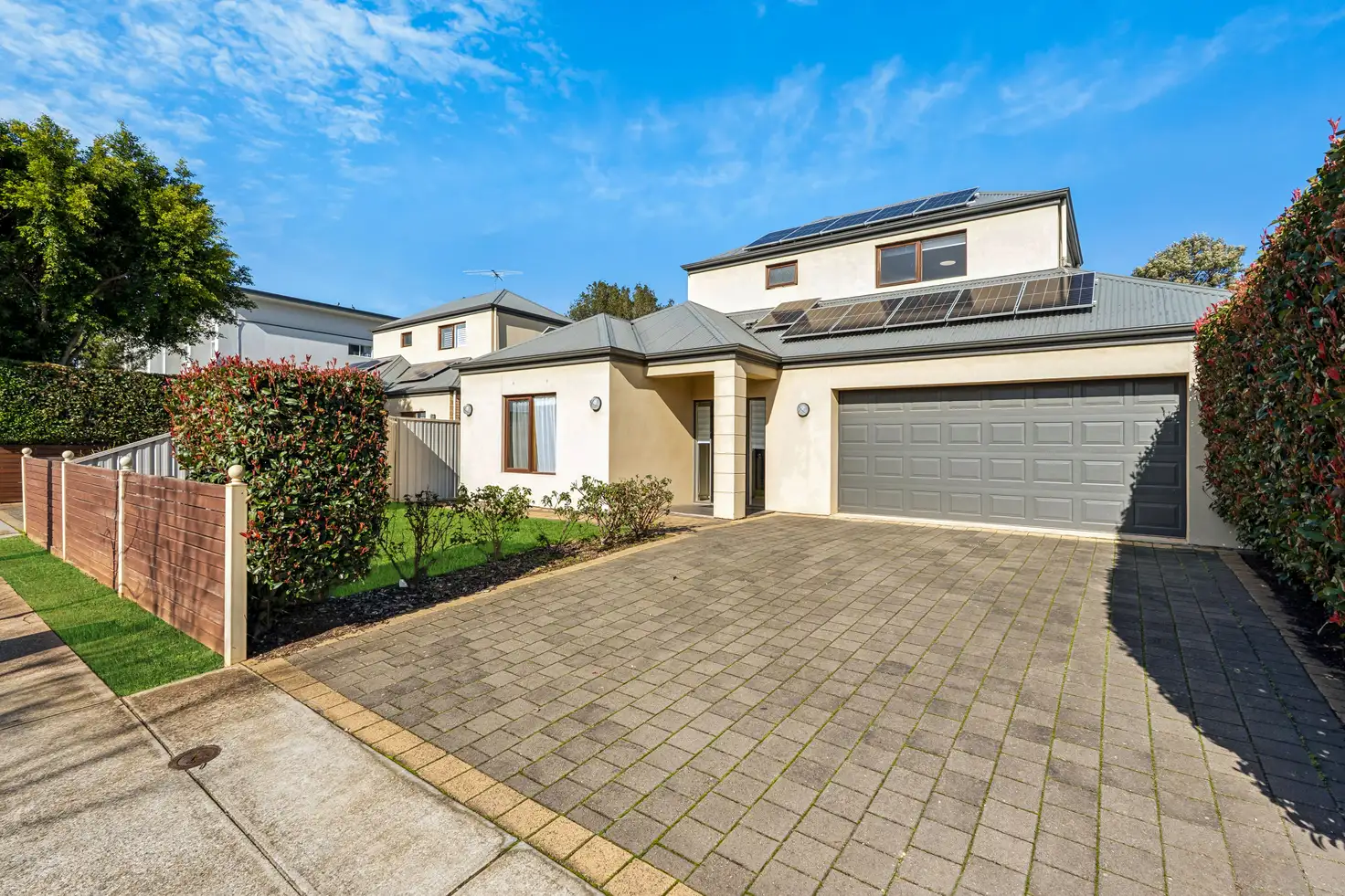


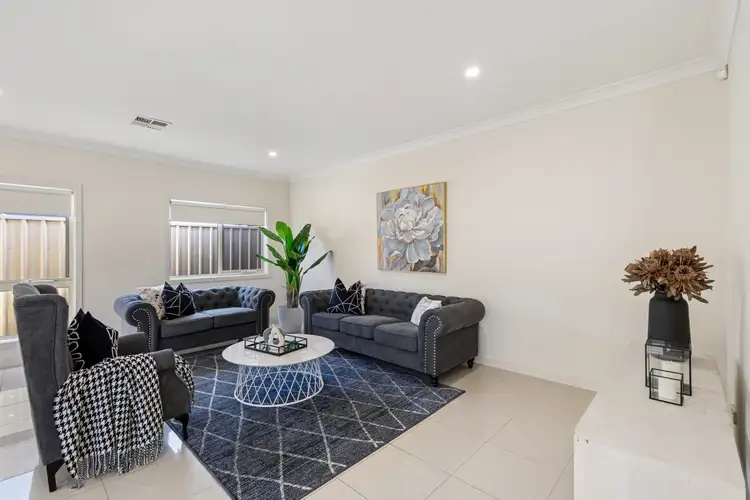
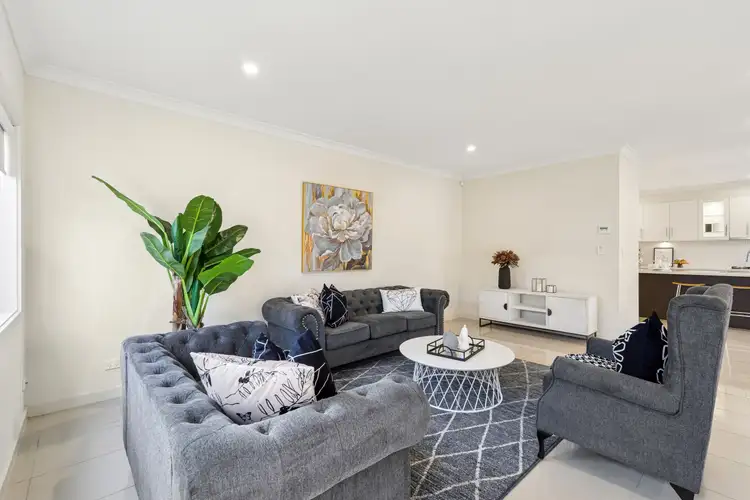
Sold
12A Hallett Avenue, Tranmere SA 5073
$1,150,000
- 3Bed
- 2Bath
- 4 Car
- 378m²
House Sold on Mon 25 Aug, 2025
What's around Hallett Avenue
House description
“Beautifully presented three bedroom house in Tranmere”
Located in the highly desirable Eastern Suburbs location of Tranmere, 12a Hallett Avenue, Tranmere could be your new home. Built in 2009 to a high standard and presented in immaculate condition, this two storey property has the feeling of space throughout.
The front of the home is a welcoming space with a large block paved double driveway leading into a Double Garage accessed via remote - gives you ample parking options for you to four vehicles on your property - ideal for when guests come to visit. A front lawned garden and mature shrubs with rose bushes add to the 'homely' feel.
Stepping inside your home from the covered porch and through the sold wood door, you'll notice the 2.7m ceilings and tiled floors that flow throughout the ground floor living area gives you a modern luxury clean and yet low maintenance approach to your home. Located at the front of the house and overlooking the front lawn is the master bedroom suite - a healthy 3.7m X 4.07m room with a walk in wardrobe and en suite - giving you the feeling of a five star hotel, with hanging rails for all your clothes and an inbuilt drawer unit it's ideal for a master suite. The en suite features a WC, hand basin stainless steel mixer tap, with vanity unit below and a large glass shower cubicle with double shower attachments - including a rain head to wake you up in the morning.
Accessed via the hallway and separate to the main living area and kitchen is the modern laundry area. Tiled with side access to the patio garden this area, a large double laundry cupboard, base level cupboards, a stainless steel sink complemented by stone benchtop and tiled splashback - plus that all important space for your washing machine. Adjacent to the laundry is a downstairs WC, with modern white toilet, hand basin with stainless steel mixer tap and vanity unit. Tiled splashback and large mirror.
Spanning the whole width of the rear of this magnificent property is the dual aspect open plan kitchen living room space, that will be the beating heart of the house - with 8.1m X 6.72m of living space you'll have plenty of options to configure however you like. The kitchen area features a base and upper level units and soft close drawers in a modern and stylish two tone finish with stainless steel handles and huge stone benchtops. A large island with dual basin stainless steel sink and mixer taps, and dishwasher space, over-looking the room create a feeling of space. A four burner gas hob and electric oven with extractor fan, tiled splashback, under cupboard lighting means that you will have plenty of space to prepare anything from a cup of coffee to a large family dinner without running out of space. The tiled floor extends across the whole area, flowing into the Dining area and living area - with recessed lighting and ducted air conditioning adding comfort. Sliding double patio doors open onto the patio garden to the rear. A large under stairs cupboard also offers ample storage.
Block paved in a light stone colour, the rear patio is a place to enjoy family barbeques, with a large covered alfresco area and an open zone, the patio is ideal for all the seasons that Adelaide offers. With mature Photinia Robusta plants around the edge of the patio meaning that garden maintenance is kept to a minimum whilst enjoyment is maximised.
Upstairs, and accessed via the landing you will find two large double bedrooms, carpeted with a large wardrobe space for each bedroom. Accessed via each bedroom is a jack and jill en suite bathroom. Finished in a smart modern way, the room features a toilet, white oversized white hand basin with mixer tap, vanity cupboard underneath, tiled splashback and wall fixed mirror. The room also features a large glass shower cubicle with double shower head attachments including a stainless steel rain shower head.
With no big trees blocking your sunshine, the solar panels fitted to the property will help you reduce your electricity bills, with 11 double sized panels offering 5.5kw of power. Ducted and zoned reverse cycle air conditioning will add to the day to day comfort in your new home.
Education is such an important part of any home purchase, whether for Owner Occupiers or Investors alike, and with 12a Hallett Avenue, Tranmere you are zoned for East Torrens Primary School with secondary education zoned for Morialta Secondary College. Other schools in the area such as Felixstow & Trinity Gardens Primary Schools or private options such as St Joseph's School, Pembroke College and Rostrevor College are only a short drive away.
One of the major attractions of living in the Eastern Suburbs is the accessibility; with this property you are a short drive to the Adelaide CBD via Glynburn Road and on to Magill Road or Payneham Road in either direction - or in ease of access to the Adelaide Hills up Norton Summit or Montacute Road.
Shopping options for Tranmere are plentiful, with the main opportunity at Firle Shopping Centre a short walk away where you can find Kmart & Coles as a well as a series of speciality shops. The infamous Glynburn Gourmet & Gico Eatery are also within 200m of your new home. Other opportunities are a short drive away in Norwood Parade, Payneham Road and Magill Road where you will also find a selection of bars and restaurants too.
Despite having a wonderful patio accessed via the Living Room and also accessible from the side of the house and the laundry - Tranmere is located in an area that has an abundance of outside space for fun, recreation and sports - with the likes of Richardson Avenue Reserve and The Gums only a short stroll away, Adey Reserve is also just tucked away behind Firle Shopping Centre. A short cycle or drive away you can access the Linear Park. Sporting Clubs can be found nearby at Daly Oval, Hectorville (AFL, Cricket, Tennis, Netball & Basketball).
*Best offers by Monday 18th August 2025 at 6pm (Unless Sold Prior)*
• Generous 8.1m X 6.72 Open Plan Kitchen Living Room
• Three Double Bedrooms
• Two Luxury Bathrooms
• Two Storey home
• Patio Garden with Covered Al Fresco Area - perfect for family barbeques
• Double Garage with parking for two further cars on the driveway
• Modern Laundry Room
• Close proximity to Firle Shopping Centre
• City of Campbelltown
• Zoned for East Torrens Primary School & Morialta Secondary College
• Ducted zoned reverse cycle air conditioning
• 5.5Kw Solar System
• Rainwater Tank
• Security System
• Built 2009
• 378 sqm Land Size (approx.)
• CT 6014/48
*Disclaimer: Neither the Agent nor the Vendor accept any liability for any error or omission in this advertisement. Any prospective purchaser should not rely solely on 3rd party information providers to confirm the details of this property or land and are advised to enquire directly with the agent to review the certificate of title and local government details provided with the Form 1.
Property features
Air Conditioning
Built-in Robes
Dishwasher
Ensuites: 1
Outdoor Entertaining
Remote Garage
Solar Panels
Toilets: 3
Water Tank
Building details
Land details
Interactive media & resources
What's around Hallett Avenue
 View more
View more View more
View more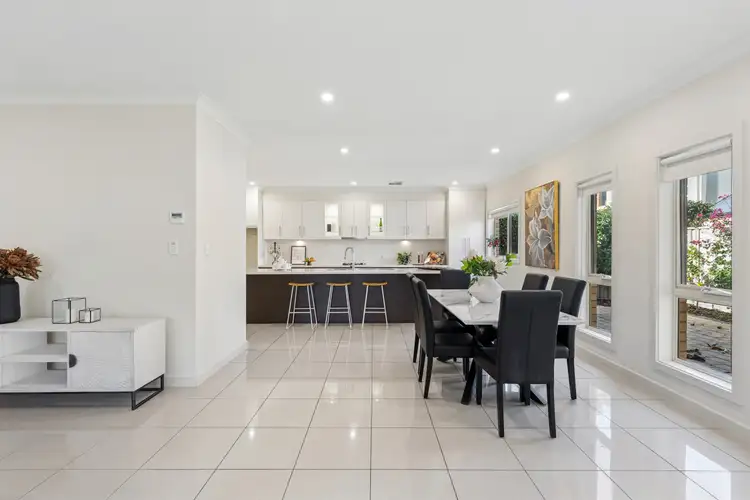 View more
View more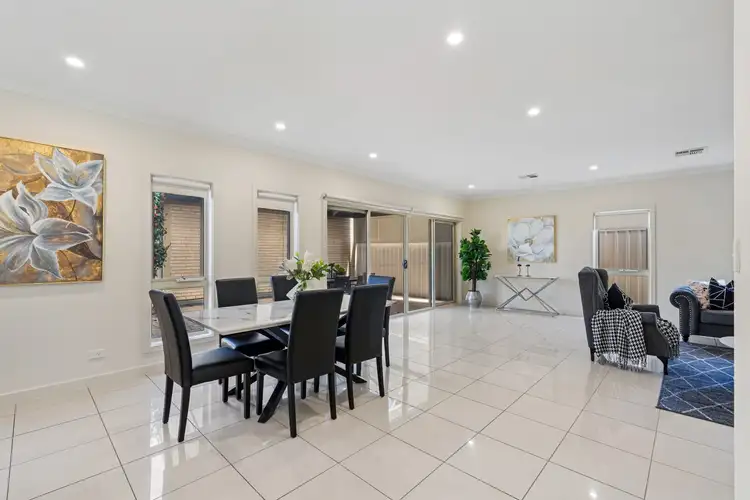 View more
View moreContact the real estate agent

Jacky Yang
Raine & Horne - Unley
Send an enquiry
Nearby schools in and around Tranmere, SA
Top reviews by locals of Tranmere, SA 5073
Discover what it's like to live in Tranmere before you inspect or move.
Discussions in Tranmere, SA
Wondering what the latest hot topics are in Tranmere, South Australia?
Similar Houses for sale in Tranmere, SA 5073
Properties for sale in nearby suburbs

- 3
- 2
- 4
- 378m²