Hidden in plain sight, if you don't go looking for this tranquil home on a no-through road that ends where Adelaide's foothills begin, you simply won't understand how far removed from the city's stresses it feels.
A world away, less than 20 minutes from the CBD to this standalone home that's set back from the street to heighten its sense of escape, saving its best for a backyard with an alfresco pavilion, lush lawns and a soul-soothing hillside backdrop. Beautiful.
Open the door to:
• A peaceful foothills hideaway that feels worlds away yet sits minutes from Mitcham, Unley and the CBD
• A bluestone-fronted home set well back from the road, with a long driveway and total privacy from the street
• Light-filled living zones connected by parquetry floors and a calm, neutral palette
• A central kitchen with stainless steel appliances, generous bench space and sleek glass splashbacks, perfectly placed for indoor and outdoor entertaining
• Three well-proportioned bedrooms, including a master suite with bay window, walk-in robe and ensuite
• A flexible third bedroom or home office to suit modern living
• Seamless flow through glass doors to an all-weather terrace made for long lunches and easy evenings
• Ducted reverse-cycle air conditioning and a monitored security system for year-round comfort and peace of mind
• A lengthy garage and driveway with room for multiple vehicles, storage or tools
Close the door on:
• The noise of passing traffic and the chaos of the daily rush
• Weekends lost to high-maintenance gardens and stressful upkeep
• Compromising between privacy and proximity to the city
• Cramped living zones and disconnected floor plans
• Searching for that rare mix of peace, style and practicality in a foothills setting
• The idea that a true retreat has to mean "remote"
It's private, peaceful and perfectly poised between the wild edge of the Hills and the boutique heart of the city. Just minutes from Mitcham Square, Scotch College, Unley's café culture and King William Road's boutiques, this is where tranquillity and convenience finally stop pretending they can't coexist. It's where you live now. Tenanted until Feb 2026.
CT Reference - 5358/444
Council - City of Mitcham
Zone - HN - Hills Neighbourhood
Council Rates - $1,718.10 per year
SA Water Rates - $783.52 per year
Emergency Services Levy - $153.75 per year
Land Size - 725m² approx.
Year Built - 1995
Total Build area - 147m² approx.
All information or material provided has been obtained from third party sources and, as such, we cannot guarantee that the information or material is accurate. Ouwens Casserly Real Estate Pty Ltd accepts no liability for any errors or omissions (including, but not limited to, a property's floor plans and land size, building condition or age). Interested potential purchasers should make their own enquiries and obtain their own professional advice. Ouwens Casserly Real Estate Pty Ltd partners with third party providers including Realestate.com.au (REA) and Before You Buy Australia Pty Ltd (BYB). If you elect to use the BYB website and service, you are dealing directly with BYB. Ouwens Casserly Real Estate Pty Ltd does not receive any financial benefit from BYB in respect of the service provided. Ouwens Casserly Real Estate Pty Ltd accepts no liability for any errors or omissions in respect of the service provided by BYB. Interested potential purchasers should make their own enquiries as they see fit.
RLA 275403.
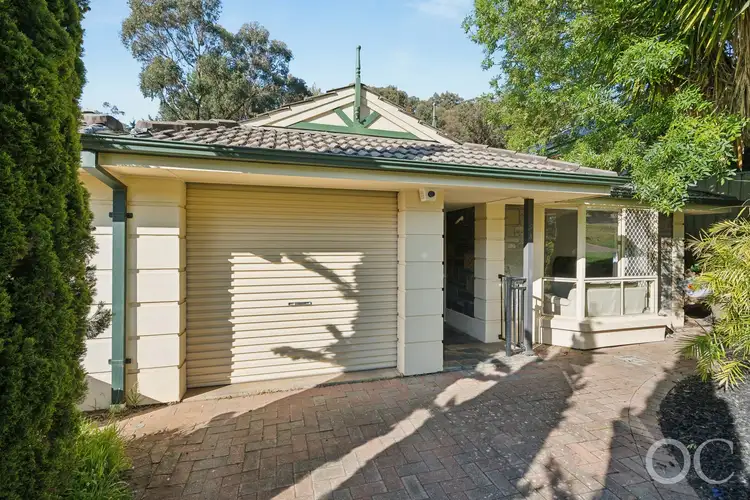
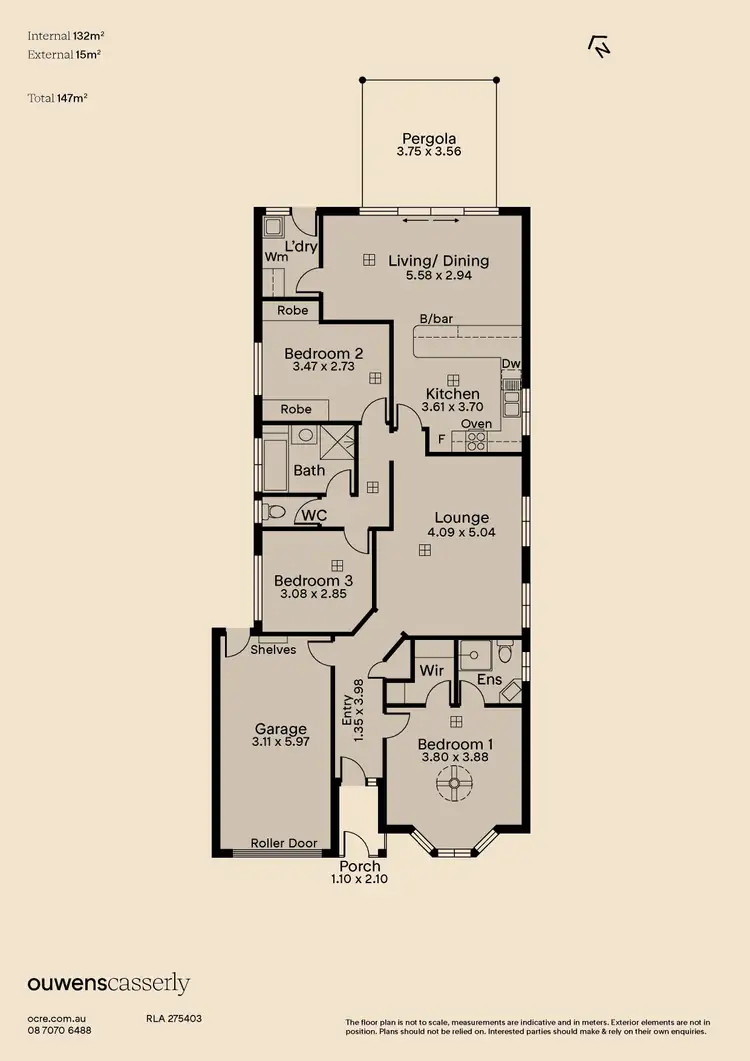
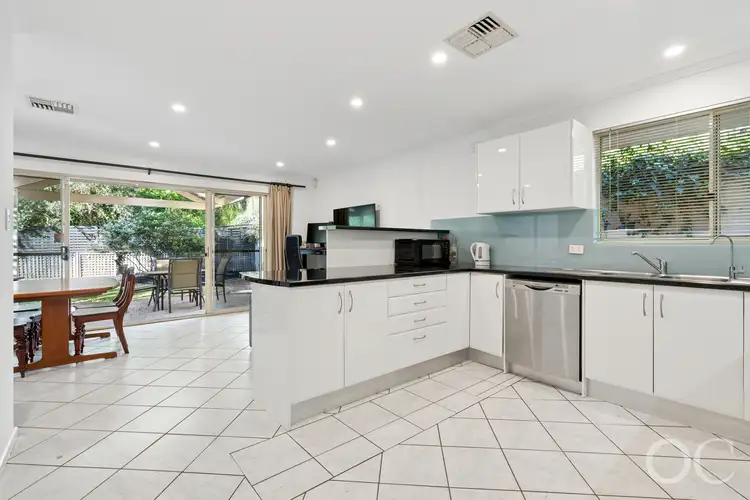
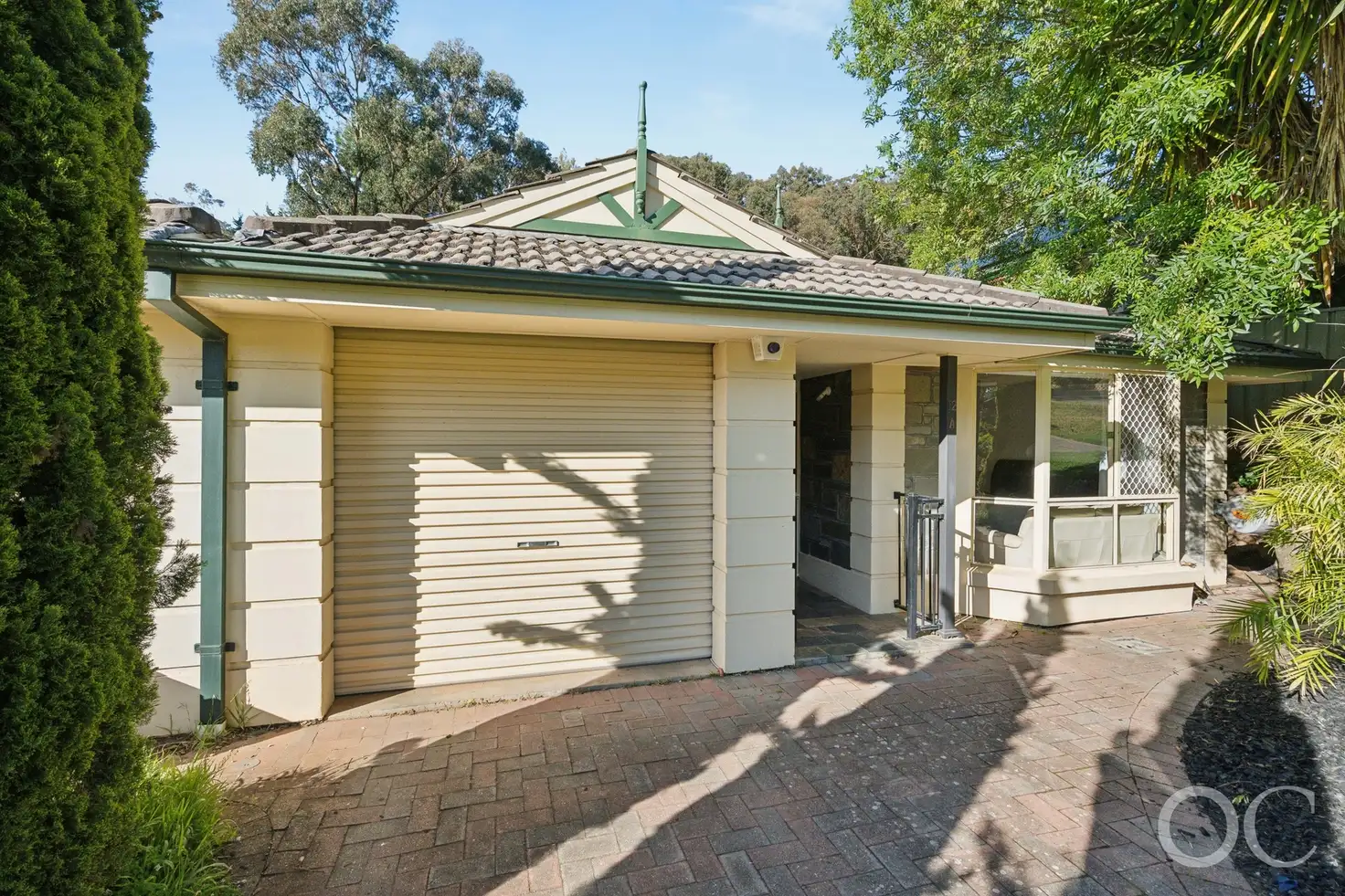


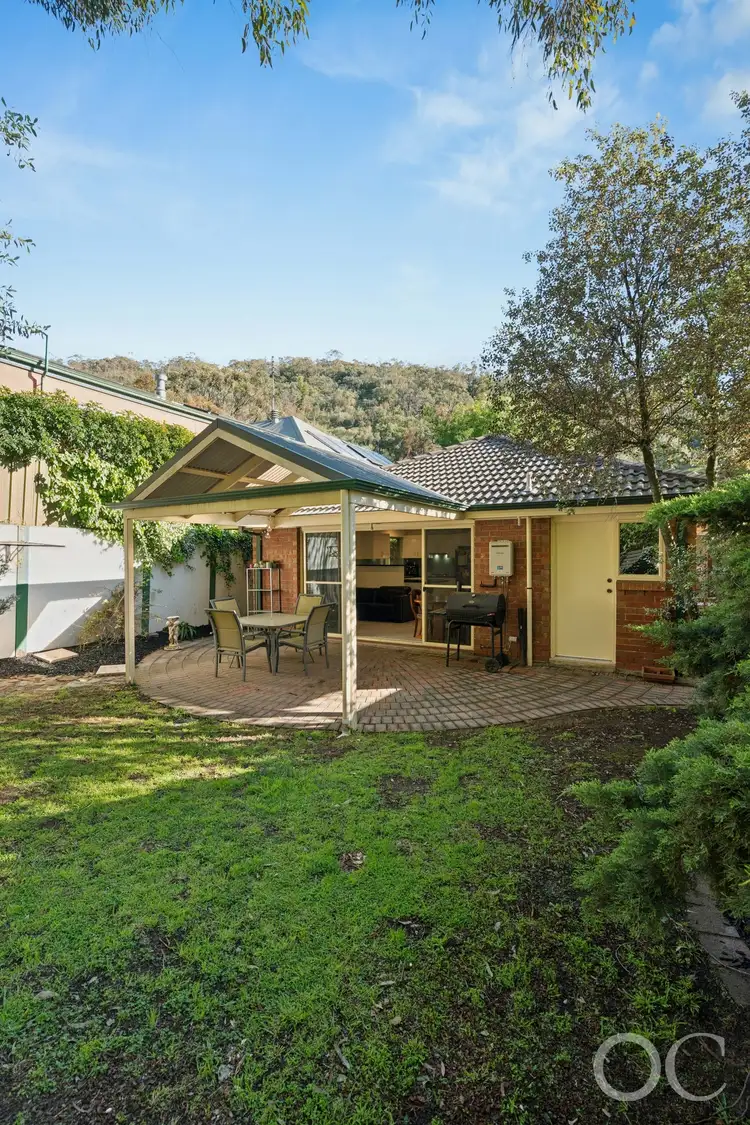
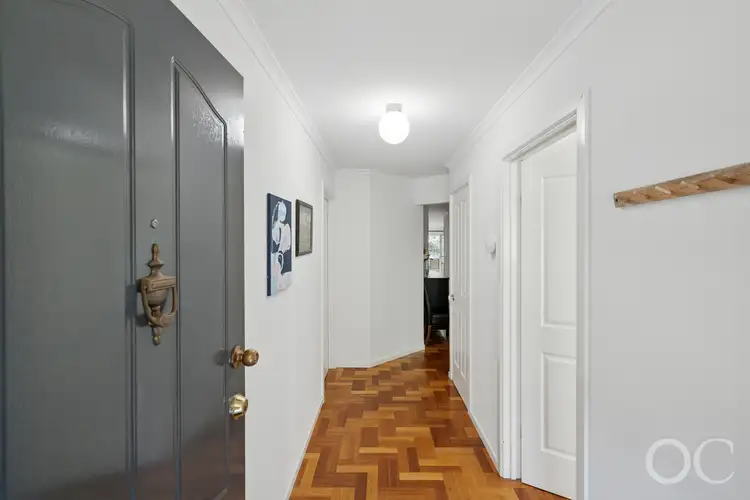
 View more
View more View more
View more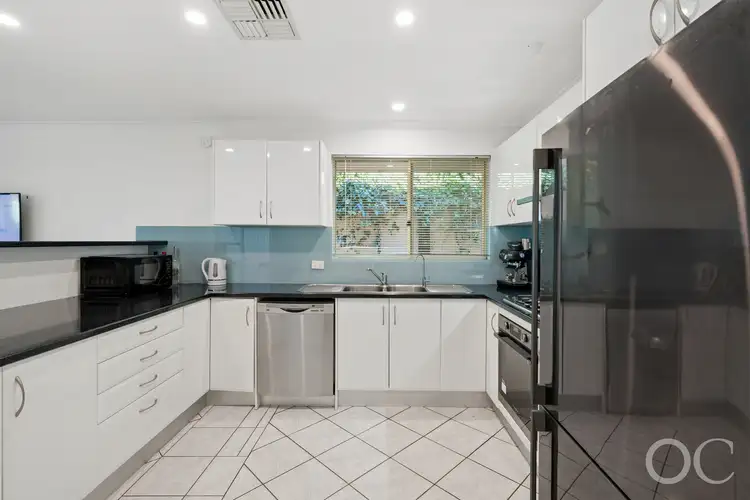 View more
View more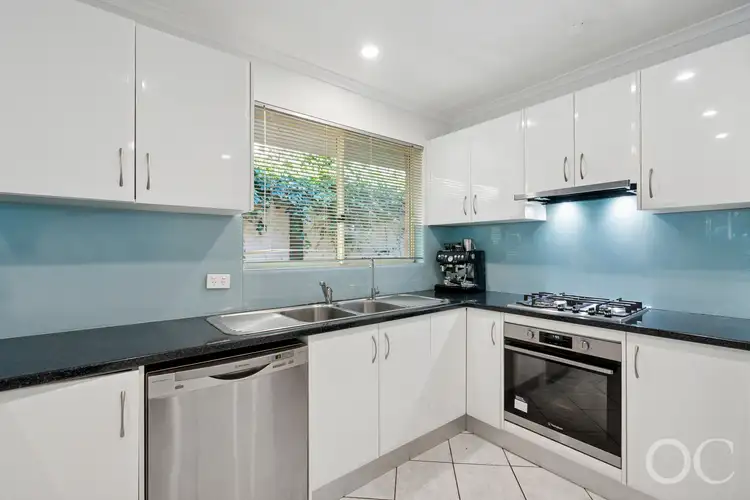 View more
View more
