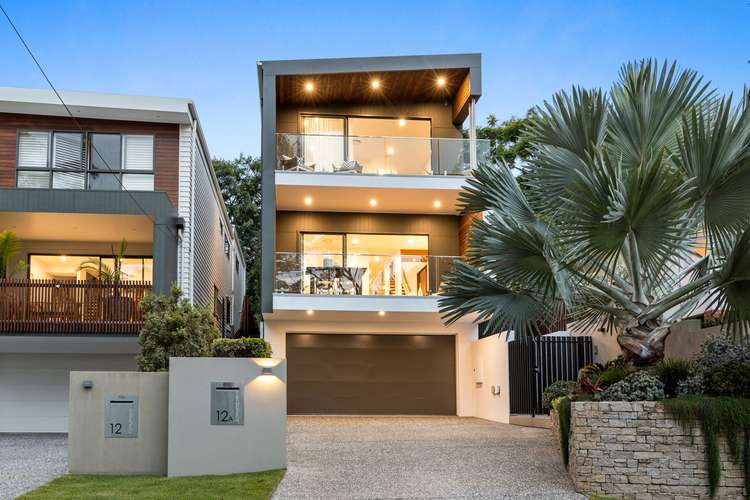UNDER CONTRACT
5 Bed • 3 Bath • 3 Car • 463m²
New



Under Offer





Under Offer
12a Kanumbra Street, Coorparoo QLD 4151
UNDER CONTRACT
- 5Bed
- 3Bath
- 3 Car
- 463m²
House under offer54 days on Homely
Home loan calculator
The monthly estimated repayment is calculated based on:
Listed display price: the price that the agent(s) want displayed on their listed property. If a range, the lowest value will be ultised
Suburb median listed price: the middle value of listed prices for all listings currently for sale in that same suburb
National median listed price: the middle value of listed prices for all listings currently for sale nationally
Note: The median price is just a guide and may not reflect the value of this property.
What's around Kanumbra Street

House description
“HUGE CONTEMPORARY HOME WITH MULTIPLE INDOOR & OUTDOOR ENTERTAINMENT ZONES”
This remarkable residence has been woven with a cutting-edge architectural design and opulent custom finishes to form a resort-style masterpiece immersed in gorgeous outlooks across Kanumbra Street Park. Soaring over three magnificent levels, it offers a captivating collection of spaces for every occasion, with three separate living areas including a glorious open plan living/dining and chef's kitchen, which expands onto a state-of-the-art poolside entertaining terrace featuring a built-in BBQ and wet bar. Tailored by the talented hands of esteemed local builder Michael Pantic, it showcases an unwavering depth of luxury with Blackbutt timber flooring, ducted air con, gourmet Smeg appliances, an expansive three-car garage, and five sumptuous bedrooms including a lavish master paired by a balcony, ensuite, and walk-in robe. Gracing a coveted Coorparoo address, it sits just moments from elite schools including Loreto, Villanova and Churchie, as well as fabulous boutique retail, dining and Dendy Cinemas amongst Coopraroo Square and Camp Hill marketplace.
- Absolute luxury over 436m2 of living
- Exquisite outdoor entertaining with built-in Beefeater BBQ & wet bar area
- Very private rear yard with lush lawn and shimmering in-ground pool
- Sensational kitchen feat. SMEG dual ovens & induction cooktop
- Kitchen also features walk-in pantry, stone island bench
- Four upper-floor bedrooms complimented by an expansive living area
- Deluxe master with walk-in robe, balcony, ensuite feat. stand-alone tub
- Fifth mid-level bedroom serviced by a stunning full bathroom
- Finished with Blackbutt timber floors, MyAir ducted ac, security system
- Huge three-car garage, plenty of space use as a home gym
- Steps from Loreto College, moments from Villanova and Churchie
- Easy access to Coorparoo Square and Camp Hill Marketplace
- Walk to swift CBD bus services, close to Coorparoo train station
- Easy access to Greenslopes & PA private hospitals
Property features
Air Conditioning
Alarm System
Built-in Robes
Courtyard
Ensuites: 1
Floorboards
Fully Fenced
Gym
Intercom
Living Areas: 3
Pet-Friendly
Pool
Secure Parking
Study
Toilets: 3
Vacuum System
Other features
Area Views, Close to Schools, Close to Shops, Close to Transport, Pool, Prestige HomesCouncil rates
$682.15 QuarterlyLand details
Property video
Can't inspect the property in person? See what's inside in the video tour.
What's around Kanumbra Street

Inspection times
 View more
View more View more
View more View more
View more View more
View moreContact the real estate agent

Amanda Becke
Belle Property - Coorparoo
Send an enquiry

Nearby schools in and around Coorparoo, QLD
Top reviews by locals of Coorparoo, QLD 4151
Discover what it's like to live in Coorparoo before you inspect or move.
Discussions in Coorparoo, QLD
Wondering what the latest hot topics are in Coorparoo, Queensland?
Similar Houses for sale in Coorparoo, QLD 4151
Properties for sale in nearby suburbs

- 5
- 3
- 3
- 463m²