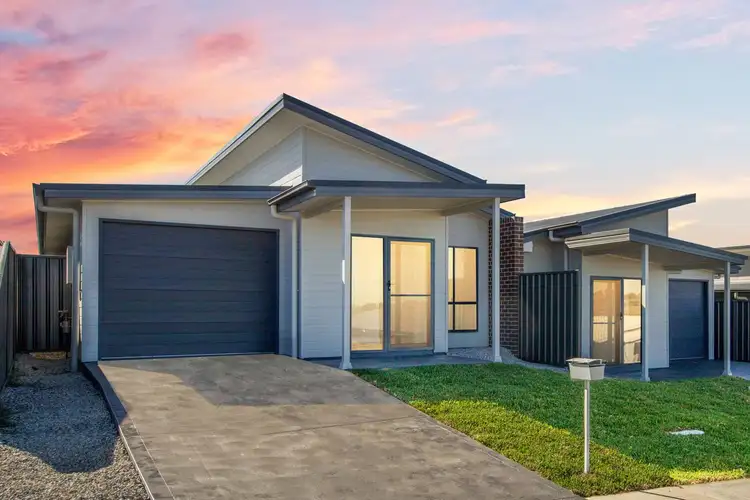Perfectly positioned in a prime Mistful Park location this stunning, brand new, property enjoys elevated views over Goulburn. It is situated just a short stroll to the new Shopping/Child Care Centres which are currently under construction. Quality, size and lifestyle are the first words that come to mind when you step foot into this spacious property. Delivering beautiful fixtures and fittings throughout, this contemporary duplex stands out from the crowd. Designed to bring the affordability of a duplex together with the sense and style of a contemporary freestanding home this executive style duplex boasts the following great features: ENTRY A separate internal entry ensures privacy to the rest of the home. This space has been well utilised with the provision of a generous wall of built-in storage. KITCHEN Well equipped, spacious and tasteful kitchen offering plenty of cupboard space, soft close drawers, pantry, fridge bay, microwave nook, stainless steel dishwasher and oven, mixer taps, Ceaserstone benchtops, tile splash backs and breakfast bar. LIVING Without a doubt, the highlight of this home is the stunning free-flowing executive living area boasting vaulted ceilings and multiple high windows which bathe the area in natural light. This huge open plan area provides plenty of room for family living. BEDROOMS The Master suites sleeping quarters are larger than many freestanding homes and would easily accommodate a King Size bed. It is accompanied by a spacious walk-in-robe and beautiful ensuite with large shower, vanity with storage, mirror and toilet. Both additional bedrooms are a generous size with a 3m x 4m footprint and come complete with built-in-robes BATHROOM Fantastic family bathroom with plenty of room to move featuring separate shower, vanity with storage, large mirror plus a stylish freestanding bath. FEATURES INCLUDE: Brand New Torrens title property with 7 years building warranty Separate tinted and sealed driveways plus covered porch Separate entry boasting stylish built-in storage Fully equipped kitchen featuring plenty of storage, dishwasher, Caesarstone benchtops, fridge bay, soft close drawers and more Stunning open plan living area with vaulted ceiling, led lighting, high windows and glass sliding door which opens onto the alfresco entertaining area Spacious Master bedroom with walk-in-wardrobe and beautifully finished ensuite Two additional spacious bedrooms both with built-in-robes Spacious Bathroom with free standing bath, vanity, shower and toilet Separate laundry boasting Caesarstone benchtops and plenty of storage Single remote garage, internal access, tinted and sealed concrete floor Fully fenced, washing line, Screen doors, flyscreens and letterbox Lawn to front and rear plus 5,000L water tank Entertaining area which has been tinted and sealed Walking distance to new shopping centre (under construction) Short drive to schools, hospitals, parks shopping and cafe’s Designed by Tim Lee Architects Built by local builder: Brad Writer Constructions Rental appraisal $410 to $425pw The only way to truly appreciate this home is by arranging your own private inspection. Call Julie or Aaron today to arrange an appointment. Julie 0422 438805 Aaron 0422 438 804 DISCLAIMERS: Virtual staging for illustration purposes only - furniture is digital and is not included Much of the information provided for this property has been provided to Agent 2580 by third parties. Although provided in good faith this information should not be solely relied upon. You should make your own enquiries and seek legal advice with respect to this property.








 View more
View more View more
View more View more
View more View more
View more
