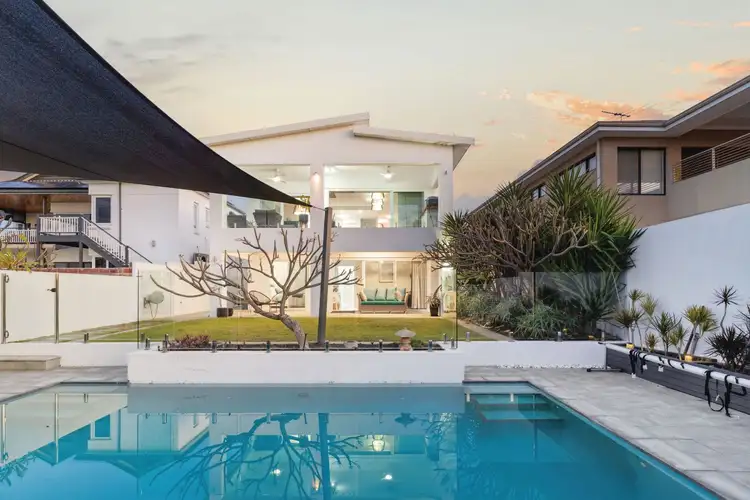Refined reverse living and river views to fall in love with, perched in a peaceful elevated position and cul-de-sac location with sweeping Swan River views, this four-bedroom, two-bathroom home blends style, function and an enviable location. Designed for modern family living with a clever reverse layout, it captures light, space and scenery at every turn, all while being moments from Rossmoyne’s riverside walkways, parks and sought-after schools.
The lower level flows with ease, featuring three generously sized bedrooms, the family bathroom and a well-appointed laundry, while the rear living area opens through stacker sliding doors to the backyard. This private retreat is framed by frangipani trees and lush gardens, with a covered alfresco and built-in wet bar setting the scene for relaxed afternoons and easy entertaining. A generous lawn offers space for kids and pets to play, while the sparkling, frameless-glass fenced pool invites you to dive into endless summer days.
Transition to the home’s upper level via the timber staircase, where a soaring light-filled atrium and elegant chandelier set the stage for the stylish living that awaits.The master suite is a true sanctuary, with an oversized layout, walk-in robe and a sleek ensuite bathroom, while the reverse living layout takes full advantage of the sweeping river views, with the open-plan kitchen, living and dining areas extending effortlessly to the entertaining balcony, perfect for hosting friends or enjoying elevated everyday living year-round. Set in one of Rossmoyne’s most coveted pockets, this address places you just moments from the river’s edge, leafy parks and scenic walking trails. Quality schools, local shops, cafés and public transport are all close at hand, while the city and Fremantle are both within easy reach, offering a well-connected lifestyle that blends riverside tranquillity with everyday convenience.
Detail:
- 531sqm block
- Year Built 2012, by Broadway Homes
- Double remote access garage with additional workshop space
- Three spacious downstairs bedrooms each with carpet flooring and built-in robes
- Main bathroom including a bathtub, shower, single vanity and separate powder room
- Rear living space or versatile fifth bedroom, with sliding door access onto backyard
- Outdoor entertaining alfresco featuring exposed aggregate flooring and wet bar area
- Landscaped grassed area and surrounding established gardens
- Swimming pool secured with frameless-glass fencing
- Timber flooring to upper level and staircase
- Open-plan living and dining with feature lighting
- Stylish kitchen featuring stone bench tops, breakfast bar, walk-in pantry and a suite of quality stainless-steel appliances
- Sliding doors opening onto expansive entertaining balcony, with ceiling fans and built-in storage/servery bench
- Generous master bedroom including a walk-in robe, stylish ensuite with his-and-hers vanities, shower and separate WC
- Extras include: home office with built-in desk and storage, upper-level powder room, under stair storage, ducted reverse cycle air conditioning throughout
Nearby:
- Rossmoyne Senior High School
- Rossmoyne Primary School
- All Saints’ College
- Rossmoyne Shopping Centre
- Shelley Hub Shopping Centre
- Swan River foreshore & cycle paths
- Shelley Foreshore Reserve & playground
- Local parklands including Fifth Park, Shelley Park & Rossmoyne Park
- Riverton Leisureplex
- Easy access to Leach Highway & Kwinana Freeway
Council Rates
783.94 per quarter (3,118.91 annualised)
For more information on this property please contact James Heerey on 0437 151 133.
Disclaimer - Whilst every care has been taken in the preparation of this advertisement, all information supplied by the seller and the seller's agent is provided in good faith. Prospective purchasers are encouraged to make their own enquiries to satisfy themselves on all pertinent matters.








 View more
View more View more
View more View more
View more View more
View more
