Luxury, flexibility, and a prime Norwood address - 12b Hampton Grove is the full trifecta.
Striking modern lines radiate stateliness across a rendered facade, timber accents layering rich detail, fronting a feature-packed floorplan is defined by an exquisite central living area. Centered by a gas-log fire, panoramic windows ensure seamless connection across indoors and out, creating a breathtaking home hub.
Wrapped with Calcutta marble and Caesarstone, a stunning chef's kitchen further boasts an induction cooktop, walk-in pantry and a 5m waterfall island bench uniting all zones for effortless flow.
Instantly securing its spot as the epicentre of every summer to come, the ultimate outdoor retreat showcases a fully-tiled pool, frameless glass fencing guaranteeing no interruption to views across the sparkling waters. An impressive outdoor kitchen boasts gas BBQ, drinks fridge and pizza oven, smoothly eliminating any dash between the kitchen and your guests for maximum time playing host, while ceiling fans, automatic Rolashield blinds, and heat strips ensure complete comfort 365 days a year.
A grand Jarrah staircase guides to an upper storey defined by calm sleeping quarters. Bookended by its walk-in robe and private balcony, an expansive main bedroom is the ultimate master suite, deluxe ensuite combining floor-to-ceiling contrast tiles, bidet, stone-topped double vanity, and walk-in shower to deliver further hotel-chic.
Two additional bedrooms each boast generous built-in robes, skilfully serviced by a striking family bathroom. Continuing the calibre of the ensuite while expanding the scale with designer freestanding tub for sumptuous soaks, it's ready to accommodate both the morning rush and evening bath times with flawless ease.
Every conceivable tool for the good life is a short walk away – grab your coffee at Argo, cheer on a match at Norwood Oval, grab a knock-off drink at The Colonist, watch a movie at Hoyts, or dine it up at Arkhe. Norwood Primary School, Marryatville High School, Prince Alfred College, and Pembroke are all within a close radius, while its less than 10 minutes drive to the CBD, or ditch the car and enjoy Mad March on foot.
Exquisite from every angle – this is luxury.
More to love:
• Secure single garage and additional off-street park
• Ducted reserve cycle air conditioning throughout
• Downstairs power room and separate laundry with exterior access
• Study space to landing
• Understairs storage
• Polished jarrah floors
• 3m square set ceilings
• Neutral colour palette
• Plantation shutters
• External roller shutters
• Fully-tiled solar heated salt water pool with swim jets and outdoor shower
• Security system
• Intercom - Powered Ring doorbell + smart doorlock system
• Cat6 ethernet wiring throughout / professional grade equipment rack in garage
• Sonos sound system throughout (indoors/outdoors)
• Smart lighting system indoors/outdoors
• 10mm Viridian plate glass for temperature control
• Commercial grade aluminium windows
Specifications:
CT / 6090/608
Council / Norwood Payneham & St Peters
Zoning / EN
Built / 2011
Land / 250m2 (approx)
Frontage / 9.92m
Estimated rental assessment / $1,000 - $1,050 per week / Written rental assessment can be provided upon request
Nearby Schools / Norwood P.S, Marryatville H.S
Disclaimer: All information provided has been obtained from sources we believe to be accurate, however, we cannot guarantee the information is accurate and we accept no liability for any errors or omissions (including but not limited to a property's land size, floor plans and size, building age and condition). Interested parties should make their own enquiries and obtain their own legal and financial advice. Should this property be scheduled for auction, the Vendor's Statement may be inspected at any Harris Real Estate office for 3 consecutive business days immediately preceding the auction and at the auction for 30 minutes before it starts. RLA | 22640
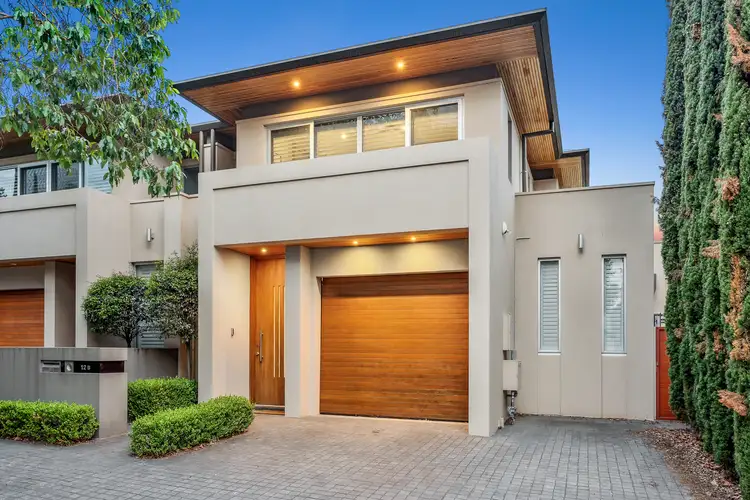
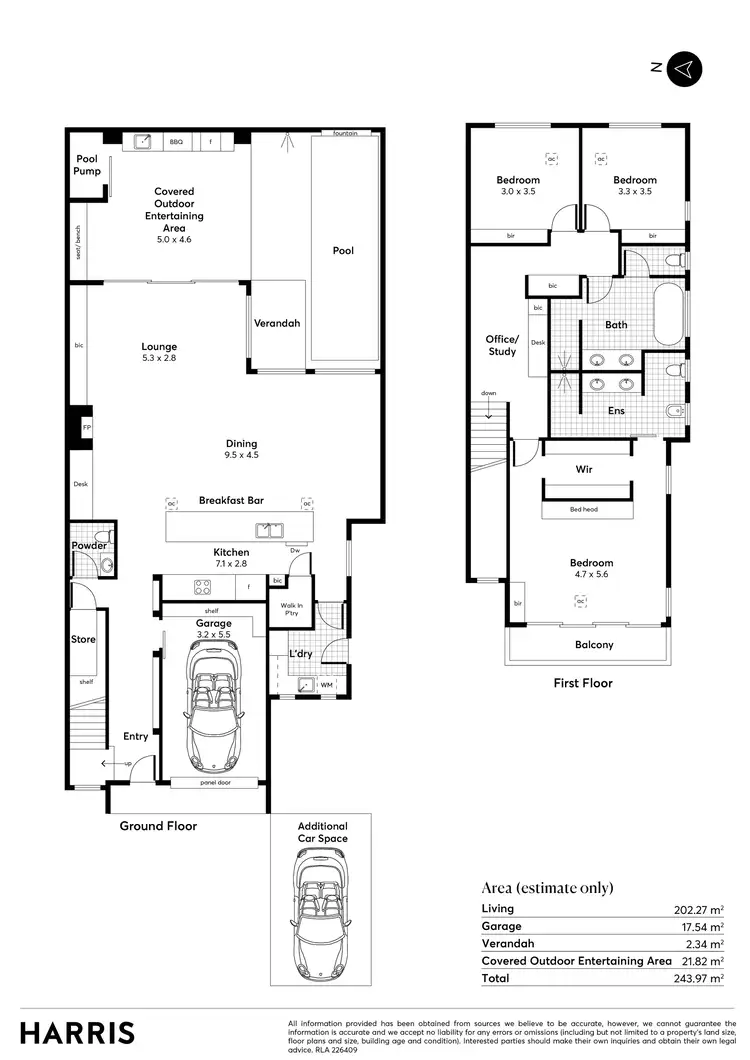
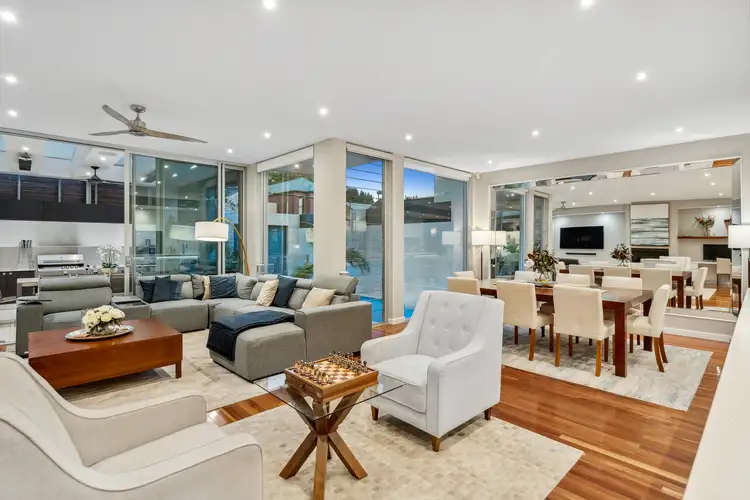
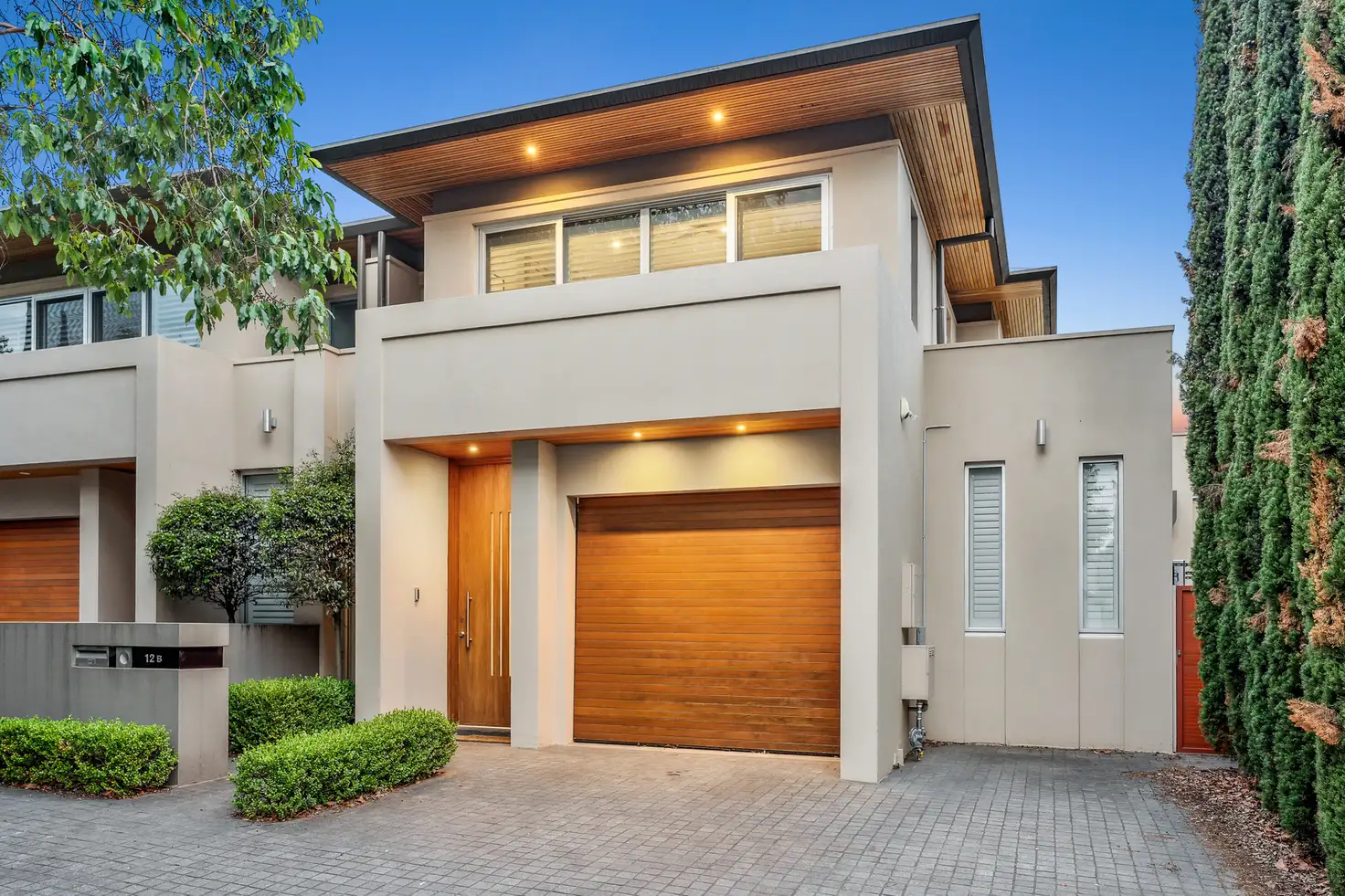



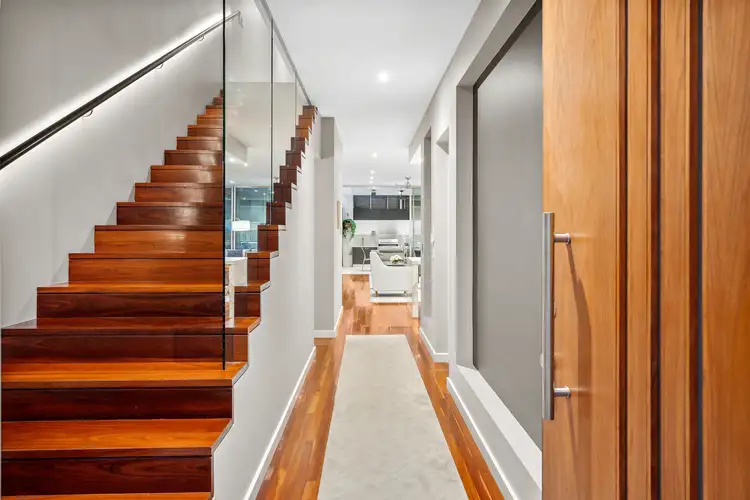
 View more
View more View more
View more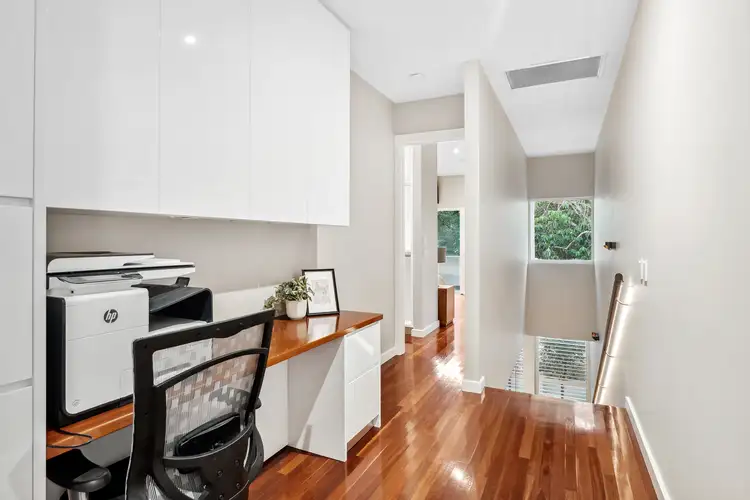 View more
View more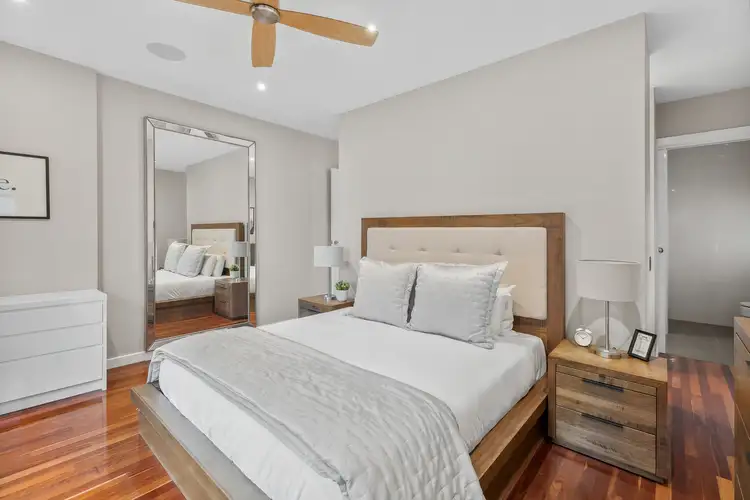 View more
View more
