$1,120,000
3 Bed • 2 Bath • 2 Car • 377m²
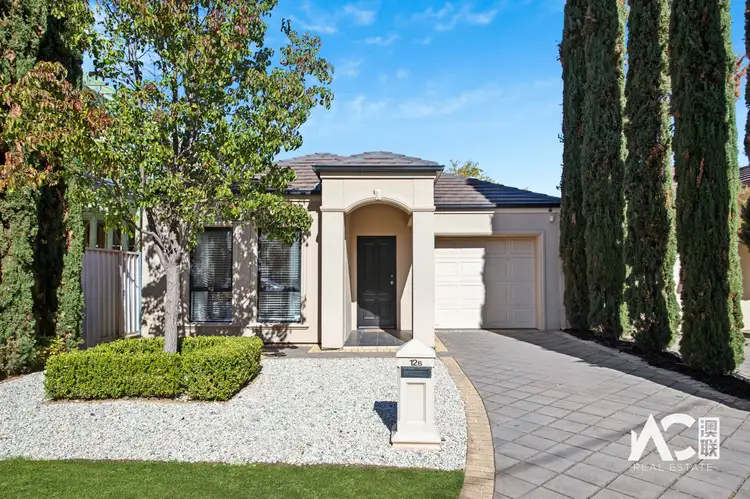
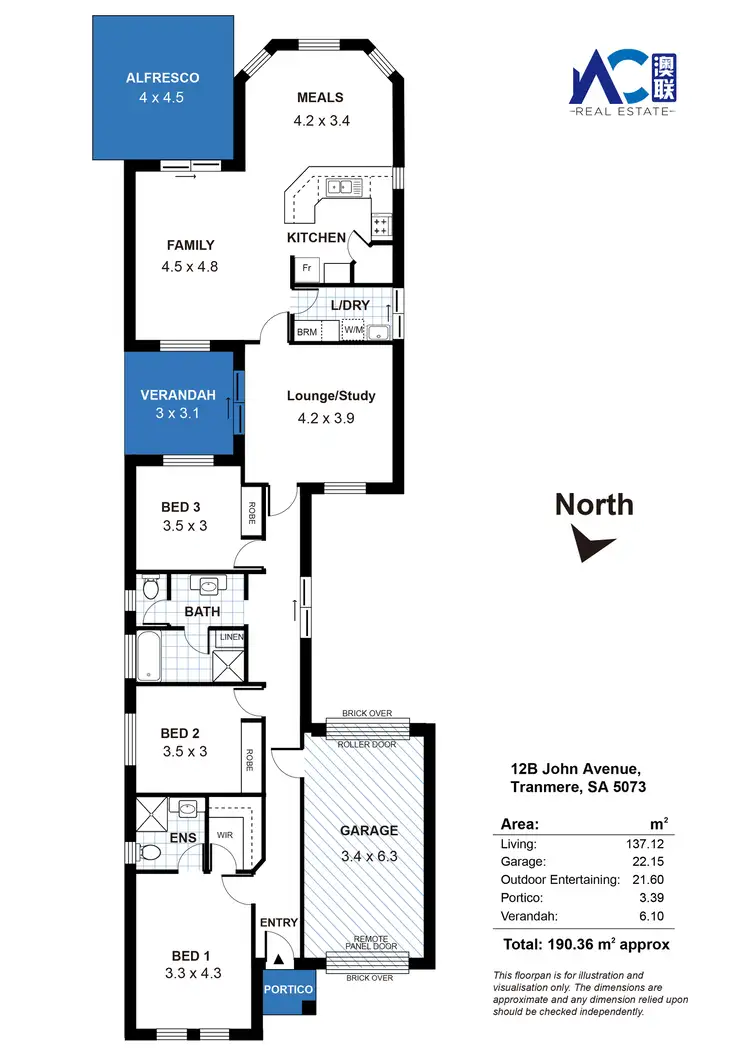
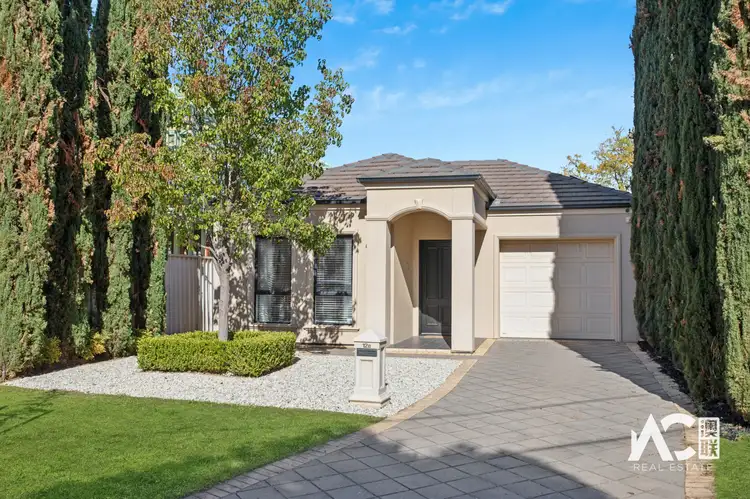
+28
Sold
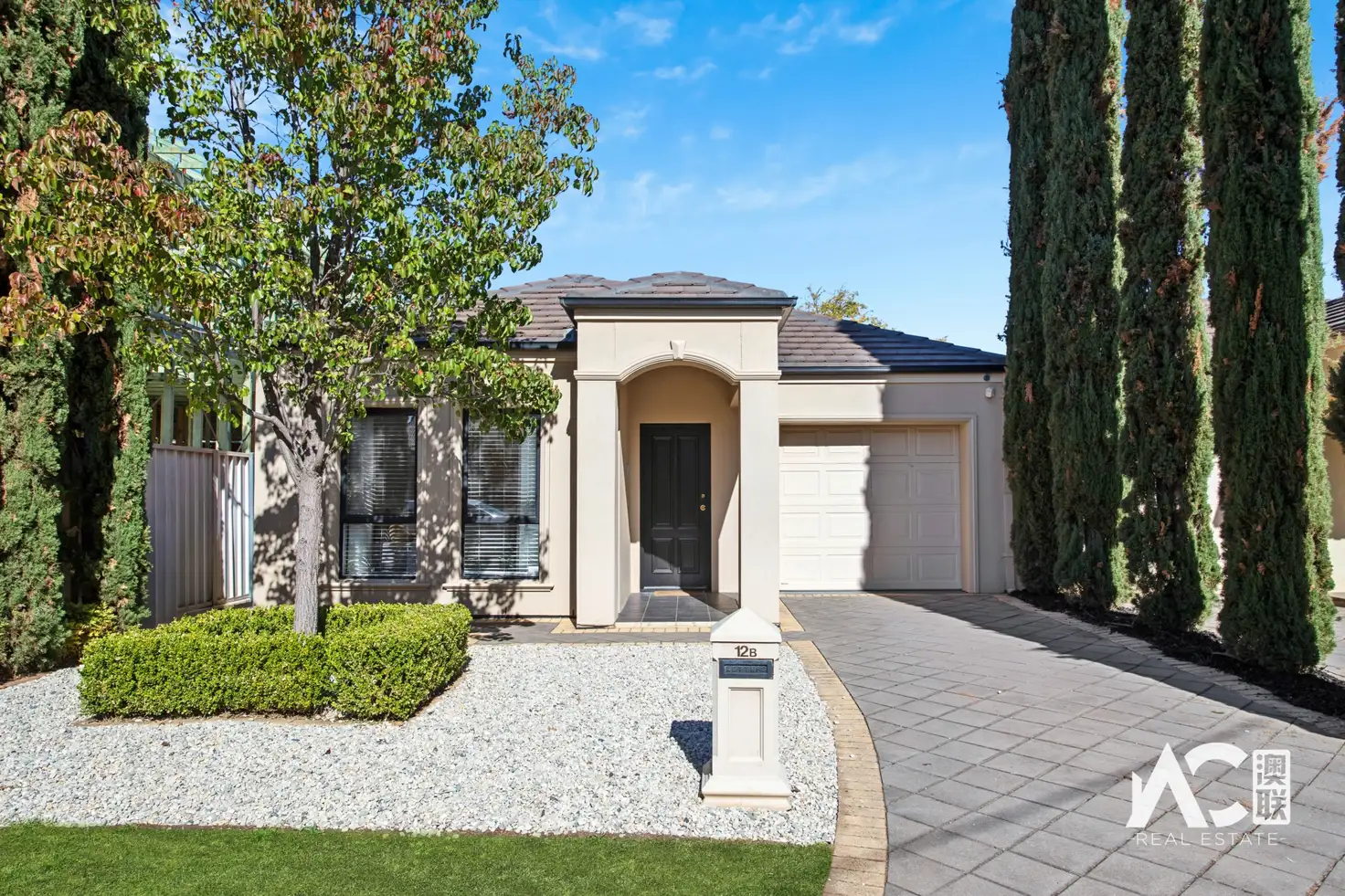


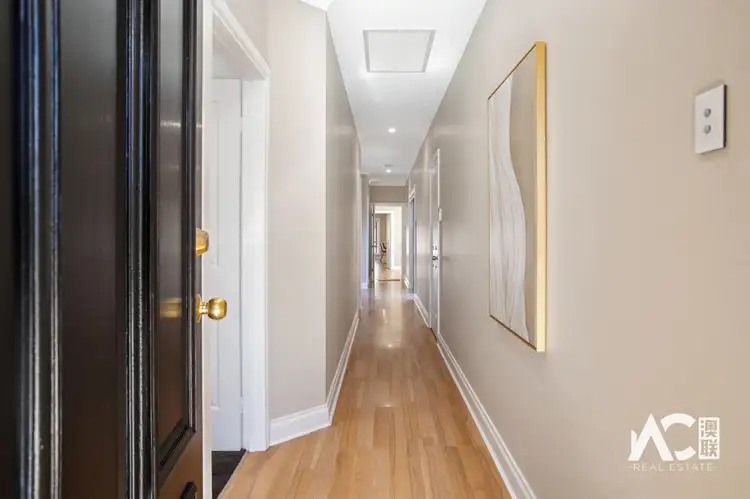
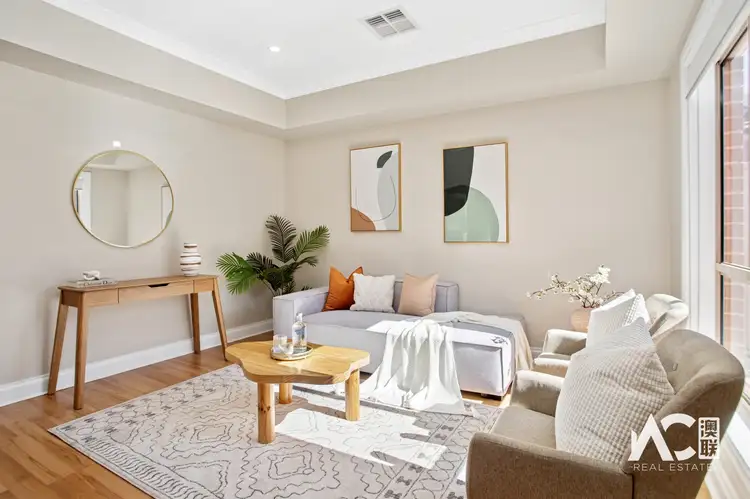
+26
Sold
12B John Avenue, Tranmere SA 5073
Copy address
$1,120,000
- 3Bed
- 2Bath
- 2 Car
- 377m²
House Sold on Tue 27 May, 2025
What's around John Avenue
House description
“Family Home in Superb Location!”
Property features
Other features
0Land details
Area: 377m²
Property video
Can't inspect the property in person? See what's inside in the video tour.
Interactive media & resources
What's around John Avenue
 View more
View more View more
View more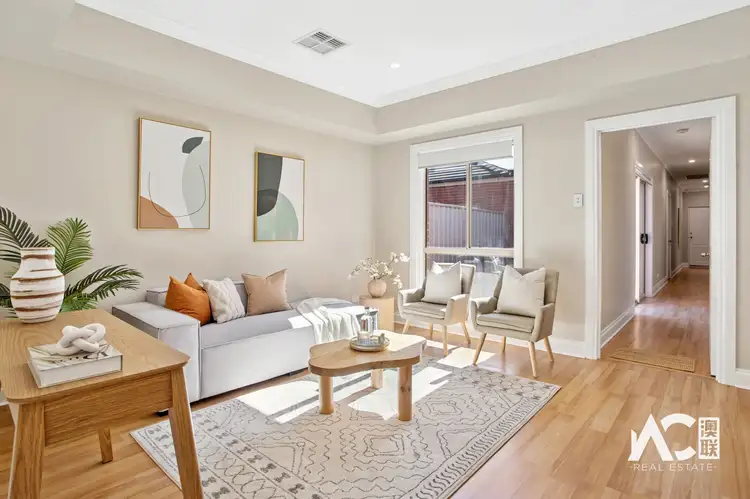 View more
View more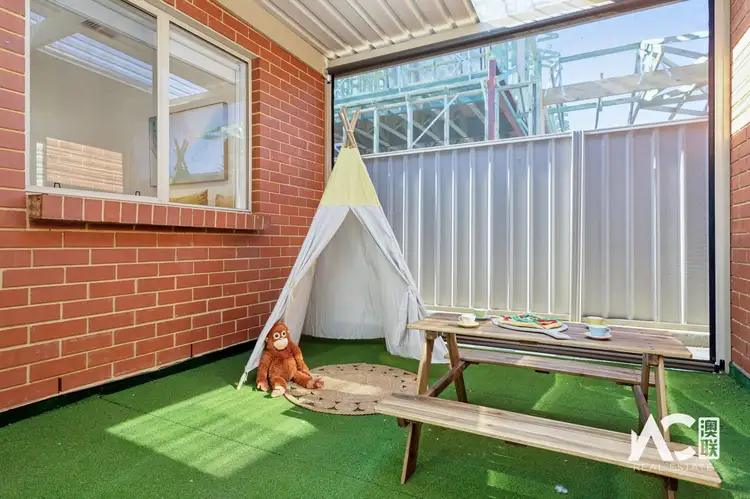 View more
View moreContact the real estate agent

Victoria Wang
AC Real Estate
0Not yet rated
Send an enquiry
This property has been sold
But you can still contact the agent12B John Avenue, Tranmere SA 5073
Nearby schools in and around Tranmere, SA
Top reviews by locals of Tranmere, SA 5073
Discover what it's like to live in Tranmere before you inspect or move.
Discussions in Tranmere, SA
Wondering what the latest hot topics are in Tranmere, South Australia?
Similar Houses for sale in Tranmere, SA 5073
Properties for sale in nearby suburbs
Report Listing
