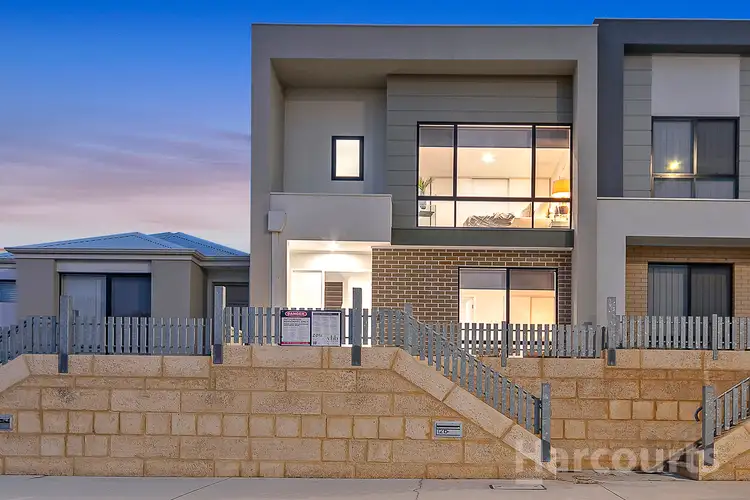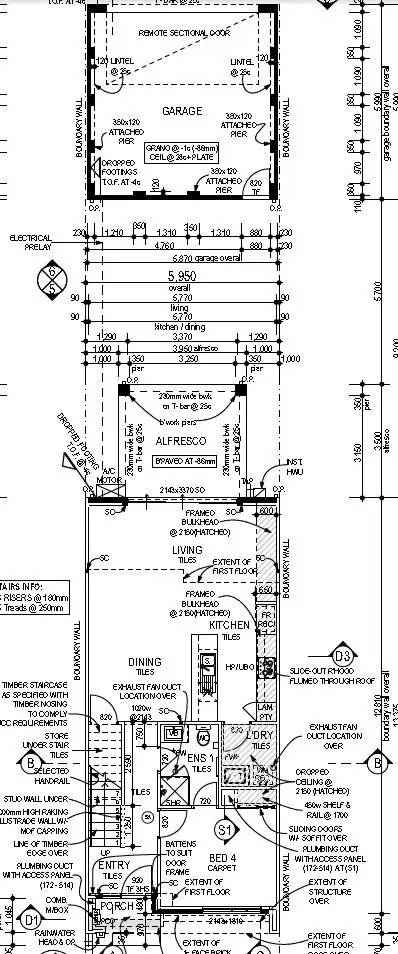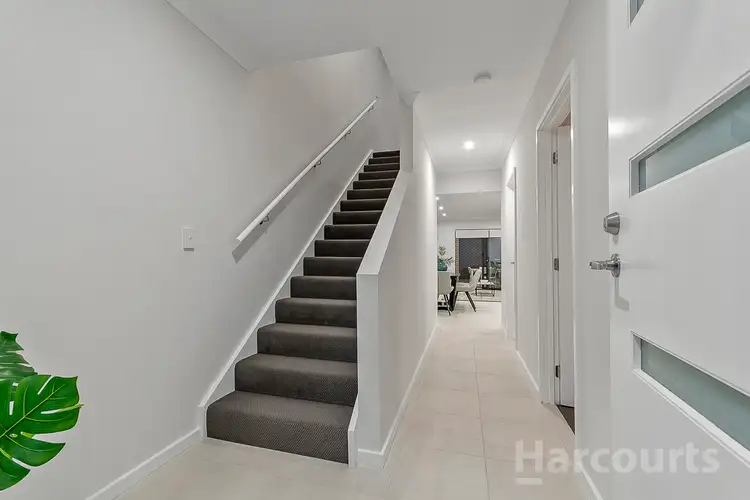$730,000
4 Bed • 3 Bath • 2 Car • 192m²



+29
Sold





+27
Sold
12B Leeward Avenue, Alkimos WA 6038
Copy address
$730,000
- 4Bed
- 3Bath
- 2 Car
- 192m²
House Sold on Mon 22 Jul, 2024
What's around Leeward Avenue
House description
“Sold Sold Sold”
Building details
Area: 137m²
Land details
Area: 192m²
Property video
Can't inspect the property in person? See what's inside in the video tour.
Interactive media & resources
What's around Leeward Avenue
 View more
View more View more
View more View more
View more View more
View moreContact the real estate agent

Claire Bartlett
Harcourts - Alliance Joondalup
0Not yet rated
Send an enquiry
This property has been sold
But you can still contact the agent12B Leeward Avenue, Alkimos WA 6038
Nearby schools in and around Alkimos, WA
Top reviews by locals of Alkimos, WA 6038
Discover what it's like to live in Alkimos before you inspect or move.
Discussions in Alkimos, WA
Wondering what the latest hot topics are in Alkimos, Western Australia?
Similar Houses for sale in Alkimos, WA 6038
Properties for sale in nearby suburbs
Report Listing
