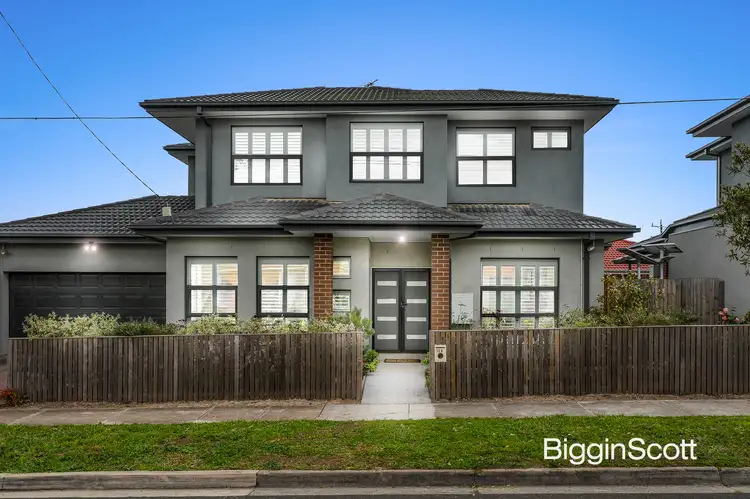Architecturally designed with own frontage, private driveway and built over two impressive levels for the discerning owner-occupier, this 5.5 years young free-standing home is infused with executive luxury and elegance.
A welcoming double-door opens to reveal a wide entry hall leading through to a 4 bedroom, 3 living (an option to convert a living to a 5th bedroom/theatre/home office), 3 bathroom, 4 toilet, double storey residence with high ceiling and polished hardwood floorboards.
A homely open living plan with aluminium bifold doors flows out onto a covered alfresco entertaining deck with built-in bench seating and easy-care courtyard. Enjoy the modern gas log fire which enhances the feel of your family area, bringing warmth and comfort.
The kitchen itself is a haven for the avid home chefs with its wide-waterfall island and breakfast stone bench, kitchen windows, walk-in pantry and stainless steel appliances - Fotile gas cooktop, DiLusso built-in oven, Everdure rangehood and DiLusso dishwasher.
Features:
• A ground floor master bedroom ensuite with double vanity and walk-in-robe
• Second master bedroom upstairs with double vanity ensuite and walk-in-robe
• Additional 2 well-sized bedrooms upstairs, each with walk-in-robe or built-in-robe
• A spacious retreat/study upstairs
• All bathrooms featuring floor-to-ceiling tiles
• Plantation shutters - elegant yet practical for maintaining privacy and in managing the flow of fresh air and light. Durable, virtually maintenance-free, are excellent insulators as well as perfect for deflecting sunlight and enhances child safety (do not have dangling cords or strings)
• Powder room on ground floor for guests
• Wall mounted split-system heating and cooling units in living and all bedrooms
• All walk-in and built-in-robes have cabinets with drawers
• Plenty of storage including walk-in-pantry, kitchen cabinets, a large linen cabinet, understairs storage and garden shed in the yard
• Double remote controlled garage door and additional car space on the property's driveway
Conveniently located:
• Bus stops: 300m to catch bus route 742, 850, 885, 902
• Glen Waverley train station: 2.6 km / catch a direct bus
• Easy access to freeway
Education:
• Brentwood Secondary College (State Overall Score 94): 550m
• Glen Waverley South Primary: 650m
• Caulfield Grammar School, Wheelers Hill (Ranked 31st in Victoria): 3.1 km
• Mazenod College: 2.5 km
• Monash University Clayton: 4.5 km
• Wesley College: 4.4 km
Shopping, Dining & Entertainment Precinct:
• Brandon Park Shopping Centre: 800m walk
• The Glen / Kingsway: 2.5 km / catch a direct bus
• Pinewood Shopping Centre: 3.4 km
• Chadstone Shopping Centre: 8.6 km
Recreation & Reserve:
• Brandon Park Reserve/Playground: 550m walk
• Monash Aquatic & Recreation Centre, Glen Waverley Tennis Club, Central Reserve - A multi-purpose sporting reserve, Glen Waverley Community Centre and the Glen Waverley Bowls Club. It includes a skate park, rope climbing spiral net, playground, BBQ facilities and pavilions: 1 - 2 km
• Jells Park: 3.2 km
• Glen Waverley Golf Course: 3.6 km








 View more
View more View more
View more View more
View more View more
View more
