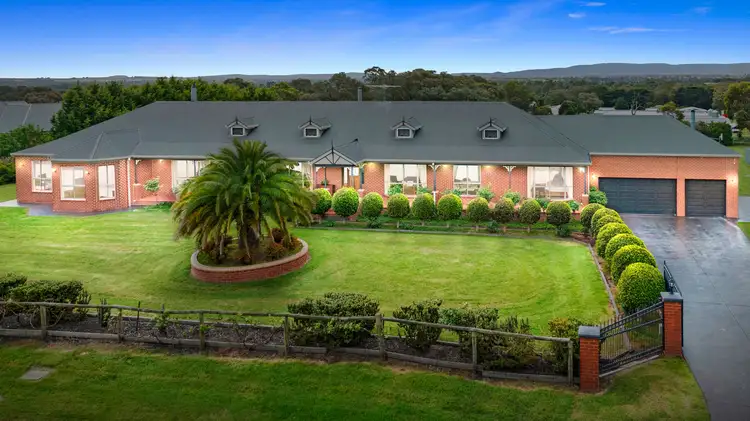Tucked away in the peace and privacy of a 2-acre allotment (approx.) in one of the area's most desirable pockets, this sprawling single-level, Victorian-inspired home seamlessly blends elegance and excellence, offering an enviable lifestyle for one lucky family.
An oasis of indulgent family space, nearly every room enjoys a tranquil garden outlook. Timber floors, ornate cornices, ceiling roses, and archways enhance a thoughtfully designed interior, introducing zoned spaces that ensure harmonious, resort-style living-even for the largest family.
The east wing features a main bedroom with a deluxe spa ensuite, two additional bedrooms sharing a generously proportioned spa bathroom, and a study.
In the west wing, three bedrooms, a second equally impressive family bathroom, and a retreat-rumpus create the ultimate teen haven.
At the heart of the home, a grand, ballroom-sized lounge and dining area-anchored by an open fire-complements an expansive family living space that wraps around a granite-finished kitchen, complete with stainless steel appliances and a server window to the poolside alfresco area.
THINGS WE THINK YOU'LL LOVE:
- The alfresco area, pool, and floodlit tennis court bring resort-style enjoyment to everyday living.
- A triple-car garage featuring a woodfire pizza oven-move the cars out, and it's party time!
- A spacious machinery shed, perfect for tinkering, storing a car collection, or stocking up for a home-based business.
- An open fire, woodfire heater, and zoned ducted heating and cooling ensure year-round comfort.
- Conveniently located just a short drive from the school and general store, with Diamond Creek and St Helena within easy reach.








 View more
View more View more
View more View more
View more View more
View more
