“'Ballyheigue'”
Combining a unique blend of traditional and Mediterranean features, this outstanding architecturally designed home is positioned in one of Wagga's most prized locations, overlooking the picturesque Lake Albert
- exquisitely presented, the spacious home offers a versatile floorplan with three bedrooms and four bathrooms. Two of the bedrooms have ensuite access; the master suite with dressing room leading through to the ensuite with marble accents and a relaxing spa bath
- a large study at the front of the home could easily be used as a fourth bedroom and enjoys a picturesque outlook over the lake
- Australian travertine marble flooring extends throughout the internal and external living spaces, creating a seamless flow between inside and out
- an entertainer's delight, the living areas interacting openly with the centralised pool and alfresco area - you have all the space you could imagine for those signature family gatherings and parties
- the in-ground pool has both solar and gas heating options so you can enjoy swimming throughout the year
- the grand formal lounge and dining room features 10 foot decorative ceilings and 9 foot ceilings are found throughout the rest of the home
- plenty of value adding extras including alarm system, freshly painted, ducted reverse cycle air-conditioning, Toro pop up sprinkler system to front and back, a double garage with an abundance of storage and workshop area
- the lifestyle opportunity presented by this home allows you to enjoy the lake location with access to the walking path literally out your front gate
This outstanding home must be inspected to appreciate all that it offers

Air Conditioning

Built-in Robes

Dishwasher

Ensuites: 1

Outdoor Entertaining

Pool

In-Ground Pool

Remote Garage

Reverse Cycle Aircon

Secure Parking

Workshop
Study, View, Walk-in Pantry, Walk-in Robe
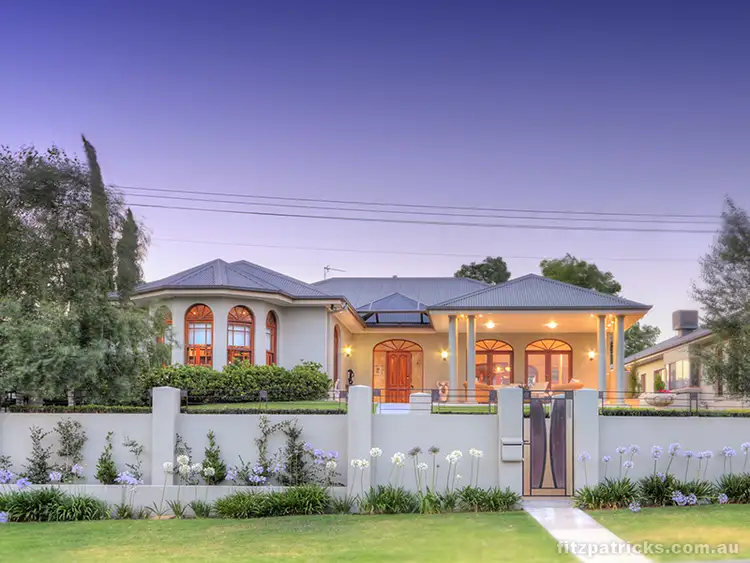
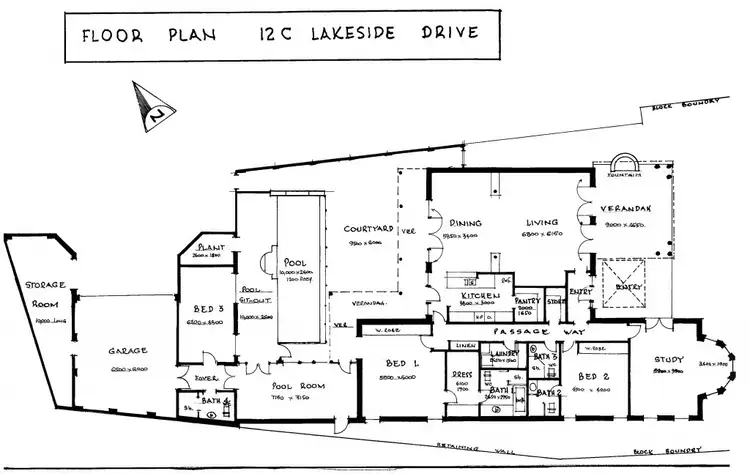
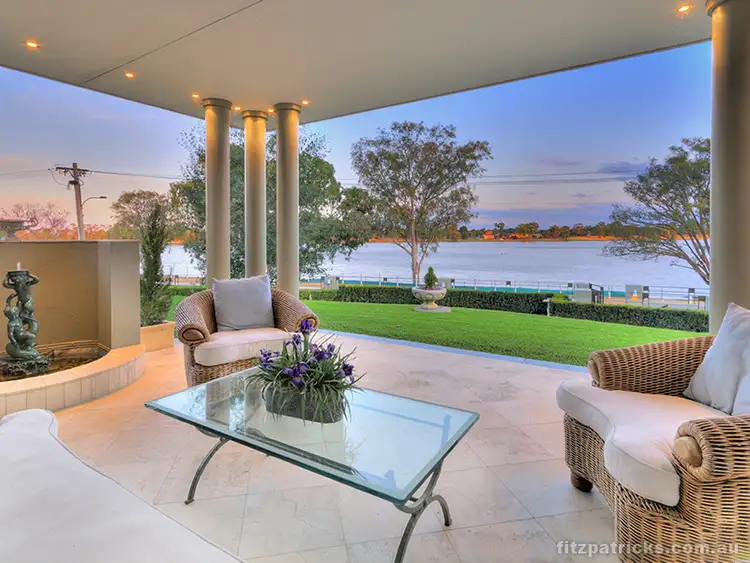
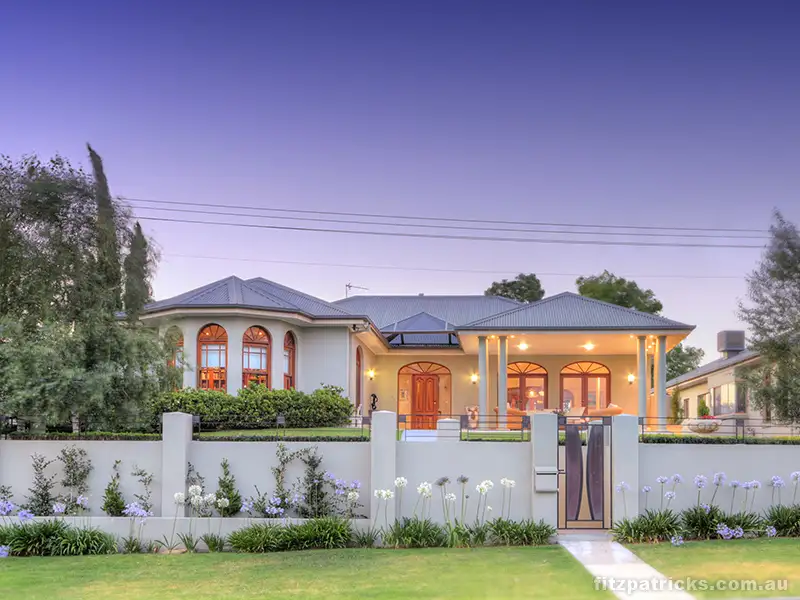


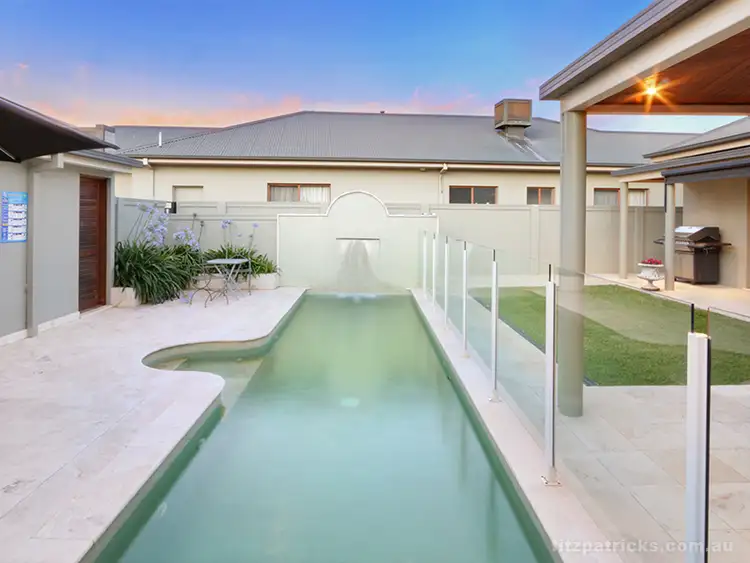
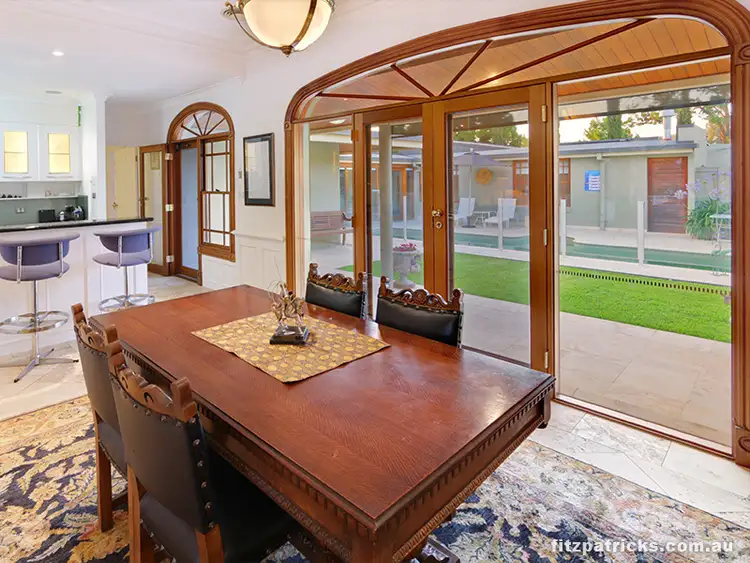
 View more
View more View more
View more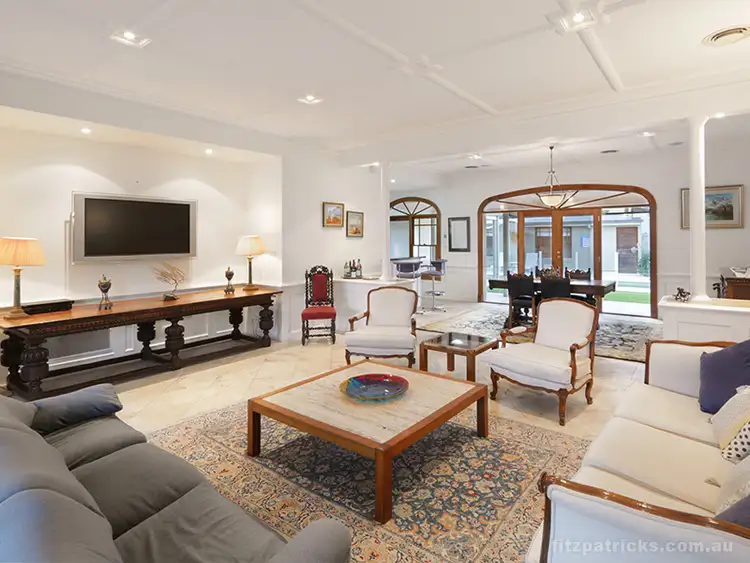 View more
View more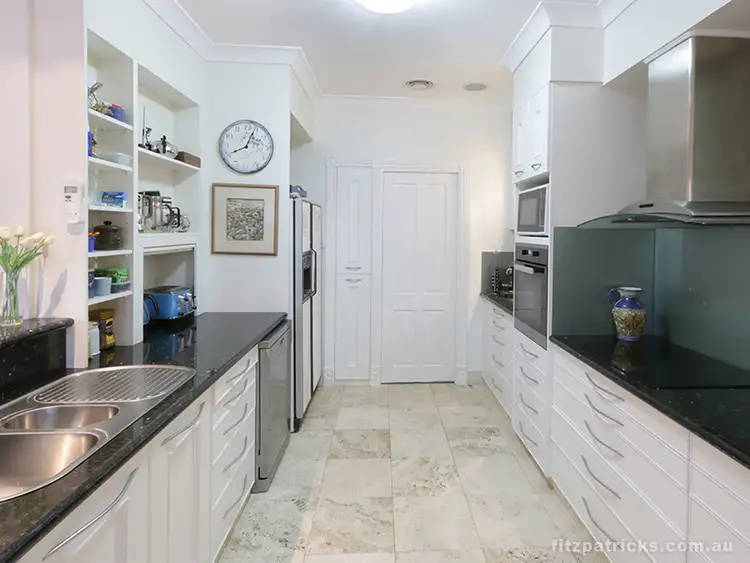 View more
View more
