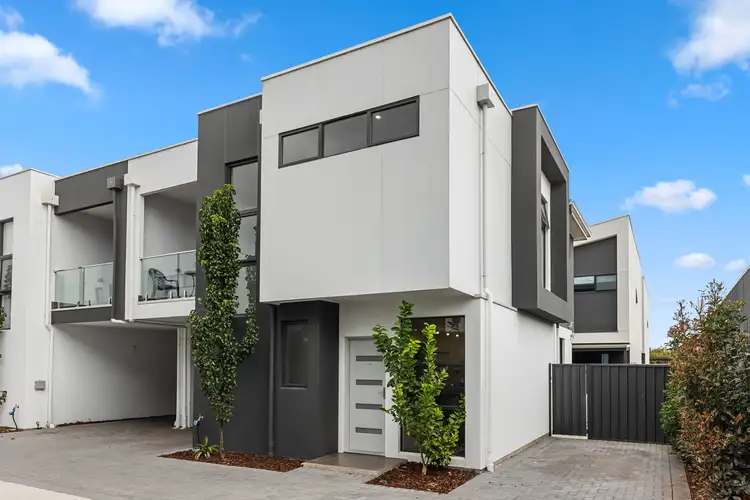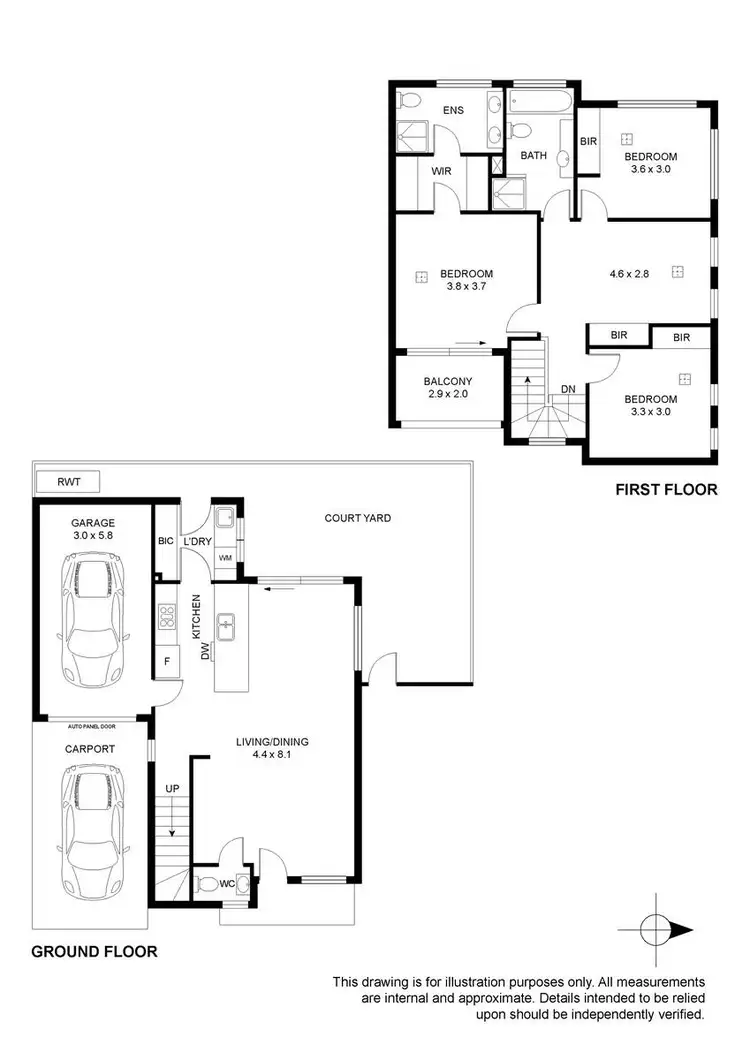Presenting a lifestyle of low maintenance and effortless lock-up-and-go convenience, this home is tailor-made for busy families or astute investors seeking an ideal property opportunity.
Downstairs you'll find a light filled open plan living area, with floating floorboards and large windows. The kitchen offers ample functional storage, complemented by stone benchtops, dishwasher, gas cooktop and a hidden microwave provision. The laundry is located just off the kitchen and features built in cabinetry, stone benches and convenient external access.
On the upper level, you'll find a second lounge, teenager retreat or an ideal home office. All three good sized bedrooms feature storage, with the master boasting a walk through wardrobe, an ensuite with dual basins and both overhead and under bench storage. A private balcony accessible from the master bedroom provides an ideal spot for leisurely mornings with a cup of coffee or a good book. The spacious family bathroom offers a separate bathtub and plenty of storage.
The corner position of this home allows for a sizable courtyard, allowing for plenty of entertaining space while being low maintenance with easy care artificial lawn.
Located a short drive from the city and a brief stroll leads to Henley Beach Roads bustling with an array of restaurants and cafes awaiting exploration. Brickworks Marketplace is a stone's throw away, while the scenic shores of Henley and Grange beaches lie nearby, including the popular eateries at Henley Square. Public transport options within reach and nearby schooling options include Underdale High School and Torrensville Primary School.
Key Features
- Kitchen with stone benches, gas cooking and dishwasher
- Open plan living/dining area
- 3 Bedrooms, master with WIR, ensuite and private balcony
- Bedrooms 2 and 3 have built in wardrobes
- Second lounge or home office space upstairs
- Family bathroom upstairs
- Third WC downstairs
- Private courtyard
- Single garage plus carport parking space
- 2.7m ceilings throughout (approx)
- Ducted reverse cycle AC
- Solar panels
Specifications
Title: Community Title
Year built: 2021
Council: City of West Torrens
Council rates: $1,103.95pa (approx)
ESL: $127.10pa (approx)
SA Water & Sewer supply: $153.70pq (approx)
Community Fees: $397.68pq (approx)
All information provided including, but not limited to, the property's land size, floorplan, floor size, building age and general property description has been obtained from sources deemed reliable. However, the agent and the vendor cannot guarantee the information is accurate and the agent, and the vendor, does not accept any liability for any errors or oversights. Interested parties should make their own independent enquiries and obtain their own advice regarding the property. Should this property be scheduled for Auction, the Vendor's Statement will be available for perusal by members of the public 3 business days prior to the Auction at the offices of LJ Hooker Mile End at 206a Henley Beach Road, Torrensville and for 30 minutes prior to the Auction at the place which the Auction will be conducted. RLA 242629








 View more
View more View more
View more View more
View more View more
View more
