A breathtaking blend of seamless indoor/outdoor indulgence, this stunning 3 bedroom, 2.5 bathroom entertainer captures an awe-inspiring 270 degree panorama overlooking Middle Brighton. As one of just three Jon Friedrich-designed residences crowning the top floor of the boutique Avignon complex, this is undeniably Brighton’s best penthouse apartment!
A refined elegance is on display from the outset with an imposing facade and grand foyer boasting an exclusive entry of pure prestige, privilege and pedigree. Under towering ceilings, gallery-inspired living and dining is underscored by a Calacatta marble-finished kitchen showcasing a waterfall-edged island bench and the full suite of Miele appliances including an integrated microwave, dishwasher and a coffee machine. This chef-friendly workspace is further enriched by a Vintec wine fridge, sleek Emporite cabinetry and a top-of-the-range Bosch fridge/freezer.
Designed with clean and considered lines, glide over premium Cotto d'Este porcelain flooring, slide open bi-fold doors and extend the memorable living outdoors. This is where the home truly comes to life with pockets of intimate space or wide-reaching expanses capable of entertaining hundreds at a time. Enjoy two tiers of alfresco luxury over an impressive 147m2 (approx.) comprising a vast terrace featuring an electronic louvred roof and a built-in plumbed BBQ, enhanced by an elevated timber deck with a soothing spa. Relax and celebrate overlooking the neighbourhood with blissful blue-water glimpses of Port Phillip Bay.
Intricately detailed and zoned to perfection, the bedrooms are nestled together with the opulent main featuring mirrored walk-in robes and a twin-vanity ensuite with floor-to-ceiling tiles, a luxurious bath and rainfall/handheld showers. The extensive list of lavish features includes a powder room for guests, a large laundry, solid oak entrance doors, dual-zone ducted heating and cooling plus a gas log fireplace, double glazing, automated lighting and audio, motorised sunscreens and blinds, advanced security measures, an extra-large basement storeroom and 2 car spaces.
Positioned to perfection between Church Street and the beach, your friendly neighbourhood is ready to explore from your front door. Simply stroll to crowd-pleasing cafes, chic boutiques, supermarket shopping, Middle Brighton trains, the Dendy Cinema and your very own Bayside beach. This top-floor temptation offers the ideal transition from a family home and the first to view will fall in love!
At a glance...
* Impressive 147sqm of external space (approx.)
* 3 large bedrooms, main with mirrored walk-in robes and a twin-vanity ensuite featuring floor-to-ceiling tiles, a sumptuous bath and a separate shower with rainfall and hand-held fittings
* Wide-reaching open-plan living and dining featuring a gas log fireplace and built-in cabinetry
* Marble-finished kitchen with an imposing island bench, soft-closing Emporite cabinetry, Vintec wine fridge, Bosch fridge/freezer and the full suite of Miele appliances
* Luxurious bathroom with a fully tiled shower and a waterfall-edged stone-detailed vanity
* Powder room with a stone-topped vanity
* Large laundry with ample storage and stone-finished bench space
* Oversized bay-facing terrace and deck with a built-in BBQ, spa, raised and irrigated garden beds
* Basement parking for 2 cars with double-width, low gradient driveway entry
* Visitors’ car parking
* Basement storeroom
* Ducted heating and cooling throughout
* Double glazing
* Solid oak entrance doors
* Automated audio and lighting
* Electronic day/night blinds
* Plantation shutters
* Stately foyer entrance with video intercom security plus keyless swipe entry
* Secure alarm system
* Premium Cotto d'Este porcelain flooring
* Recessed down-lighting in towering ceilings
* One of 15 exclusive Avignon apartments designed by renowned local Jon Friedrich
* Walk to shopping, transport, the cinema, cafes, the beach and leading Bayside schools
Property Code: 2245

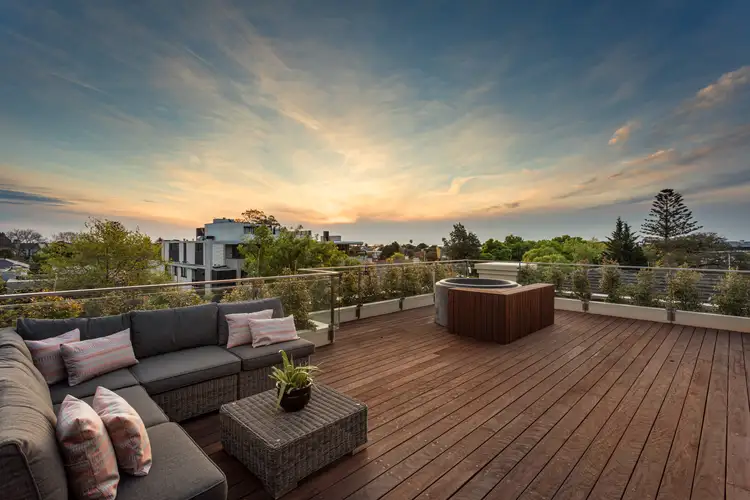
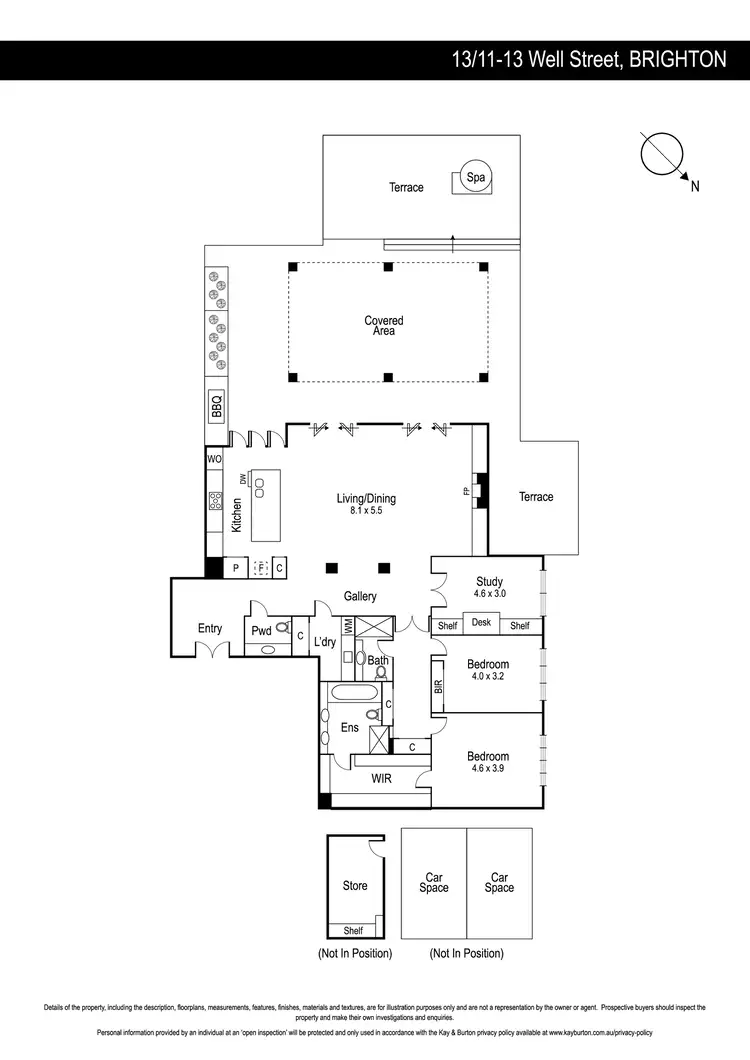
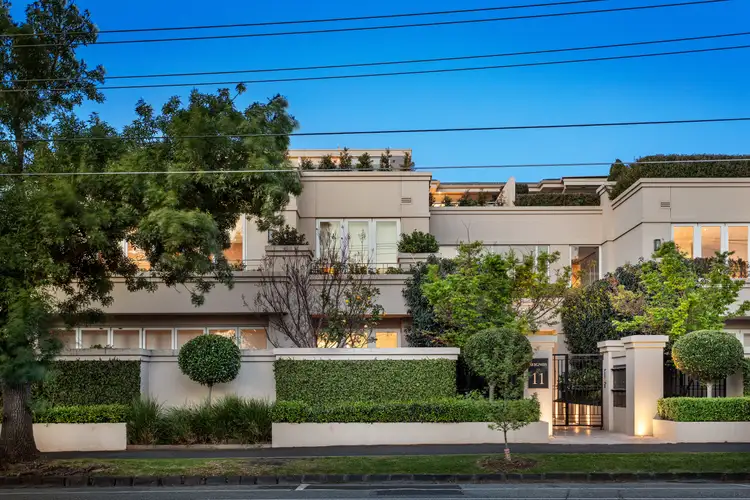
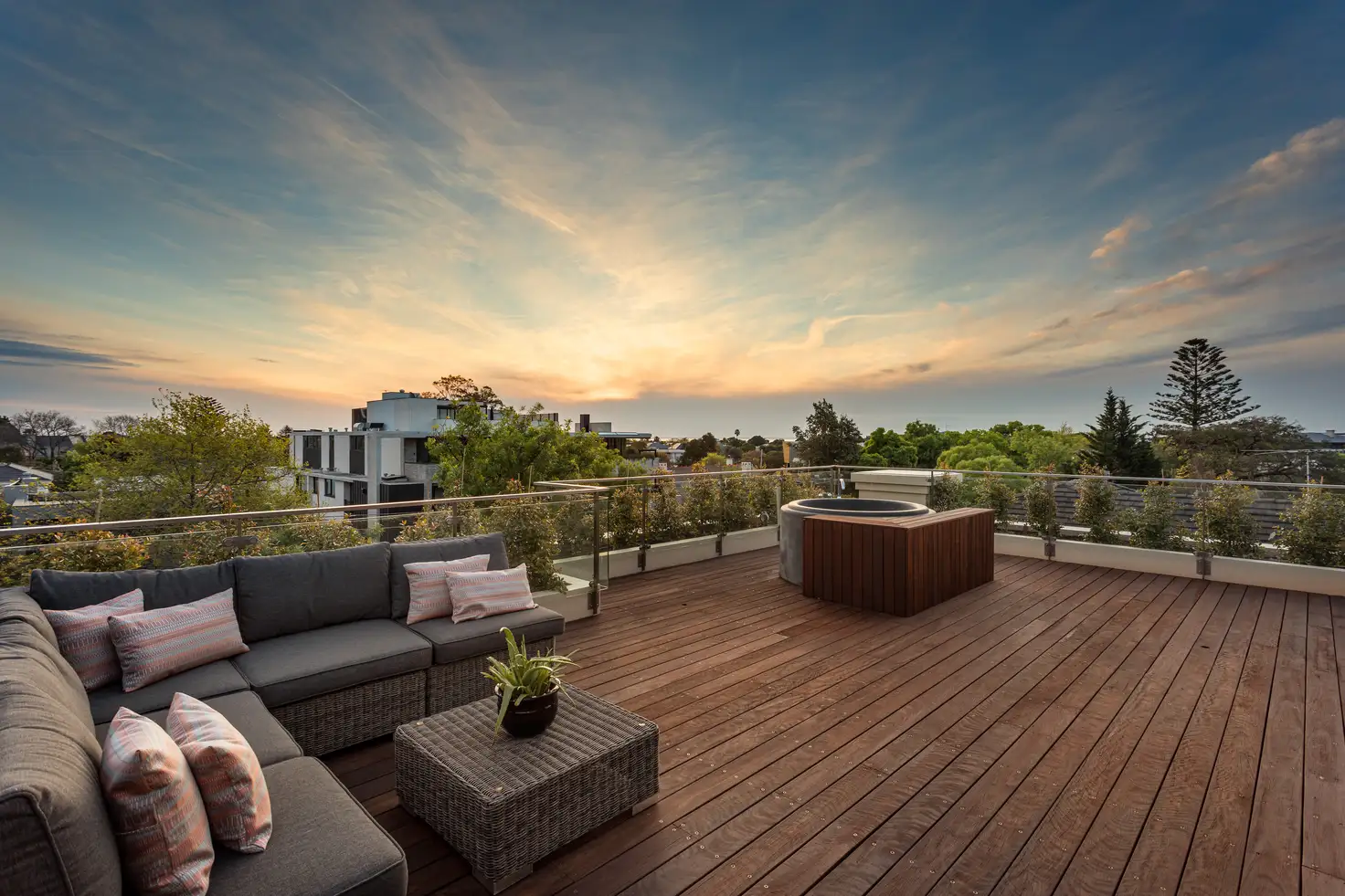


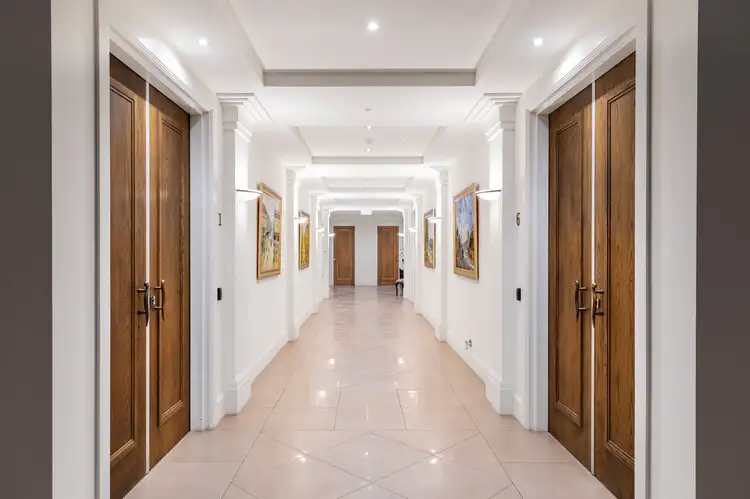
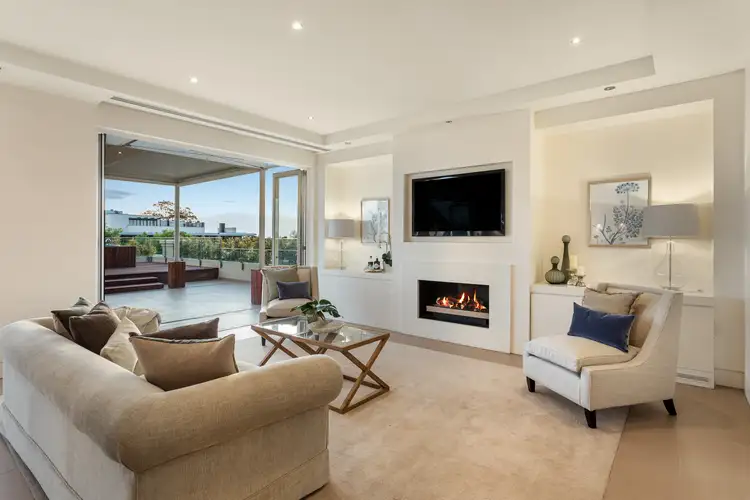
 View more
View more View more
View more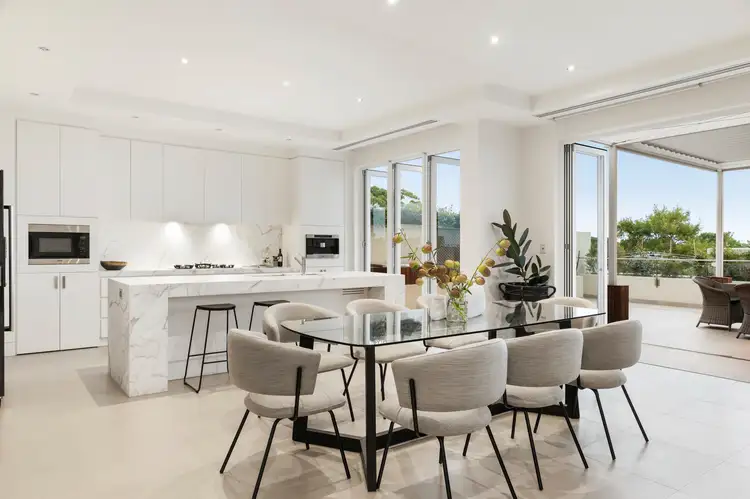 View more
View more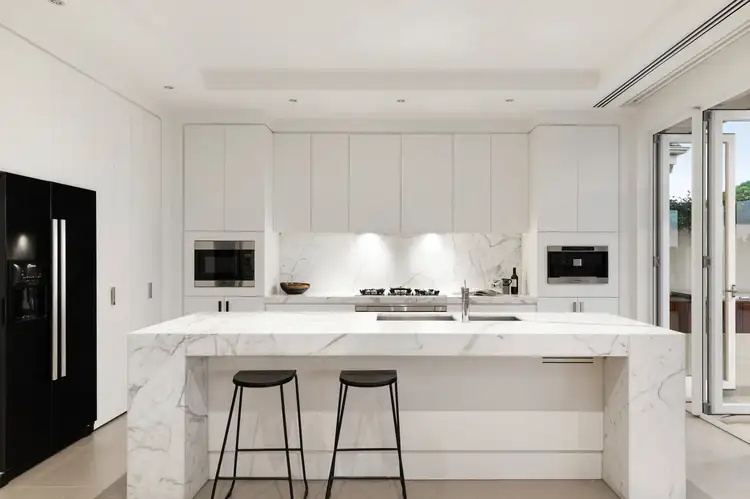 View more
View more


