SOLD - MULTIPLE OFFERS RECEIVED - CATHERINE FENNA - WHITE HOUSE PROPERTY PARTNERS!
In a vision of Mediterranean-inspired design, coastal luxury has taken exquisite form. Four sunlit levels rise and unfold harmoniously, culminating in a breathtaking rooftop terrace with endless panorama of sky and sea. Pops of azure blue against white-washed walls, earthy terracotta tiles, and a coastal outlook from every floor make this feel like a holiday escape – and what an exceptional seaside locale. All the delights of North Coogee and South Fremantle are on your doorstep, with beaches, shops, cafés, restaurants, bars, parks, and public transport options – all just minutes away.
High on the hill in a cul-de-sac, with rare street frontage within a boutique complex, this is a wonderfully elevated spot. A mature olive tree frames the double garage, while beyond is a sheltered alfresco in true Santorini-style: built-in bench seating, timber decking, an outdoor sink, and the soothing sounds of a water feature that enhances the resort-style ambience. Below is an undercroft laundry or cellar, while inside is a ground floor bedroom and stone-feature bathroom – perfect for guests.
Upstairs to level one, two bedrooms continue the calming coastal hues. The minor bedroom features sliding built-in robes, and the master suite, a walk-in robe with semi-ensuite access to the luxe bathroom – complete with a deep-soak, freestanding bath, vanity, toilet, and shower. Both enjoy private access to the wraparound balcony. Level two is made for living, dining, and entertaining with the convenience of a guest powder room, and a well-appointed kitchen in glossy-white: ILVE oven and gas stovetop, integrated Asko dishwasher, stone benchtops, walk-in pantry, and an island bench. Seamless indoor-outdoor flow extends to another wraparound balcony that can be enclosed for privacy or opened to those sea breezes and long views.
Finally, the rooftop terrace with an adjoining sunroom is spectacular. Sweeping vistas expand in every direction, taking in the coastline and islands dotting the horizon – Rottnest, Carnac and Garden. Soak in the corner spa and marvel at the vast outlook, entertain in style with a handy kitchenette nearby, or enjoy a sunset aperitif surrounded by uninterrupted panoramic beauty.
White plantation shutters, excellent storage, ceiling fans, and air-conditioning units all feature throughout, and the security is superb with a full alarm system, CCTV monitoring and keyless entry to the property.
Bringing a taste of Santorini to this elevated enclave, in one of the best positions in Hamilton Hill – this is a home made for golden hours, forever coastal views, and a life well lived.
• Mediterranean-inspired, coastal luxury across four levels
• Santorini-style: pops of azure blue, white-washed walls, terracotta tiles
• Coastal outlook from every floor
• Elevated hilltop spot, rare street frontage, cul-de-sac position in boutique complex
• Sheltered alfresco: built-in bench seating, decking, outdoor sink
• Undercroft laundry/cellar
• Double garage
• Ground floor bedroom with WIR, stone-feature bathroom, alfresco access - perfect for guests
• Wraparound balconies on three levels
• Master bedroom with WIR, balcony access, semi-ensuite access
• Minor bedroom with BIRs & balcony access
• Stunning bathroom with freestanding bath
• Modern kitchen: ILVE oven & gas stovetop, Asko dishwasher
• Guest powder room by living, dining & kitchen
• Rooftop terrace with spectacular vistas, kitchenette, corner spa
• White plantation shutters & excellent storage throughout
• Ceiling fans & A/C units on every floor
• Superb security: full alarm system, CCTV, keyless entry
• On the doorstep of North Coogee, South Fremantle, and Fremantle
• Close to beaches, shops, cafés, restaurants, bars, parks & public transport
• School Catchment: Beaconsfield Primary School, Fremantle College
• Complex size: 13
For more information please call Exclusive Selling Agent Catherine Fenna from White House Property Partners on 0447 780 509.
Council Rates: $2,050.00 per annum (approx)
Water Rates: $1,163.35 per annum (approx)
Strata Levies: $449.20 per annum (approx)
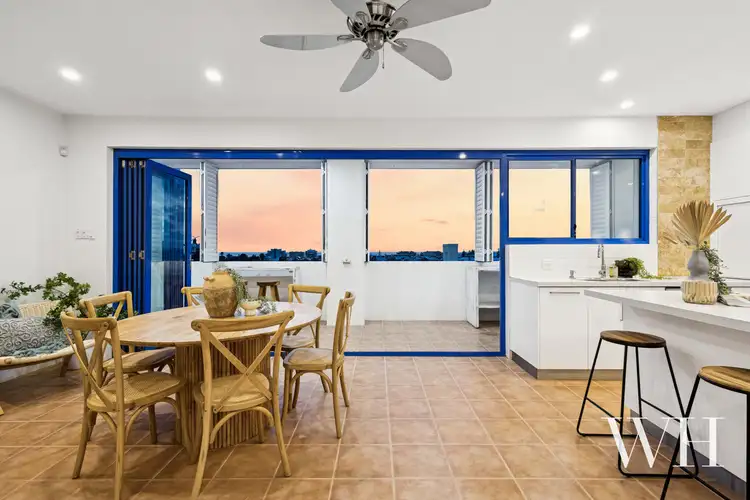
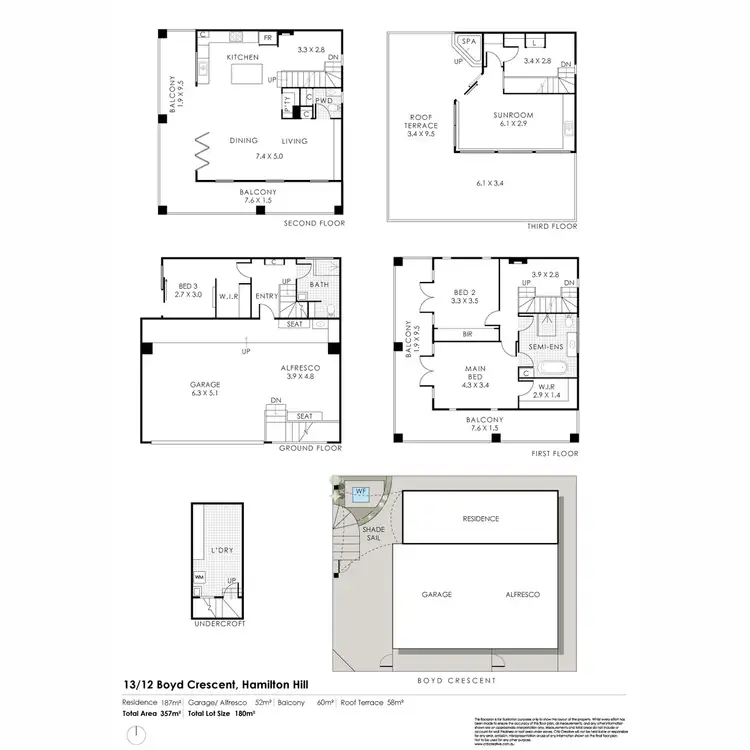

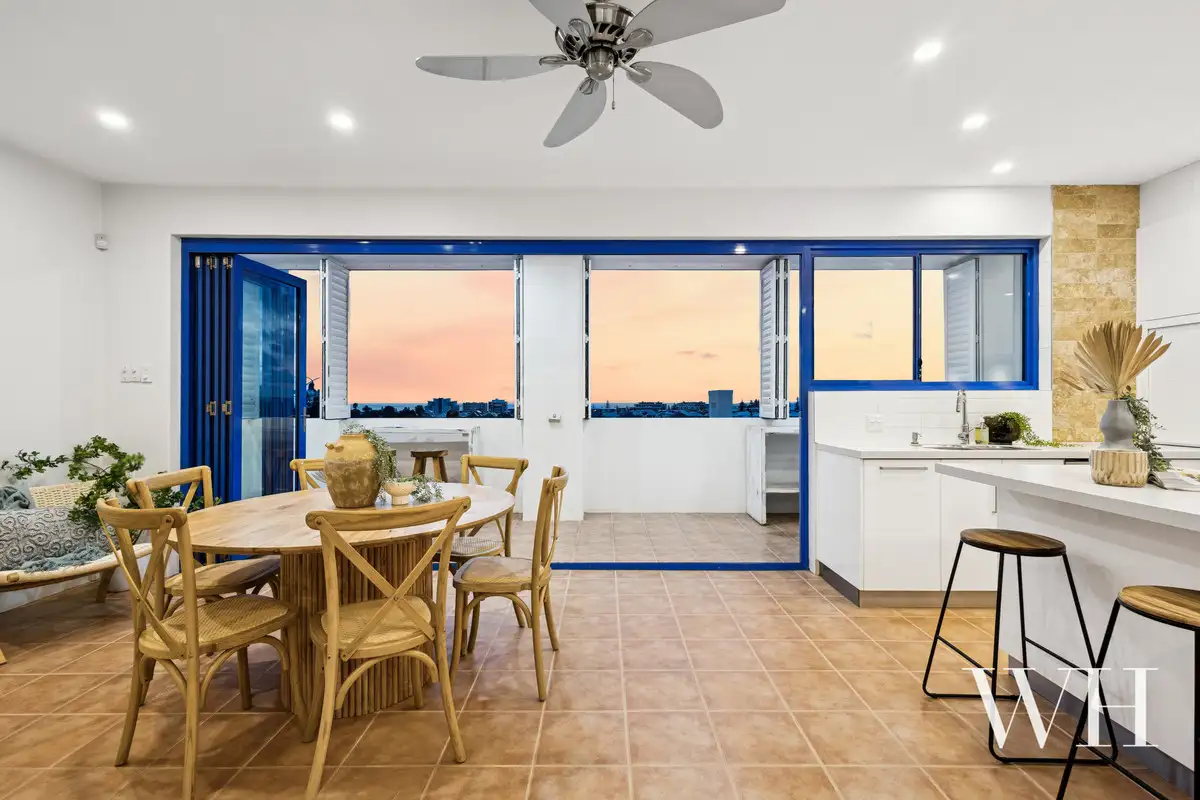


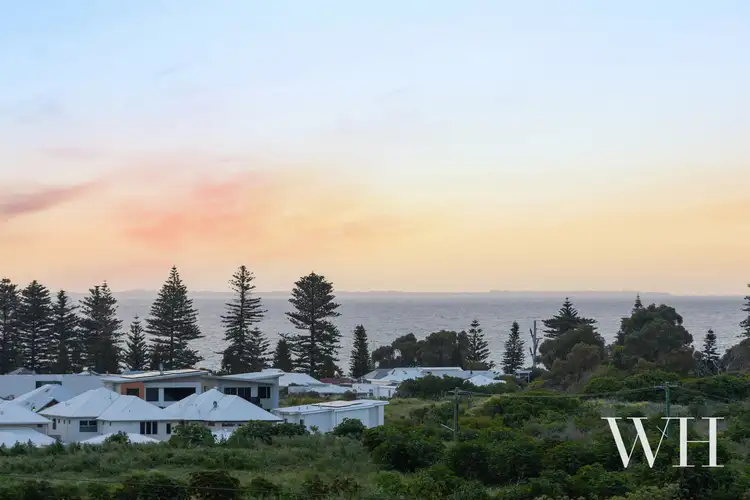
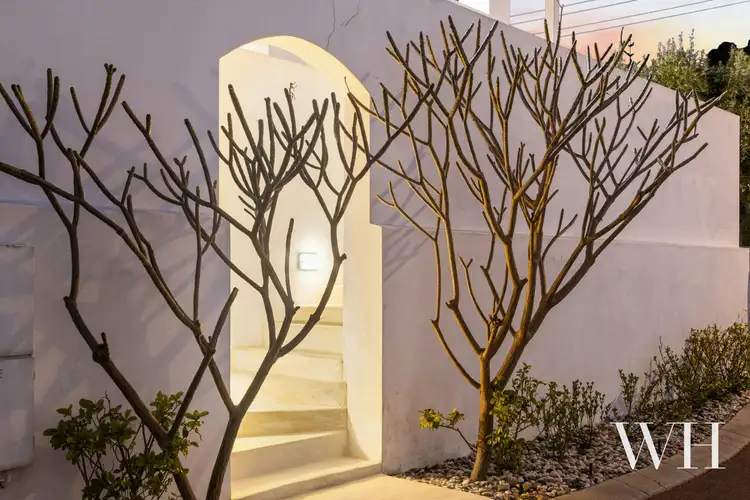
 View more
View more View more
View more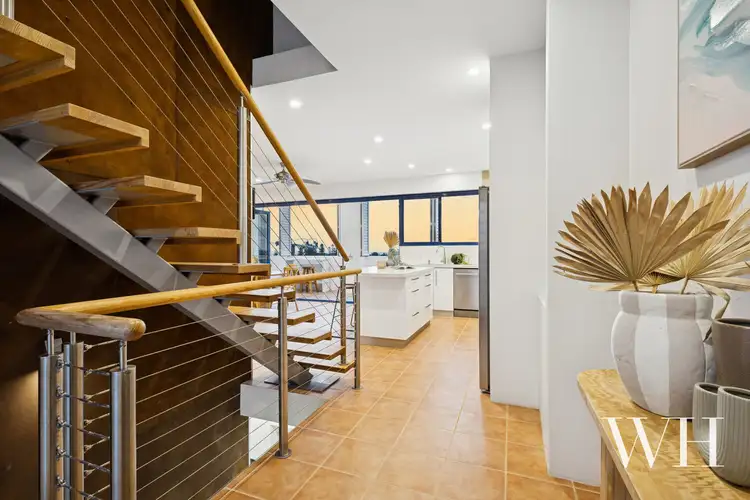 View more
View more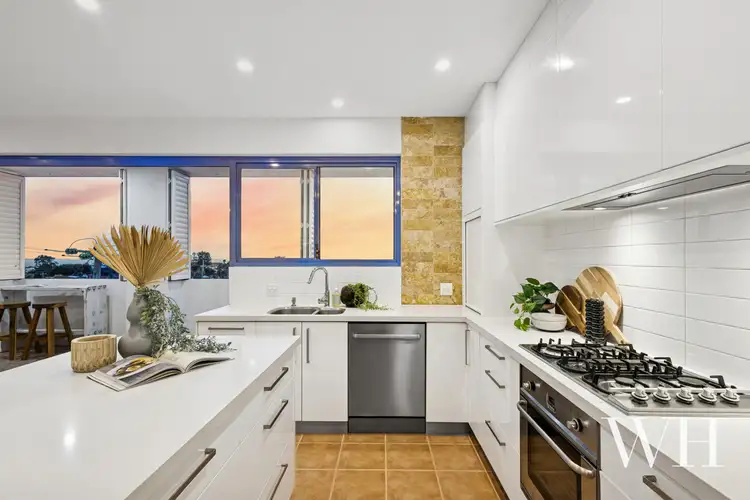 View more
View more
