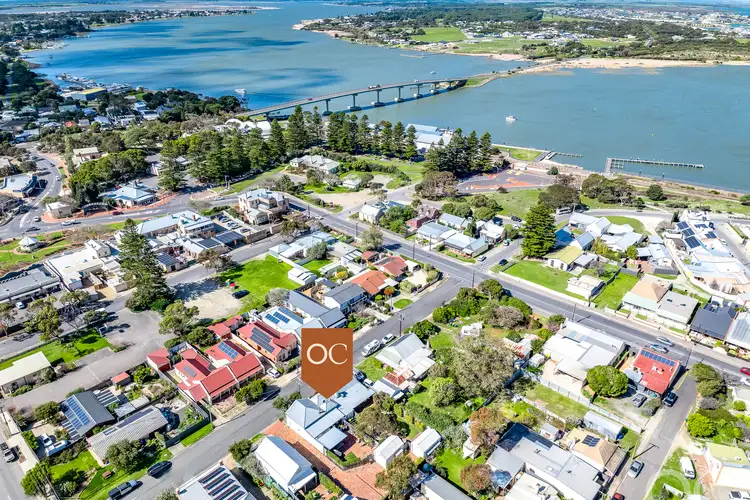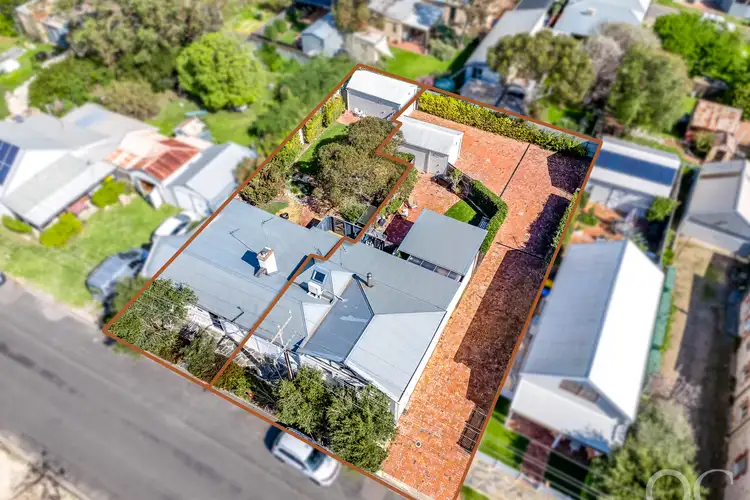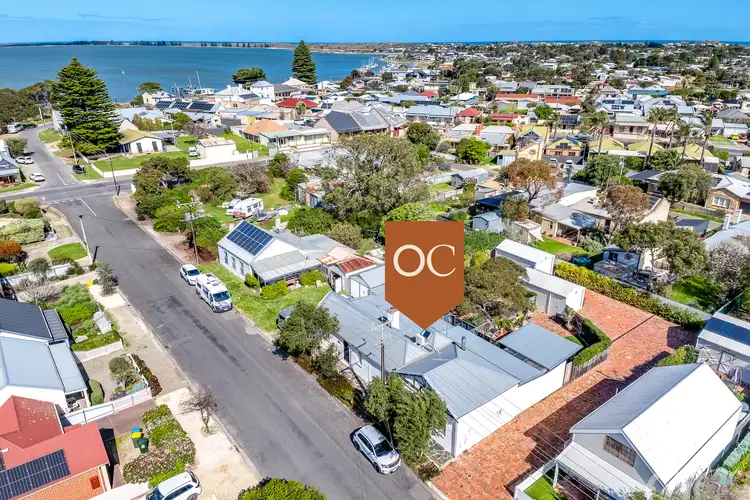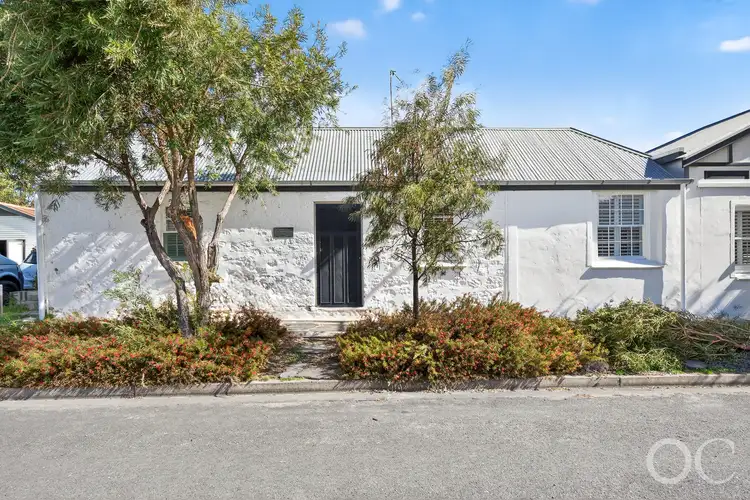Offers Close Mon, 29th Oct - 12pm (USP)
Cottage number 13 is a successful holiday rental, achieving 45K plus a year. Cottage 13a is currently a permanent residence for the owners.
Location doesn't get any better than this - right in the heart of town, this is an excellent investment opportunity. Walking distance to the main street, markets, river, hotels and shopping centre, and just a few minutes to the beach.
There is so much rich history; the original owner, Thomas Highland, was a farmer from England and was one of the first residents of Goolwa, as the home was built In 1853. Today, there are two stunning cottages that have been renovated to the highest of standards.
Both cottages offer two bedrooms with a large front living room. There is four bedrooms in total and three bathrooms over the two titles.
Other features we appreciate
(Cottage No 13):
- Successful BNB
- This cottage includes a two-bedroom floor plan, with the main bedroom situated at the front of the residence, featuring timber flooring and a ceiling fan.
- The formal lounge area is very romantic, complete with timber floors a wood-burning fireplace to cosy up in front of on those winter nights, plus a split system heating and cooling.
- Light open plan kitchen dining a real eat in country kitchen with beautiful slate flooring.
- The lovely guest bedroom is spacious and features timber flooring.
The modern bathroom includes a laundry very convenient and practical.
- The backyard is perfect great lawn area with watering system.
- The back deck made out of Monterey Cyprus and makes the perfect spot for entertaining.
There is a bonus garage at the rear of the property at the end of the shared paved driveway.
(Cottage 13a):
- Columns made of blue gum greet you at the entrance as you walk through
- There is
a big living and dining area that has a wood fire, ceiling fan, and exposed walls - this room is absolutely stunning.
A real feature to this room is the sturdy hardwood floors painted in Japanese black they are striking to look at.
- A gorgeous main bedroom at front of home with hardwood floors made from Spotted Gum.
There's a barn door that leads to a designer ensuite which has a fitted skylight.
- At the back of the home there is a well-equipped galley kitchen with modern appliances. The kitchen benches are made of Monterey wood, with special edges made from wine barrels, there are so many outstanding features to this property.
- The guest bedroom features a large walk-in robe, ceiling fan, and its own contemporary ensuite.
- The amazing outdoor area features a deck made of Spotted Gum, a pergola, a BBQ, a range the most idyllic spot for the weekend barbecues.
- Both gardens are private and well-kept perfect place for the kids and pets to play safely.
- The common driveway is carefully paved with heritage red bricks which lead up to the garage.
This is a very rare opportunity to purchase one or both of these quality cottages that have been restored to their former beauty. Do not miss this chance call me today for your own inspection.
Council Rates – 13 - $2,801.80 per year & 13A $2,547.55 per year
All information or material provided has been obtained from third party sources and, as such, we cannot guarantee that the information or material is accurate. Ouwens Casserly Real Estate Pty Ltd accepts no liability for any errors or omissions (including, but not limited to, a property's floor plans and land size, building condition or age). Interested potential purchasers should make their own enquiries and obtain their own professional advice. Ouwens Casserly Real Estate Pty Ltd partners with third party providers including Realestate.com.au (REA) and Before You Buy Australia Pty Ltd (BYB). If you elect to use the BYB website and service, you are dealing directly with BYB. Ouwens Casserly Real Estate Pty Ltd does not receive any financial benefit from BYB in respect of the service provided. Ouwens Casserly Real Estate Pty Ltd accepts no liability for any errors or omissions in respect of the service provided by BYB. Interested potential purchasers should make their own enquiries as they see fit.
RLA 275403.








 View more
View more View more
View more View more
View more View more
View more
