It’s not a typo, the numbers in this street run in chronological order.
The odd land configuration resembles the beak and belly of a pelican, and it holds a lot of features. One, being a corner block and two, having dual-street access. This 2266m2 site is situated in the town centre, tucked behind the SPAR supermarket on Brighton Road and the Community Centre.
You can walk everywhere from this 2-bedroom high-set abode. Finished in a neutral Hardiplank exterior with lots of off-street parking, pathways, sheds, lock-up garage and utility spaces, you could happily while-away your days here.
Cooling sea breezes greet you as you make your way upstairs and enter this spacious home via the undercover East-facing deck. A large living area and enclosed sunroom flow out to the deck though sliding doors, which is perfect for outdoor entertaining with room for a BBQ and seating for 10 or more guests.
Lots of windows allow natural light to flood the space and new timber-look vinyl floors link it all together, with tiles to hallway and bathroom/loo. It’s freshly painted throughout in a dove-grey-and-white palette and had new wiring installed, with smoke alarms fitted.
A new marble-look laminate and white gloss kitchen grace the North-West corner. There’s a Westinghouse oven, Blanco cooktop and exhaust fan, and two banks of soft-closing drawers. The laundry sits off the kitchen, but why not put it downstairs (tons of room) and utilise the space as a butler’s pantry with dishwasher and storage for all your gadgets.
The two bedrooms are average size and would benefit from adding ceiling fans and built-ins. They’re serviced by a small shower-room with vanity and a separate loo, both of which have had a makeover.
The back-door leads to the garden on the western side and is just 6-steps away. Although the land is large, the trees frame the block creating shade, leaving it mostly cleared for outdoor activities.
A grove of she-oaks, gums and natives bring the birds in to feast. While the gardens need some love, there’s good stock to work with, including roses, citrus and pines. The fence needs repairing but a solid hardwood picket outline remains.
You can access the lock-up garage and workshop from Percival Street, or take the long concrete drive-way from Scarborough Terrace. As a bonus, you can enter the under-house rumpus area, direct from the garage.
This versatile space is also accessible by a sliding-door from the backyard. It would make a great studio for the artist or musician, or a wild hang-out space for teenagers and equally, a cool sanctuary on a warm day.
Walking around the terraced yard which is reminiscent of a long-forgotten Italian villa, you’ll find in various states of decay, a:
- shipping container
- double-carport with hardstand
- greenhouse
- garden shed
- massive old-style concrete water tank and septic
- concrete pathways and edging
- lock-up garage
Choose what you want to keep and clear out what no longer serves, to open the space for even more play area. Subject to Council Approval you could even build a granny flat or build some storage sheds for potential income and capital growth.
Don’t under-estimate the punch that Percival delivers, as this solid home has the bones for much more and could be extended to utilise the land, position and outlook.
Be sure to get in first, as this property will go fast. Call Chris McGregor on 0420 555 997 to get a pelican’s view of this sprawling residence.

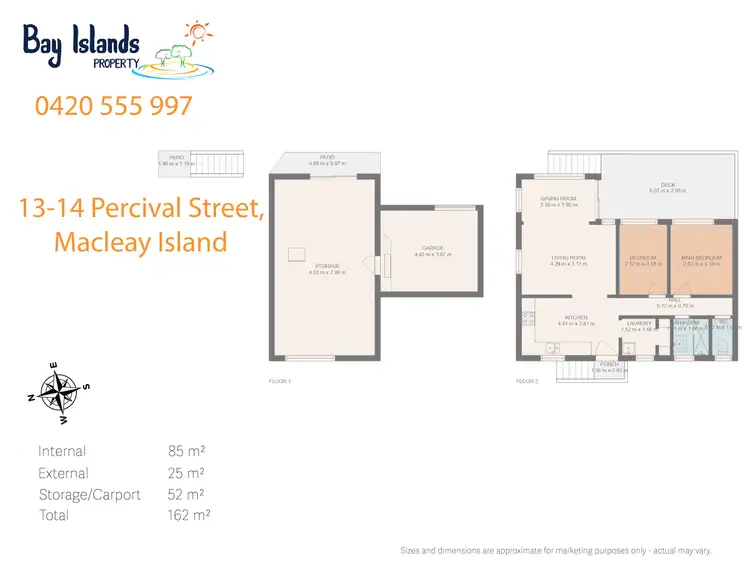
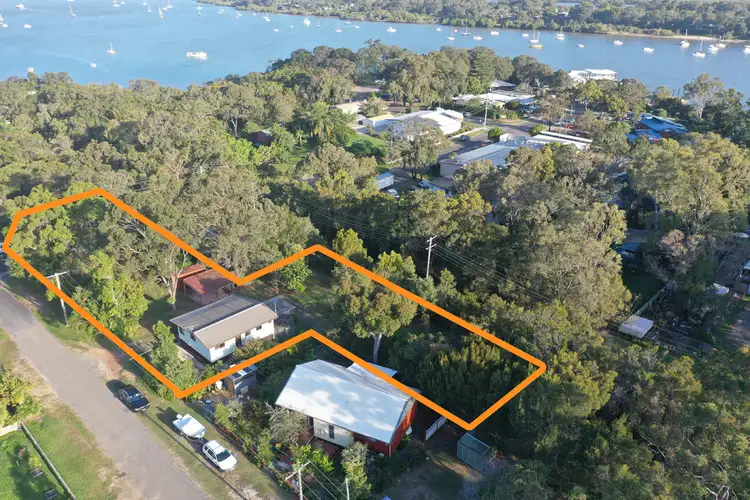
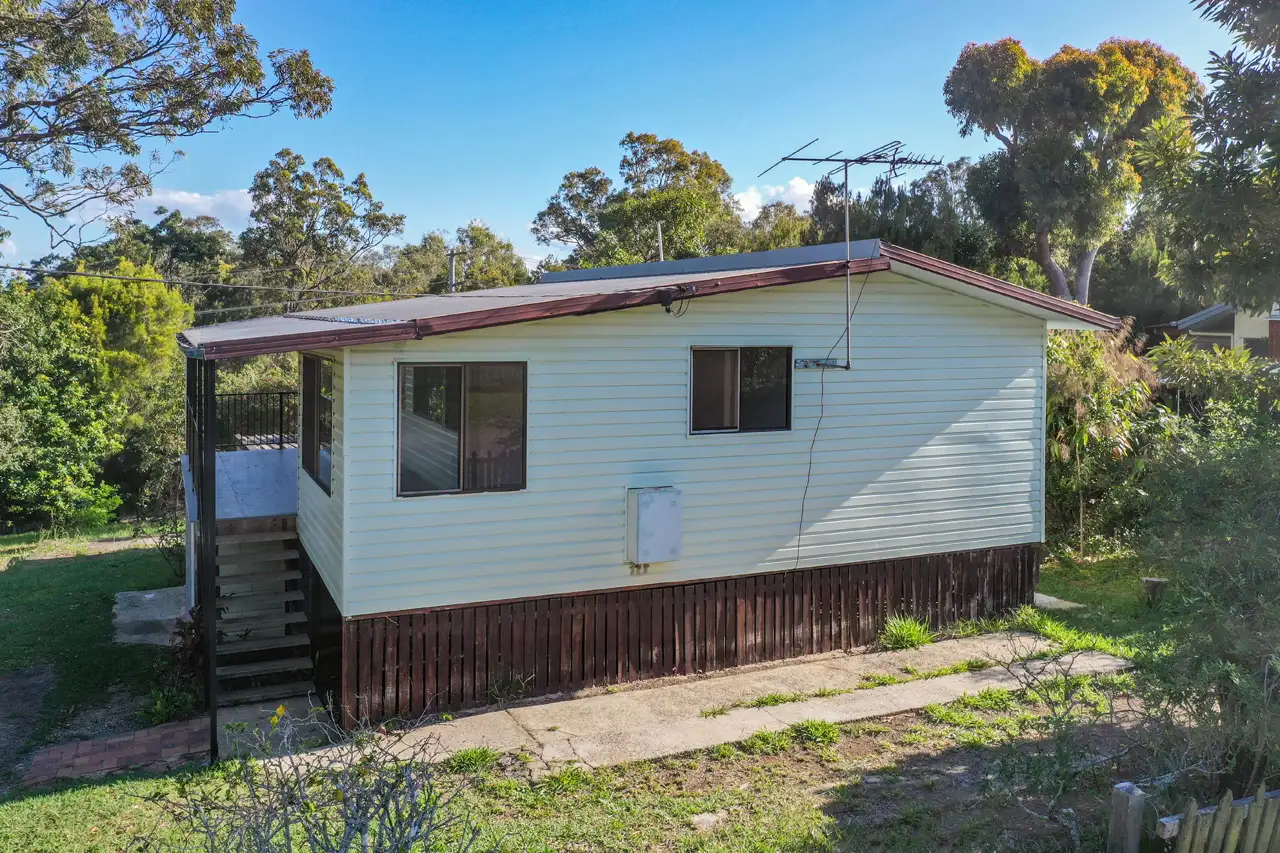



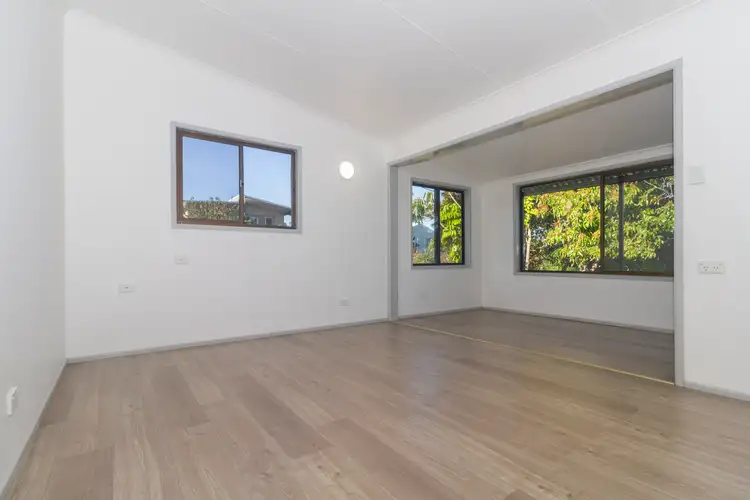
 View more
View more View more
View more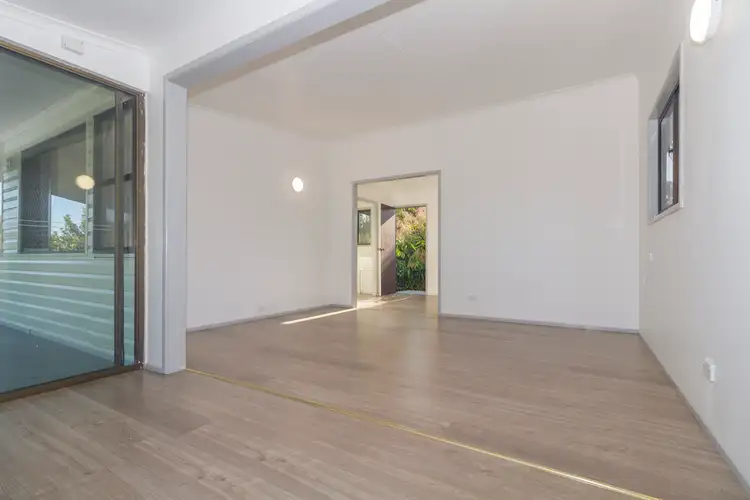 View more
View more View more
View more
