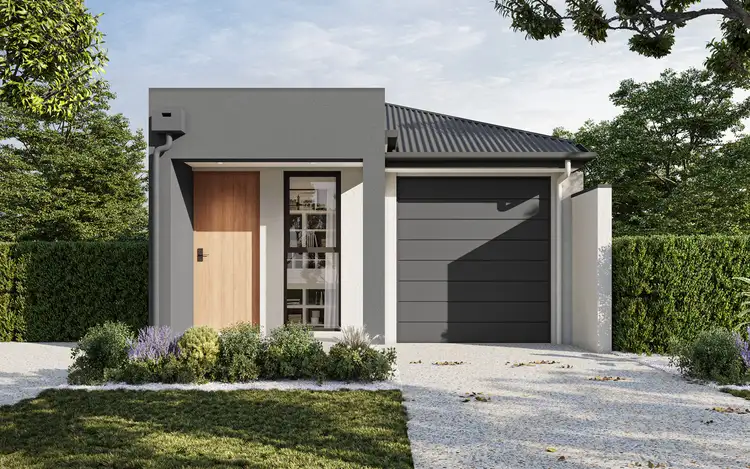Say hello to effortless elegance and a fixed-price house and land package in one of Hectorville's most enviable pockets. With construction soon to begin, this brand-new detached home offers a rare opportunity to enjoy luxury, low-maintenance living—without the stress of building from scratch. No design delays, no drawn-out decisions—just a beautifully considered home with everything ready to go.
Set on its own private allotment with no shared walls, this residence brings together comfort, quality and functionality in one sleek package. From the warm timber-look floors to the airy open-plan layout, the design invites connection—whether you're entertaining guests or simply enjoying a quiet night in.
The open-plan kitchen, living and dining zone flows seamlessly to a covered outdoor verandah, ideal for entertaining year-round. The kitchen delivers both style and substance with its crisp cabinetry, spacious breakfast bar and quality appliances. At the front of the home, a dedicated study or sitting area adds versatility, while a sleek main bathroom—complete with a built-in bath and abundant natural light—feels like your own private retreat.
Three well-sized bedrooms offer space for everyone, including a luxe master suite with a walk-in robe and private ensuite. A stylish laundry, secure garage with internal access, and a low-maintenance backyard round out the list—making this one seriously complete package.
Positioned among a range of highly regarded schools, this location delivers both lifestyle and long-term value. Zoned for East Torrens Primary and Norwood International High School, and close to excellent options including St Joseph's Tranmere, Rostrevor College, Charles Campbell College, Morialta Secondary College (opening 2026), St Ignatius' College, and UniSA Magill Campus.
You'll also find shopping, dining and recreation covered, with Newton Village, Firle Plaza, Romeo's Foodland and Marden Shopping Centre nearby. Take your pick of local cafés, enjoy a weekend walk through Daly Oval or The Gums Reserve, and be in the CBD in just over 7km—with easy public transport access along the way.
Check me out:
– Fixed-price house and land package
– Fully detached home—no shared walls
– Built by Lofty Building Group
– Three bedrooms, including a private master suite with walk-in robe and ensuite
– Sleek main bathroom with built-in bath and great natural light
– Open-plan kitchen, dining and living with covered alfresco entertaining
– Separate study or sitting room at the front
– Stylish laundry and generous built-in storage
– Secure garage with internal access and additional driveway parking
– Low-maintenance backyard with lawn space for kids or pets
– Zoned or within proximity to East Torrens Primary, Norwood International High, St Joseph's Tranmere, Rostrevor College, Charles Campbell College, St Ignatius' College, Morialta Secondary College (opening 2026) and UniSA Magill Campus
– Close to Newton Village, Firle Plaza, Romeo's Foodland and Marden Shopping Centre
– Just over 7km* to the CBD with easy public transport access
– And so much more…
Specifications:
Home // 154.12sqm*
Land // 255sqm*
Council // City of Campbelltown
Nearby Schools // East Torrens Primary, Norwood International High, St Joseph's Tranmere, Rostrevor College, Charles Campbell College, St Ignatius' College, Morialta Secondary College (opening 2026), UniSA Magill Campus
On behalf of Eclipse Real Estate Group, we try our absolute best to obtain the correct information for this advertisement. The accuracy of this information cannot be guaranteed and all interested parties should view the property and seek independent advice if they wish to proceed.
Should this property be scheduled for auction, the Vendor's Statement may be inspected at The Eclipse Office for 3 consecutive business days immediately preceding the auction and at the auction for 30 minutes before it starts.
Aidan Anthony – 0423 319 554
[email protected]
RLA 277 085






 View more
View more View more
View more View more
View more View more
View more
